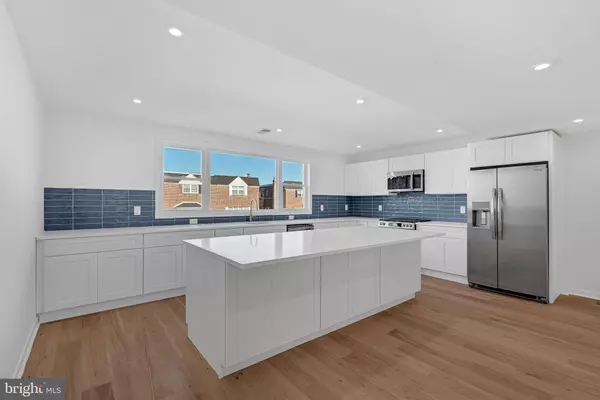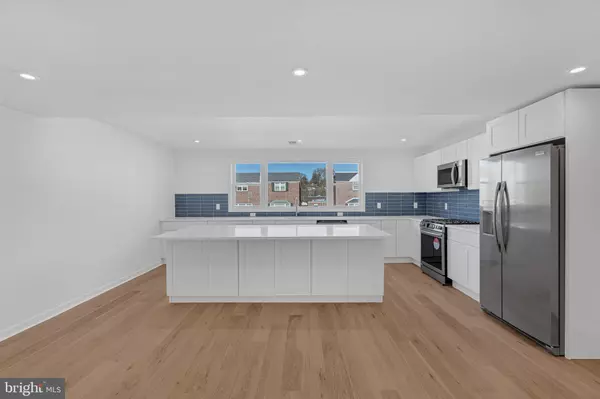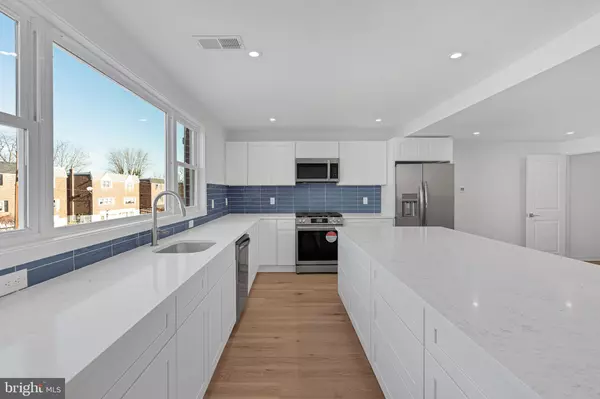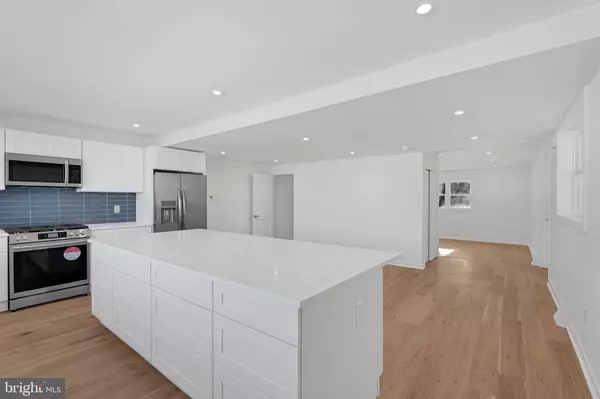$440,000
$439,900
For more information regarding the value of a property, please contact us for a free consultation.
4 Beds
3 Baths
2,310 SqFt
SOLD DATE : 01/14/2025
Key Details
Sold Price $440,000
Property Type Single Family Home
Sub Type Twin/Semi-Detached
Listing Status Sold
Purchase Type For Sale
Square Footage 2,310 sqft
Price per Sqft $190
Subdivision Roxborough
MLS Listing ID PAPH2426408
Sold Date 01/14/25
Style Colonial
Bedrooms 4
Full Baths 2
Half Baths 1
HOA Y/N N
Abv Grd Liv Area 1,680
Originating Board BRIGHT
Year Built 1965
Annual Tax Amount $3,841
Tax Year 2024
Lot Size 3,281 Sqft
Acres 0.08
Lot Dimensions 28.00 x 117.00
Property Description
Welcome to 7254 Shalkop St, a beautifully renovated 4-bedroom, 2.5-bathroom home nestled in the desirable Roxborough neighborhood of Philadelphia.
This spacious property has been completely transformed, with every detail thoughtfully updated from the ground up. New systems, fixtures, windows, hardwood floors, and doors provide modern comforts and style throughout.
The ground level offers a versatile breezeway, ideal for extra storage, as well as a front laundry room. At the rear, you'll find a cozy family room with a built-in bar and sliding glass doors that open to a private patio—perfect for entertaining or relaxing outdoors.
The first floor features an open-concept layout with a stunning gourmet kitchen at its heart. This kitchen boasts a large island, sleek stainless steel appliances, and elegant white shaker cabinets accented by gold hardware, creating a space that's as functional as it is beautiful.
Upstairs, the second floor includes a luxurious master suite, three additional generously sized bedrooms, and bathrooms with a Scandinavian-inspired design, blending modern aesthetics with spa-like tranquility.
Location
State PA
County Philadelphia
Area 19128 (19128)
Zoning RSA3
Rooms
Other Rooms Living Room, Dining Room, Primary Bedroom, Bedroom 2, Bedroom 3, Kitchen, Family Room, Bedroom 1, Attic
Basement Partial
Interior
Interior Features Primary Bath(s), Kitchen - Eat-In, Kitchen - Island
Hot Water Natural Gas
Heating Forced Air
Cooling Central A/C
Flooring Fully Carpeted
Equipment Dishwasher, Disposal
Fireplace N
Window Features Double Hung,Replacement
Appliance Dishwasher, Disposal
Heat Source Natural Gas
Laundry Lower Floor
Exterior
Exterior Feature Patio(s)
Parking Features Built In, Garage - Front Entry
Garage Spaces 2.0
Utilities Available Cable TV
Water Access N
Roof Type Flat
Accessibility None
Porch Patio(s)
Attached Garage 1
Total Parking Spaces 2
Garage Y
Building
Lot Description Rear Yard
Story 2
Foundation Concrete Perimeter
Sewer Public Sewer
Water Public
Architectural Style Colonial
Level or Stories 2
Additional Building Above Grade, Below Grade
New Construction N
Schools
School District Philadelphia City
Others
Senior Community No
Tax ID 214159400
Ownership Fee Simple
SqFt Source Assessor
Special Listing Condition Standard
Read Less Info
Want to know what your home might be worth? Contact us for a FREE valuation!

Our team is ready to help you sell your home for the highest possible price ASAP

Bought with Navid Aberg • KW Empower
"My job is to find and attract mastery-based agents to the office, protect the culture, and make sure everyone is happy! "







