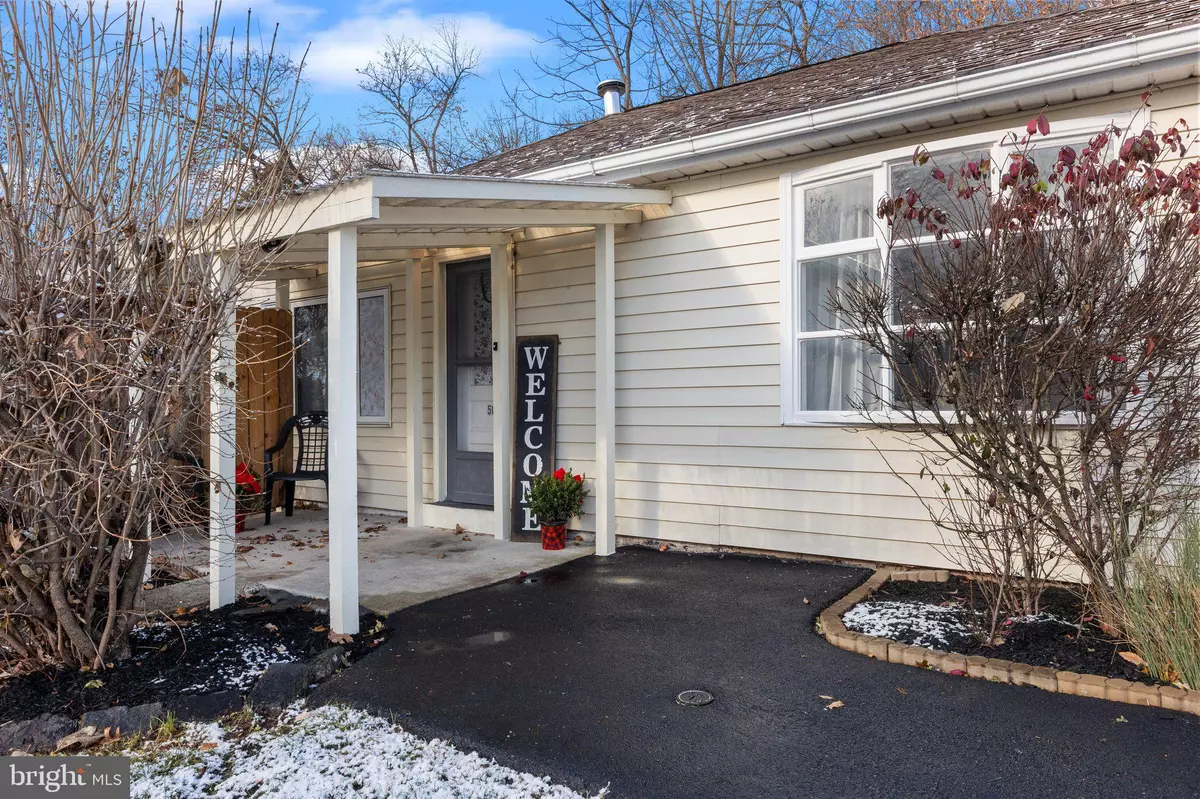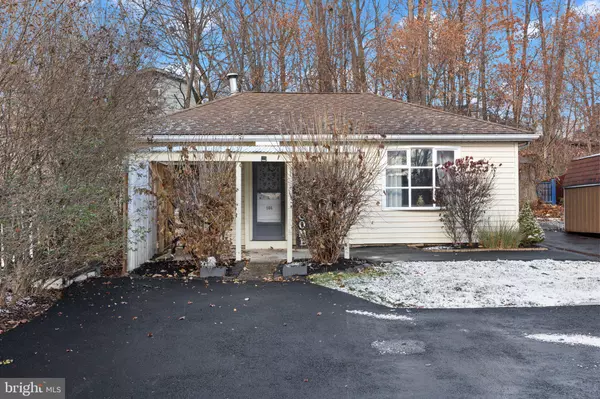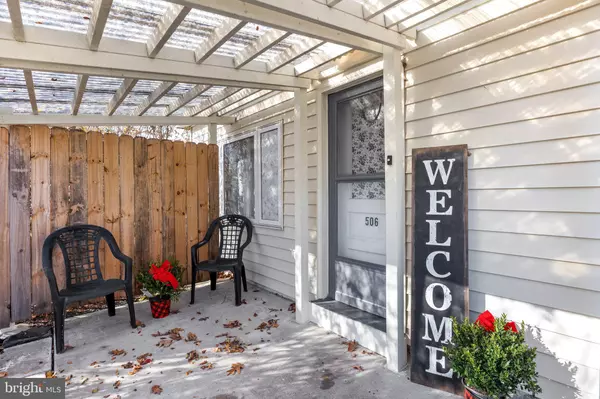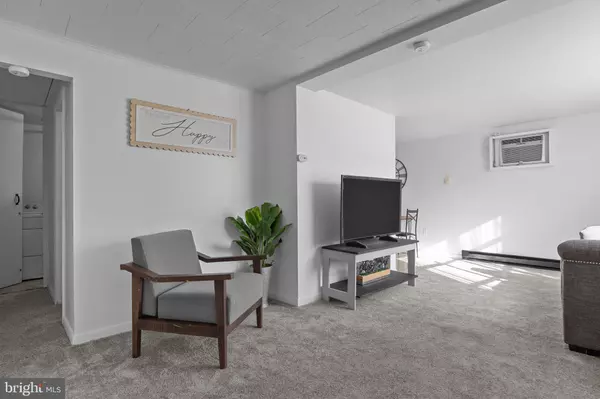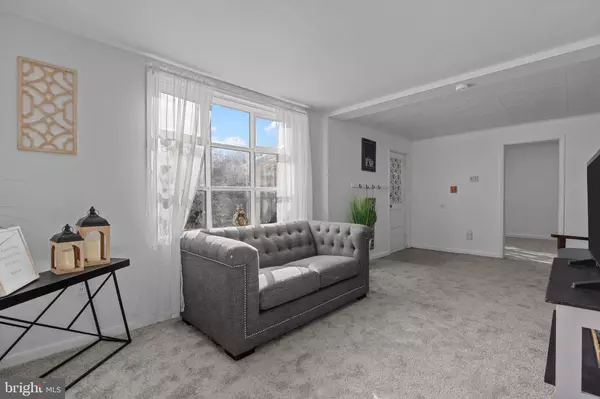$280,101
$290,000
3.4%For more information regarding the value of a property, please contact us for a free consultation.
2 Beds
1 Bath
748 SqFt
SOLD DATE : 01/17/2025
Key Details
Sold Price $280,101
Property Type Single Family Home
Sub Type Detached
Listing Status Sold
Purchase Type For Sale
Square Footage 748 sqft
Price per Sqft $374
Subdivision None Available
MLS Listing ID PABU2084046
Sold Date 01/17/25
Style Ranch/Rambler
Bedrooms 2
Full Baths 1
HOA Y/N N
Abv Grd Liv Area 748
Originating Board BRIGHT
Year Built 1920
Annual Tax Amount $2,855
Tax Year 2024
Lot Size 6,250 Sqft
Acres 0.14
Lot Dimensions 50.00 x 125.00
Property Description
Welcome to this charming 2-bedroom, 1-bathroom single-family home located at 506 S 12th Street in the borough of Perkasie, PA. The home features a recently updated kitchen, making it an ideal space for those who love to cook.
As you enter, you'll immediately notice the updated kitchen with beautiful butcher block countertops and gleaming stainless steel appliances. Whether you're preparing a weekday meal or hosting guests, this kitchen provides both style and function. The flow into the living areas creates a welcoming atmosphere, perfect for relaxation or entertaining.
The home is ideally set against a serene wooded backdrop, offering privacy and a tranquil view from the backyard. The expansive yard allows for outdoor enjoyment, whether you're gardening, barbecuing, or simply soaking in the beauty of nature.
Both bedrooms are spacious and bright, offering ample closet space and plenty of room to unwind. The full bathroom has been thoughtfully maintained, adding to the home's overall appeal.
With its desirable location, just minutes away from downtown Perkasie's shops and restaurants, and easy access to major routes, this home provides both comfort and convenience.
Don't miss out on this move-in ready gem that combines updated features, natural surroundings, and a fantastic location
Location
State PA
County Bucks
Area Perkasie Boro (10133)
Zoning R1B
Rooms
Main Level Bedrooms 2
Interior
Hot Water Electric
Cooling Wall Unit
Fireplace N
Heat Source Oil
Exterior
Garage Spaces 3.0
Water Access N
Accessibility None
Total Parking Spaces 3
Garage N
Building
Story 1
Foundation Slab
Sewer Public Sewer
Water Public
Architectural Style Ranch/Rambler
Level or Stories 1
Additional Building Above Grade, Below Grade
New Construction N
Schools
School District Pennridge
Others
Senior Community No
Tax ID 33-001-026
Ownership Fee Simple
SqFt Source Assessor
Acceptable Financing Cash, Conventional, VA
Listing Terms Cash, Conventional, VA
Financing Cash,Conventional,VA
Special Listing Condition Standard
Read Less Info
Want to know what your home might be worth? Contact us for a FREE valuation!

Our team is ready to help you sell your home for the highest possible price ASAP

Bought with Geoffrey W Slick • Keller Williams Real Estate-Montgomeryville
"My job is to find and attract mastery-based agents to the office, protect the culture, and make sure everyone is happy! "


