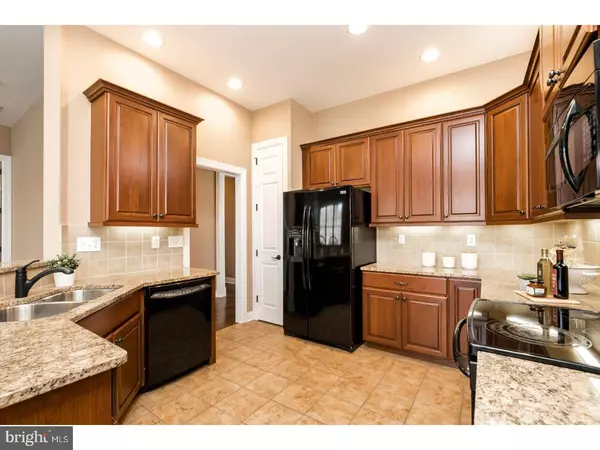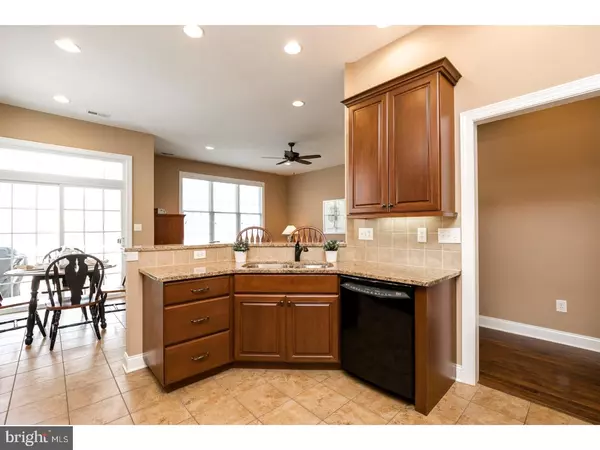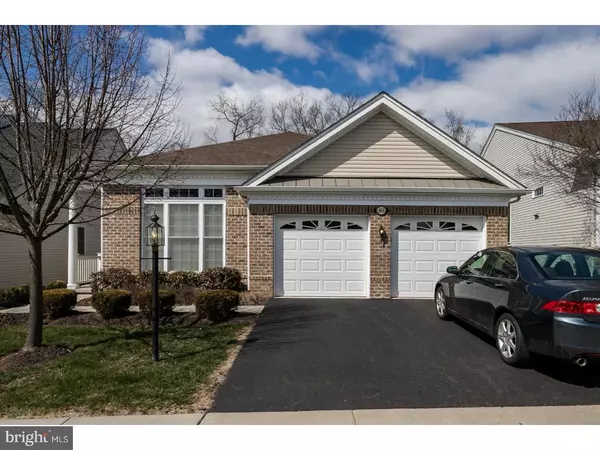$388,000
$400,000
3.0%For more information regarding the value of a property, please contact us for a free consultation.
2 Beds
2 Baths
1,783 SqFt
SOLD DATE : 07/27/2018
Key Details
Sold Price $388,000
Property Type Single Family Home
Sub Type Detached
Listing Status Sold
Purchase Type For Sale
Square Footage 1,783 sqft
Price per Sqft $217
Subdivision Regency At Providenc
MLS Listing ID 1000280948
Sold Date 07/27/18
Style Ranch/Rambler
Bedrooms 2
Full Baths 2
HOA Fees $295/mo
HOA Y/N Y
Abv Grd Liv Area 1,783
Originating Board TREND
Year Built 2010
Annual Tax Amount $5,966
Tax Year 2018
Lot Size 5,250 Sqft
Acres 0.12
Lot Dimensions 50
Property Description
Upgrades Galore in this Beautiful Norwich Model with a Federal Elevation of Brick and Siding so No Stucco to worry about here! Over $80,000 in upgrades including a Private Lot Backing to Trees which is highly coveted in this neighborhood. Upon entry you'll notice a very functional coat closet (not all models have this)and enter the Living Room and Dining Room with High Ceilings, Upgraded Hardwood Flooring Throughout, Custom Blinds and Wide Open Spaces perfect for entertaining. Continue to the Open Eat-In Kitchen and Family Room Area that is in the back of the house for additional privacy. The Upgraded Hardwood Flooring continues into the Family Room and the Kitchen's Upgrades include: Tile Flooring, Cabinets, Appliances, Granite Counter Tops, Faucet and Backsplash. The Kitchen is open to the Family Room, has a Breakfast Bar and looks out to the Maintenance Free Deck and Private Back Yard. Ceiling Fans and Recessed Lighting are in Both Bedrooms, Family Rm and Kitchen. The Master Suite is also in the Back of the House for added Privacy and Beautiful Views, has the same Upgraded Hardwood Floors as the remainder of the home and boasts a Luxury Custom Organized Closet and an Upgraded Bath with a Corner Soaking Tub, Tiled Stall Shower with Seat and Dual Vanity. Fixtures, Toilets and Tile have all been Upgraded in each bathroom. A Guest Bedroom (currently office), Guest Full Bath and Laundry Rm complete this home and have all the same upgrades as the remainder of the home. The community boasts a Clubhouse with an Indoor Pool and Spa, Fitness Center, Library and Craft Room, Banquet Hall with Full Kitchen and Social Room with Pool Table. Outside they have an Outdoor Pool, Tennis Courts, Golf and Sidewalks for endless walking opportunities. This home has an in-ground sprinkler system and the association takes care of your lawn, front flower bed and shovels snow to your front door. If you have any questions about the home or community don't hesitate to ask. Make your appointment today to see this truly move in ready home!
Location
State PA
County Montgomery
Area Upper Providence Twp (10661)
Zoning ARR
Rooms
Other Rooms Living Room, Dining Room, Primary Bedroom, Kitchen, Family Room, Bedroom 1, Laundry
Interior
Interior Features Primary Bath(s), Butlers Pantry, Ceiling Fan(s), Stall Shower, Kitchen - Eat-In
Hot Water Natural Gas
Heating Gas, Forced Air
Cooling Central A/C
Flooring Wood, Tile/Brick
Equipment Built-In Range, Oven - Self Cleaning, Dishwasher, Disposal
Fireplace N
Appliance Built-In Range, Oven - Self Cleaning, Dishwasher, Disposal
Heat Source Natural Gas
Laundry Main Floor
Exterior
Exterior Feature Deck(s)
Parking Features Inside Access, Garage Door Opener
Garage Spaces 5.0
Utilities Available Cable TV
Amenities Available Swimming Pool, Tennis Courts, Club House, Golf Course
Water Access N
Roof Type Shingle
Accessibility None
Porch Deck(s)
Attached Garage 2
Total Parking Spaces 5
Garage Y
Building
Story 1
Sewer Public Sewer
Water Public
Architectural Style Ranch/Rambler
Level or Stories 1
Additional Building Above Grade
Structure Type 9'+ Ceilings
New Construction N
Schools
School District Spring-Ford Area
Others
HOA Fee Include Pool(s),Common Area Maintenance,Lawn Maintenance,Snow Removal,Health Club,All Ground Fee,Management
Senior Community Yes
Tax ID 61-00-05040-146
Ownership Fee Simple
Security Features Security System
Pets Allowed Case by Case Basis
Read Less Info
Want to know what your home might be worth? Contact us for a FREE valuation!

Our team is ready to help you sell your home for the highest possible price ASAP

Bought with Anthony J Keane • Entourage Elite Real Estate-Conshohocken
"My job is to find and attract mastery-based agents to the office, protect the culture, and make sure everyone is happy! "







