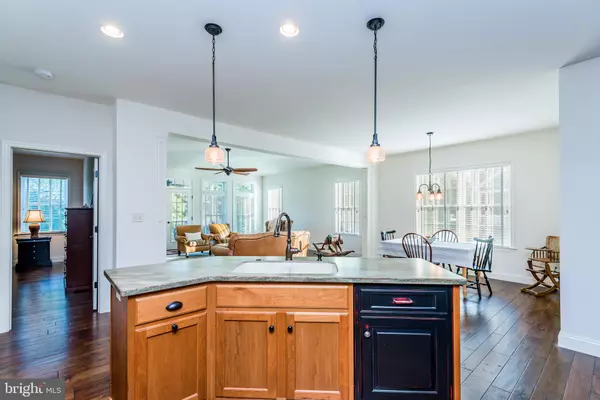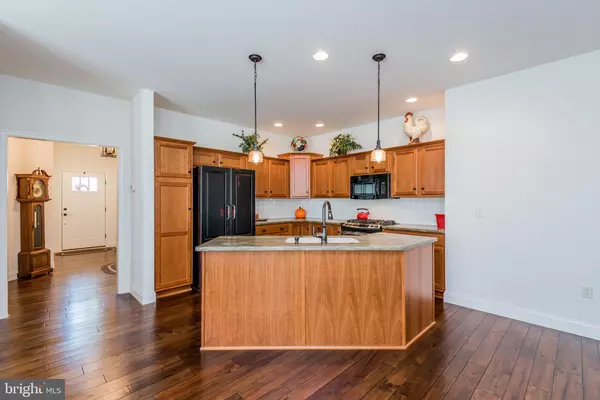$345,900
$345,900
For more information regarding the value of a property, please contact us for a free consultation.
3 Beds
2 Baths
2,137 SqFt
SOLD DATE : 08/01/2018
Key Details
Sold Price $345,900
Property Type Single Family Home
Sub Type Twin/Semi-Detached
Listing Status Sold
Purchase Type For Sale
Square Footage 2,137 sqft
Price per Sqft $161
Subdivision Thornhill
MLS Listing ID 1001938254
Sold Date 08/01/18
Style Cottage,Traditional
Bedrooms 3
Full Baths 2
HOA Fees $105/mo
HOA Y/N Y
Abv Grd Liv Area 2,137
Originating Board BRIGHT
Year Built 2014
Annual Tax Amount $3,586
Tax Year 2018
Lot Size 7,405 Sqft
Acres 0.17
Property Description
Premium lot, walk-out basement, random width Acacia hardwood floors throughout first floor, ceramic tile in master bath, whole house water filter and water softener, custom blinds, custom closets throughout, 2 offices/bedrooms upstairs (plumbing rough-in for 3rd bath upstairs), hardwood floors upstairs, WindowCandles on timer and photo sensor, upgraded ceiling fans, integrated dishwasher with custom panel, custom floor to ceiling stone fireplace with raised hearth, elevated covered deck, 9 foot ceilings throughout, living room with a 10 foot tray ceiling, plumbed for whole house vacuum system. House is smoke and pet free. Optional French door refrigerator with bottom freezer with water dispenser and ice maker, custom raised panels with rub-through finish - matches dishwasher. Refrigerator, private sale $3,600 ($5,300 new)Desirable Hampden location of Thornhill, duplex community with low, $105/mo HOA. Enjoy family, friends, and neighbors while living life your way in this Fleetwood modelbuilt by Yingst Homes.
Location
State PA
County Cumberland
Area Hampden Twp (14410)
Zoning RESIDENTIAL
Rooms
Other Rooms Living Room, Dining Room, Primary Bedroom, Kitchen, Basement, Bedroom 1, Office, Bathroom 2, Primary Bathroom
Basement Daylight, Full, Full, Walkout Level, Unfinished, Windows
Main Level Bedrooms 2
Interior
Interior Features Built-Ins, Ceiling Fan(s), Family Room Off Kitchen, Floor Plan - Open, Primary Bath(s), Pantry, Recessed Lighting, Skylight(s), Walk-in Closet(s), Water Treat System, Window Treatments, Wood Floors, Other
Heating Gas
Cooling Ceiling Fan(s), Central A/C
Flooring Hardwood, Tile/Brick
Fireplaces Number 1
Fireplaces Type Mantel(s), Gas/Propane, Stone
Equipment Dishwasher, Disposal, Exhaust Fan, Microwave, Oven/Range - Gas, Water Conditioner - Owned
Furnishings No
Fireplace Y
Appliance Dishwasher, Disposal, Exhaust Fan, Microwave, Oven/Range - Gas, Water Conditioner - Owned
Heat Source Natural Gas
Laundry Main Floor, Hookup
Exterior
Exterior Feature Deck(s)
Garage Spaces 2.0
Water Access N
Roof Type Asphalt,Shingle
Accessibility Other
Porch Deck(s)
Total Parking Spaces 2
Garage N
Building
Story 2
Foundation Concrete Perimeter
Sewer Public Sewer
Water Public
Architectural Style Cottage, Traditional
Level or Stories 2
Additional Building Above Grade, Below Grade
Structure Type 9'+ Ceilings,Dry Wall
New Construction N
Schools
School District Cumberland Valley
Others
Senior Community No
Tax ID 10-15-1281-069
Ownership Fee Simple
SqFt Source Estimated
Special Listing Condition Standard
Read Less Info
Want to know what your home might be worth? Contact us for a FREE valuation!

Our team is ready to help you sell your home for the highest possible price ASAP

Bought with JANICE WHEELER • Coldwell Banker Realty
"My job is to find and attract mastery-based agents to the office, protect the culture, and make sure everyone is happy! "







