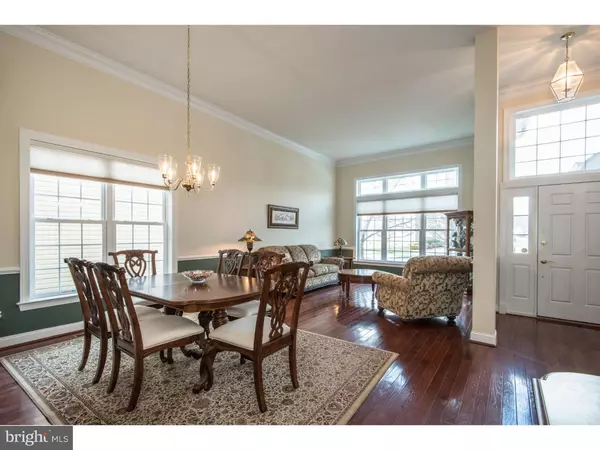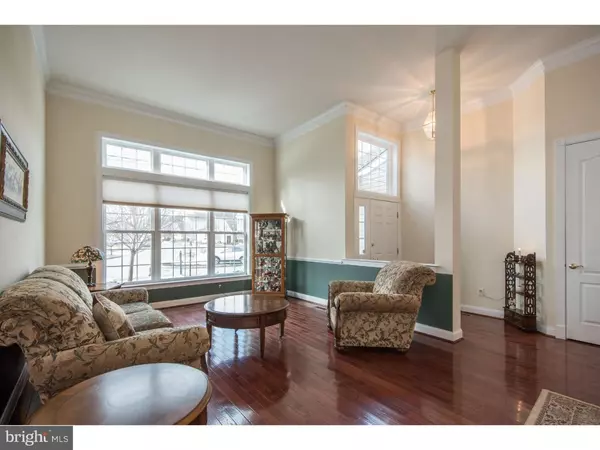$386,000
$395,000
2.3%For more information regarding the value of a property, please contact us for a free consultation.
2 Beds
2 Baths
1,879 SqFt
SOLD DATE : 05/06/2016
Key Details
Sold Price $386,000
Property Type Single Family Home
Sub Type Detached
Listing Status Sold
Purchase Type For Sale
Square Footage 1,879 sqft
Price per Sqft $205
Subdivision Regency At Providenc
MLS Listing ID 1002385944
Sold Date 05/06/16
Style Ranch/Rambler
Bedrooms 2
Full Baths 2
HOA Fees $295/mo
HOA Y/N Y
Abv Grd Liv Area 1,879
Originating Board TREND
Year Built 2006
Annual Tax Amount $6,361
Tax Year 2016
Lot Size 7,430 Sqft
Acres 0.17
Lot Dimensions 51
Property Description
Coveted Private Back Yard..Open Floor Plan..Soaring Ceiling Heights..Very Active Community (Indoor & Outdoor Pool, Tennis, Clubhouse, Fitness Center, Walking Paths & Activities Daily)..HOA Shovels right to your Door, Takes Care of Lawn & Front Flower Beds..Professionally Cleaned and Ready To Go! Seller is Ready to Sell so come and see all this home has to offer. Walk through the foyer, hang up your coat in the Coat Closet and enter the expansive Living Room and Dining Room with Soaring Ceiling Heights, Hardwood Floors, Natural Light coming through the windows (or not if you want to lower the custom blinds), Crown Molding and Chair Rail. Keep on walking into the next expansive space that is the Kitchen, Family Room, Breakfast Area and Sunroom, all open, so perfect for entertaining. The Hardwood Floors continue into the Kitchen, Breakfast Area and Sunroom with a cozy carpet in the Family Room. The Family Room has a Gas Fireplace and a View of Private Back Yard. The Kitchen has an extensive Breakfast Bar, Corian Countertops, Large Pantry, Double Sink and Double Ovens. The Breakfast Area leads into the Sunroom, perfect for lounging or a place to bring your outside plants inside during the Winter. Walk out of the Sunroom and onto the Deck for grilling which leads you to the Paver Patio and Coveted Private Back Yard. The Master Bedroom has a Double Door Entry, Tray Ceiling, Bay Window with View of Back Yard, Walk-In Closet and En-Suite Bath with Double Vanity, Soaking Tub and Double Stall shower. A Second Bedroom and a Hall Full Bathroom complete this level. A Full Basement with Egress is included with this home along with a 2 car garage so there is plenty of storage space in case you're downsizing! Custom Blinds throughout the home as well. Make your appointment today!
Location
State PA
County Montgomery
Area Upper Providence Twp (10661)
Zoning ARR
Rooms
Other Rooms Living Room, Dining Room, Primary Bedroom, Kitchen, Family Room, Bedroom 1, Laundry, Other
Basement Full, Unfinished
Interior
Interior Features Butlers Pantry, Stall Shower, Dining Area
Hot Water Natural Gas
Heating Gas, Forced Air
Cooling Central A/C
Flooring Wood, Fully Carpeted, Tile/Brick
Fireplaces Number 1
Fireplaces Type Gas/Propane
Equipment Cooktop, Oven - Double, Oven - Self Cleaning, Dishwasher, Disposal
Fireplace Y
Appliance Cooktop, Oven - Double, Oven - Self Cleaning, Dishwasher, Disposal
Heat Source Natural Gas
Laundry Main Floor
Exterior
Exterior Feature Deck(s), Patio(s)
Parking Features Garage Door Opener
Garage Spaces 5.0
Utilities Available Cable TV
Amenities Available Swimming Pool, Tennis Courts, Club House
Water Access N
Roof Type Shingle
Accessibility None
Porch Deck(s), Patio(s)
Attached Garage 2
Total Parking Spaces 5
Garage Y
Building
Story 1
Foundation Concrete Perimeter
Sewer Public Sewer
Water Public
Architectural Style Ranch/Rambler
Level or Stories 1
Additional Building Above Grade
Structure Type Cathedral Ceilings,9'+ Ceilings
New Construction N
Schools
School District Spring-Ford Area
Others
HOA Fee Include Pool(s),Common Area Maintenance,Ext Bldg Maint,Lawn Maintenance,Snow Removal,Health Club,All Ground Fee,Management
Senior Community Yes
Tax ID 61-00-02346-131
Ownership Fee Simple
Security Features Security System
Read Less Info
Want to know what your home might be worth? Contact us for a FREE valuation!

Our team is ready to help you sell your home for the highest possible price ASAP

Bought with Krista M Fuchs • RE/MAX Professional Realty
"My job is to find and attract mastery-based agents to the office, protect the culture, and make sure everyone is happy! "







