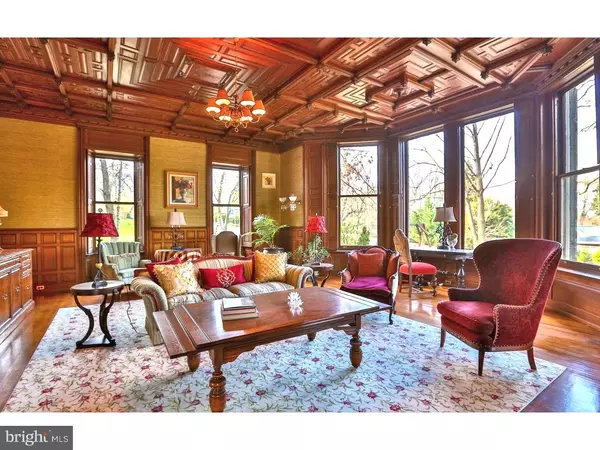$1,295,000
$1,395,000
7.2%For more information regarding the value of a property, please contact us for a free consultation.
6 Beds
6 Baths
7,270 SqFt
SOLD DATE : 08/12/2016
Key Details
Sold Price $1,295,000
Property Type Single Family Home
Sub Type Detached
Listing Status Sold
Purchase Type For Sale
Square Footage 7,270 sqft
Price per Sqft $178
Subdivision Chestnut Hill
MLS Listing ID 1002386918
Sold Date 08/12/16
Style Victorian
Bedrooms 6
Full Baths 4
Half Baths 2
HOA Y/N N
Abv Grd Liv Area 7,270
Originating Board TREND
Year Built 1866
Annual Tax Amount $7,449
Tax Year 2016
Lot Size 0.948 Acres
Acres 0.95
Lot Dimensions 179X269
Property Description
The architectural integrity of this estate charms you into another era. Lovingly and painstakingly restored by the current owner, this iconic Victorian will have you talking. Every room is grand and inviting. Each of the seven fireplaces has a unique carved mantel and is fully restored. Every system has been updated, and the essentials of the 21st century are met with style and care. The first floor consists of light filled living room with spectacular windows, paneling, fire place, and coffered, carved ceiling. The dining room could hold a state dinner. The back end of the house has the requisite cook's kitchen with high-end appliances, and the necessary adjacent family room for weekday evenings together. There are many exterior doors on the first level to make outside entertaining a breeze. There are seven family and guest bedrooms upstairs, as well as a billiard room, and upstairs sitting room. Four large sunny full bathrooms, bountiful closets, and chute to the main floor laundry room keep all the necessities of life under control. The central air and heating systems have five convenient zones to make for the most efficient energy. All updated in 2007. The detached carriage is a marvelous garden folly that would make a practical and spacious garage. In every architectural survey book of Philadelphia, you will find this stunning Victorian lady.
Location
State PA
County Philadelphia
Area 19118 (19118)
Zoning RSD3
Rooms
Other Rooms Living Room, Dining Room, Primary Bedroom, Bedroom 2, Bedroom 3, Kitchen, Family Room, Bedroom 1, Other
Basement Full, Unfinished
Interior
Interior Features Kitchen - Island, Ceiling Fan(s), Kitchen - Eat-In
Hot Water Natural Gas
Heating Gas, Forced Air, Baseboard, Radiant
Cooling Central A/C
Flooring Wood
Equipment Disposal, Built-In Microwave
Fireplace N
Appliance Disposal, Built-In Microwave
Heat Source Natural Gas
Laundry Main Floor
Exterior
Exterior Feature Patio(s)
Garage Spaces 4.0
Utilities Available Cable TV
Water Access N
Accessibility None
Porch Patio(s)
Total Parking Spaces 4
Garage Y
Building
Story 3+
Foundation Stone
Sewer On Site Septic
Water Public
Architectural Style Victorian
Level or Stories 3+
Additional Building Above Grade
Structure Type 9'+ Ceilings
New Construction N
Schools
School District The School District Of Philadelphia
Others
Senior Community No
Tax ID 091219025
Ownership Fee Simple
Security Features Security System
Read Less Info
Want to know what your home might be worth? Contact us for a FREE valuation!

Our team is ready to help you sell your home for the highest possible price ASAP

Bought with Lisa Yakulis • Kurfiss Sotheby's International Realty
"My job is to find and attract mastery-based agents to the office, protect the culture, and make sure everyone is happy! "







