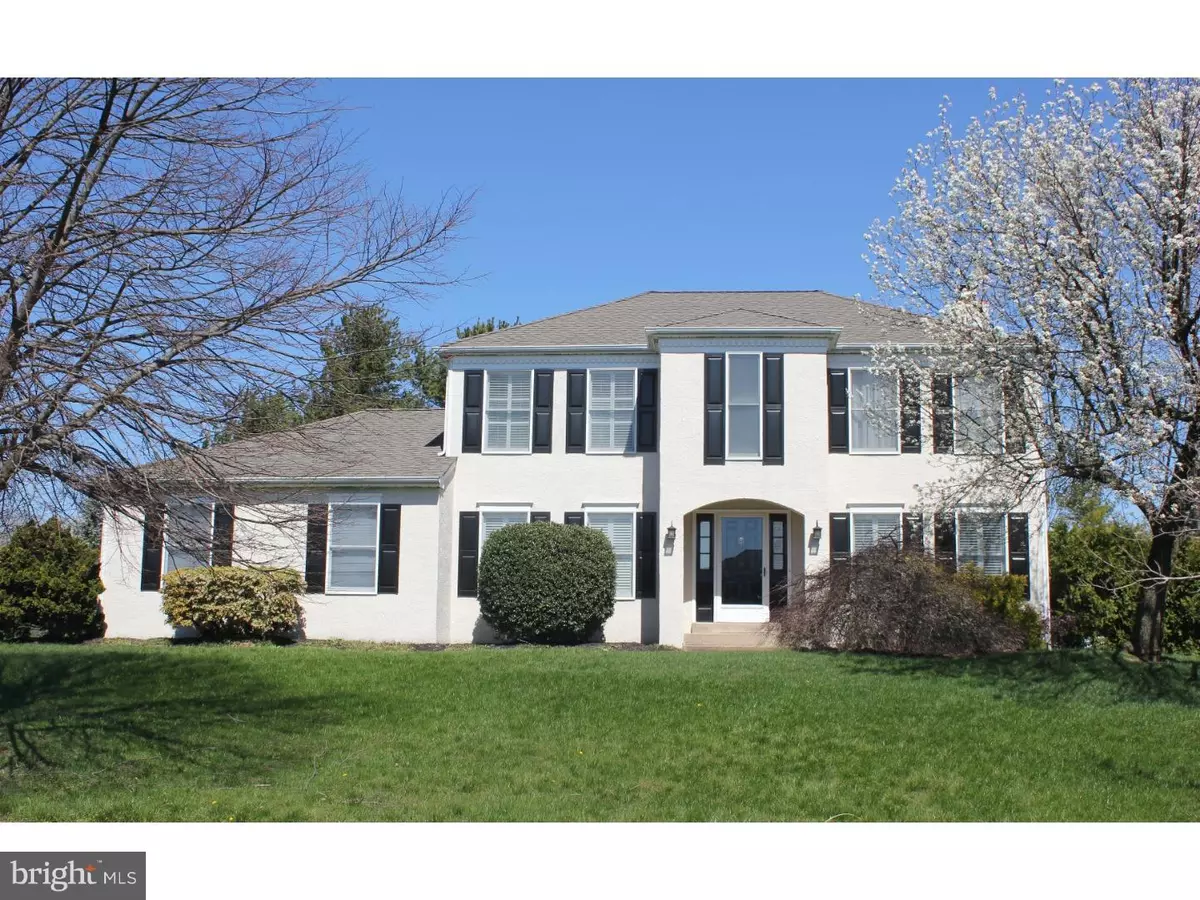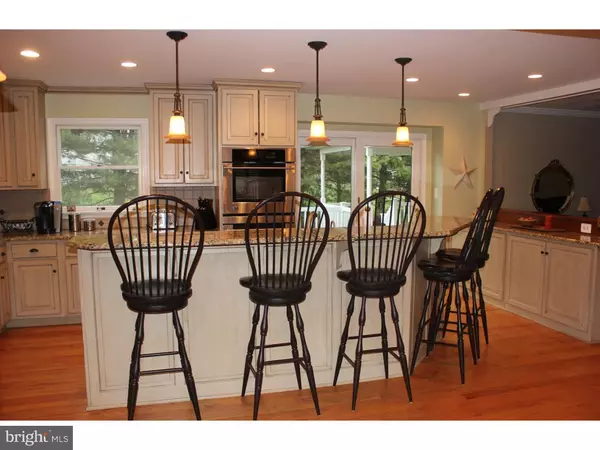$490,000
$499,900
2.0%For more information regarding the value of a property, please contact us for a free consultation.
4 Beds
4 Baths
3,767 SqFt
SOLD DATE : 05/31/2016
Key Details
Sold Price $490,000
Property Type Single Family Home
Sub Type Detached
Listing Status Sold
Purchase Type For Sale
Square Footage 3,767 sqft
Price per Sqft $130
Subdivision Tall Gables
MLS Listing ID 1002405688
Sold Date 05/31/16
Style Colonial
Bedrooms 4
Full Baths 2
Half Baths 2
HOA Y/N N
Abv Grd Liv Area 2,667
Originating Board TREND
Year Built 1987
Annual Tax Amount $6,893
Tax Year 2016
Lot Size 0.575 Acres
Acres 0.57
Lot Dimensions 139
Property Description
TRULY MOVE-IN READY! Don't miss out on this fabulous 4 Bedroom, 2 Full and 2 Half Bath Colonial in the highly coveted Tall Gables development. Everything has been done! Stunning Kitchen/First Floor remodel that includes Custom Cabinets, Granite Tops, Kitchen Island/Bar with Stools (included), Double Oven, Counter Top Range, Built-In Microwave & Dishwasher, and plenty of Counter and Cabinet space. The Kitchen flows into the updated Dining Room with built-in Wood Counter Top & Cabinets, and Wine/Beverage Refrigerator (included). Hardwood floors in the Foyer, Kitchen and Dining Room. The step down Great Room is spacious with a Wood Burning Fireplace & Wall-Mount TV (included). The Living Room also has beautiful Built-In Cabinets and plenty of room for furniture. Expanded Side Entrance has Larger Powder Room & Laundry Room, complete with Tile Floors. The 2nd Floor has a Master Bedroom Suite with Tray Ceilings, an Office/Reading Room with Walk-In Closet, and a Master Bath with a Soaking Tub, Stall Shower and updated Tile Floor. Three other generous size Bedrooms and an Updated Hall Bath complete the 2nd Floor. The Finished Basement was professionally done and has a full Family Room with Gas Fireplace, Wall Mount TV (included), and a Bar Area. There is also another full room that can be used as a Gaming Room, Office, or many other uses. A large storage closet and Half-Bath make this area complete. Outside is an entertainer's dream! The huge Covered Deck has plenty of room for furniture. The separate Grilling Area is perfectly located off the Kitchen. Adjacent to the Deck is an amazing In-Ground Pool and Deck Area surrounded by wrought iron fencing. Still plenty of yard for a Swing Set or other activities. Cul-De-Sac location & Mature Trees. Great School District. Close to Routes 309, 202, 113, and the PA Turnpike. Centrally located to shopping and dining from Doylestown to Skippack. Call to make your appointment today!
Location
State PA
County Montgomery
Area Montgomery Twp (10646)
Zoning R1
Rooms
Other Rooms Living Room, Dining Room, Primary Bedroom, Bedroom 2, Bedroom 3, Kitchen, Family Room, Bedroom 1, Laundry, Other
Basement Full, Fully Finished
Interior
Interior Features Primary Bath(s), Kitchen - Island, Butlers Pantry
Hot Water Natural Gas
Heating Gas, Forced Air
Cooling Central A/C
Flooring Wood, Fully Carpeted, Tile/Brick, Stone
Fireplaces Number 1
Equipment Oven - Wall, Oven - Double, Dishwasher
Fireplace Y
Appliance Oven - Wall, Oven - Double, Dishwasher
Heat Source Natural Gas
Laundry Main Floor
Exterior
Exterior Feature Deck(s), Patio(s)
Garage Spaces 5.0
Pool In Ground
Water Access N
Accessibility None
Porch Deck(s), Patio(s)
Attached Garage 2
Total Parking Spaces 5
Garage Y
Building
Lot Description Cul-de-sac
Story 2
Foundation Concrete Perimeter
Sewer Public Sewer
Water Public
Architectural Style Colonial
Level or Stories 2
Additional Building Above Grade, Below Grade
New Construction N
Schools
Elementary Schools Montgomery
Middle Schools Pennbrook
High Schools North Penn Senior
School District North Penn
Others
Senior Community No
Tax ID 46-00-00534-086
Ownership Fee Simple
Acceptable Financing Conventional
Listing Terms Conventional
Financing Conventional
Read Less Info
Want to know what your home might be worth? Contact us for a FREE valuation!

Our team is ready to help you sell your home for the highest possible price ASAP

Bought with Randa Hayes • RE/MAX Centre Realtors
"My job is to find and attract mastery-based agents to the office, protect the culture, and make sure everyone is happy! "







