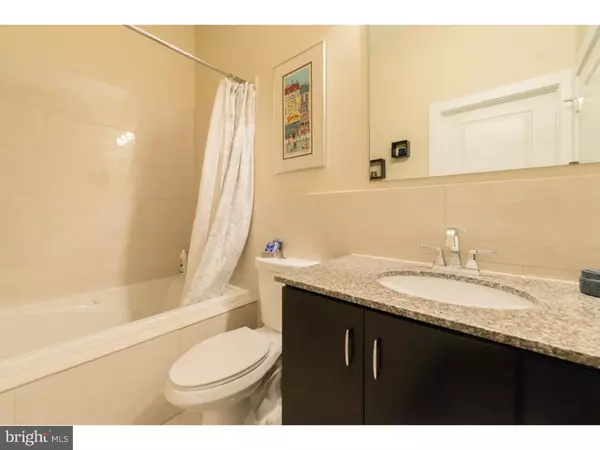$375,000
$364,900
2.8%For more information regarding the value of a property, please contact us for a free consultation.
2 Beds
2 Baths
1,142 SqFt
SOLD DATE : 05/26/2016
Key Details
Sold Price $375,000
Property Type Single Family Home
Sub Type Unit/Flat/Apartment
Listing Status Sold
Purchase Type For Sale
Square Footage 1,142 sqft
Price per Sqft $328
Subdivision Graduate Hospital
MLS Listing ID 1002405742
Sold Date 05/26/16
Style Contemporary
Bedrooms 2
Full Baths 2
HOA Fees $175/mo
HOA Y/N N
Abv Grd Liv Area 1,142
Originating Board TREND
Year Built 2010
Annual Tax Amount $337
Tax Year 2016
Property Description
Everything and more that Graduate Hospital has to offer! This spacious and light-filled condo features an open floor plan, high ceilings, hardwood floors and recessed lighting throughout. Enjoy a modern kitchen with stainless steel appliances, granite countertops, glass tile backsplash and maple cabinetry. Custom California Closet systems in the front bedroom, as well as an adjoining modern bath with jetted tub. The finished basement, currently the master suite, has a custom California Closet system as well as custom wall sconces and ceiling fan. The en suite marble bathroom has a stall glass shower, and the laundry with front loading full washer and dryer is conveniently located on this floor as well. The private backyard patio is perfect for outdoor entertaining and relaxation! This pet friendly condo is walking distance from Center City and all forms of public transportation. Feel secure with an intercom video and door release system. Individual storage rooms for each condo resident in common basement area. Property is owner occupied. Tax abatement expires in 2020.
Location
State PA
County Philadelphia
Area 19146 (19146)
Zoning RM1
Rooms
Other Rooms Living Room, Primary Bedroom, Kitchen, Bedroom 1
Basement Full, Fully Finished
Interior
Interior Features Primary Bath(s), Butlers Pantry, Ceiling Fan(s), WhirlPool/HotTub, Sprinkler System, Intercom, Stall Shower
Hot Water Other
Heating Electric
Cooling Central A/C
Flooring Wood, Stone
Equipment Cooktop, Built-In Range, Dishwasher, Refrigerator, Disposal
Fireplace N
Appliance Cooktop, Built-In Range, Dishwasher, Refrigerator, Disposal
Heat Source Electric
Laundry Lower Floor
Exterior
Exterior Feature Patio(s)
Utilities Available Cable TV
Water Access N
Accessibility None
Porch Patio(s)
Garage N
Building
Story 3+
Sewer Public Sewer
Water Public
Architectural Style Contemporary
Level or Stories 3+
Additional Building Above Grade
Structure Type 9'+ Ceilings
New Construction N
Schools
School District The School District Of Philadelphia
Others
Pets Allowed Y
Senior Community No
Tax ID 888304060
Ownership Condominium
Security Features Security System
Pets Allowed Case by Case Basis
Read Less Info
Want to know what your home might be worth? Contact us for a FREE valuation!

Our team is ready to help you sell your home for the highest possible price ASAP

Bought with Dominic V Fuscia • Coldwell Banker Realty
"My job is to find and attract mastery-based agents to the office, protect the culture, and make sure everyone is happy! "







