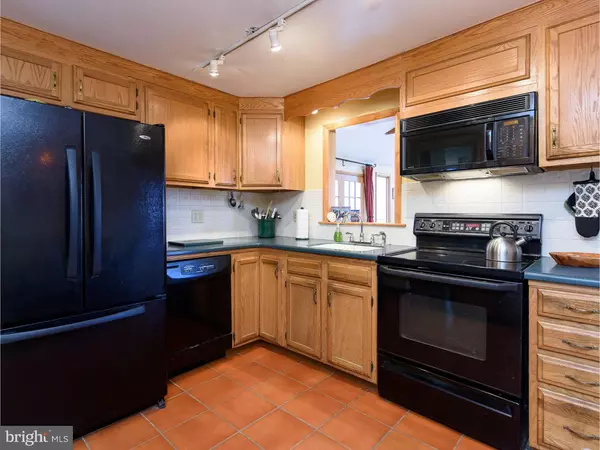$315,000
$315,000
For more information regarding the value of a property, please contact us for a free consultation.
4 Beds
2 Baths
2,051 SqFt
SOLD DATE : 05/26/2016
Key Details
Sold Price $315,000
Property Type Single Family Home
Sub Type Detached
Listing Status Sold
Purchase Type For Sale
Square Footage 2,051 sqft
Price per Sqft $153
Subdivision Ronnie Park
MLS Listing ID 1002407410
Sold Date 05/26/16
Style Colonial,Traditional,Split Level
Bedrooms 4
Full Baths 2
HOA Y/N N
Abv Grd Liv Area 2,051
Originating Board TREND
Year Built 1961
Annual Tax Amount $3,488
Tax Year 2016
Lot Size 0.286 Acres
Acres 0.29
Lot Dimensions 0X0
Property Description
Wonderful opportunity to own in award winning Great Valley School District. Upon entering this expanded split level, you will be greeted by sun filled rooms. The formal living room leads to the the kitchen and a lower level rec room adjacent to the laundry room. Located just beyond the eat-in kitchen is the great room, with cathedral ceilings, walls of windows, wood burning stove and french doors to the large deck and level backyard. Travel to the second floor and find two bedrooms and tiled bath. The third level offers a master bedroom with en-suite. Follow the stairs to the fourth level and the fourth bedroom with skylights. Hardwood floors, updated HVAC, quiet street with sidewalks, convenience to public transportation, Route 202, and the Malvern slip ramp to the PA turnpike.
Location
State PA
County Chester
Area Willistown Twp (10354)
Zoning R3
Rooms
Other Rooms Living Room, Primary Bedroom, Bedroom 2, Bedroom 3, Kitchen, Family Room, Bedroom 1, Other
Basement Full, Unfinished
Interior
Interior Features Skylight(s), Stove - Wood, Kitchen - Eat-In
Hot Water Electric
Heating Oil, Forced Air
Cooling Central A/C
Flooring Wood, Fully Carpeted
Fireplace N
Heat Source Oil
Laundry Lower Floor
Exterior
Water Access N
Accessibility None
Garage N
Building
Story Other
Sewer Public Sewer
Water Public
Architectural Style Colonial, Traditional, Split Level
Level or Stories Other
Additional Building Above Grade
Structure Type Cathedral Ceilings
New Construction N
Schools
Elementary Schools General Wayne
Middle Schools Great Valley
High Schools Great Valley
School District Great Valley
Others
Senior Community No
Tax ID 54-01F-0012
Ownership Fee Simple
Acceptable Financing Conventional, VA, FHA 203(b)
Listing Terms Conventional, VA, FHA 203(b)
Financing Conventional,VA,FHA 203(b)
Read Less Info
Want to know what your home might be worth? Contact us for a FREE valuation!

Our team is ready to help you sell your home for the highest possible price ASAP

Bought with Karen A Kasper-Garbutt • RE/MAX Executive Realty
"My job is to find and attract mastery-based agents to the office, protect the culture, and make sure everyone is happy! "







