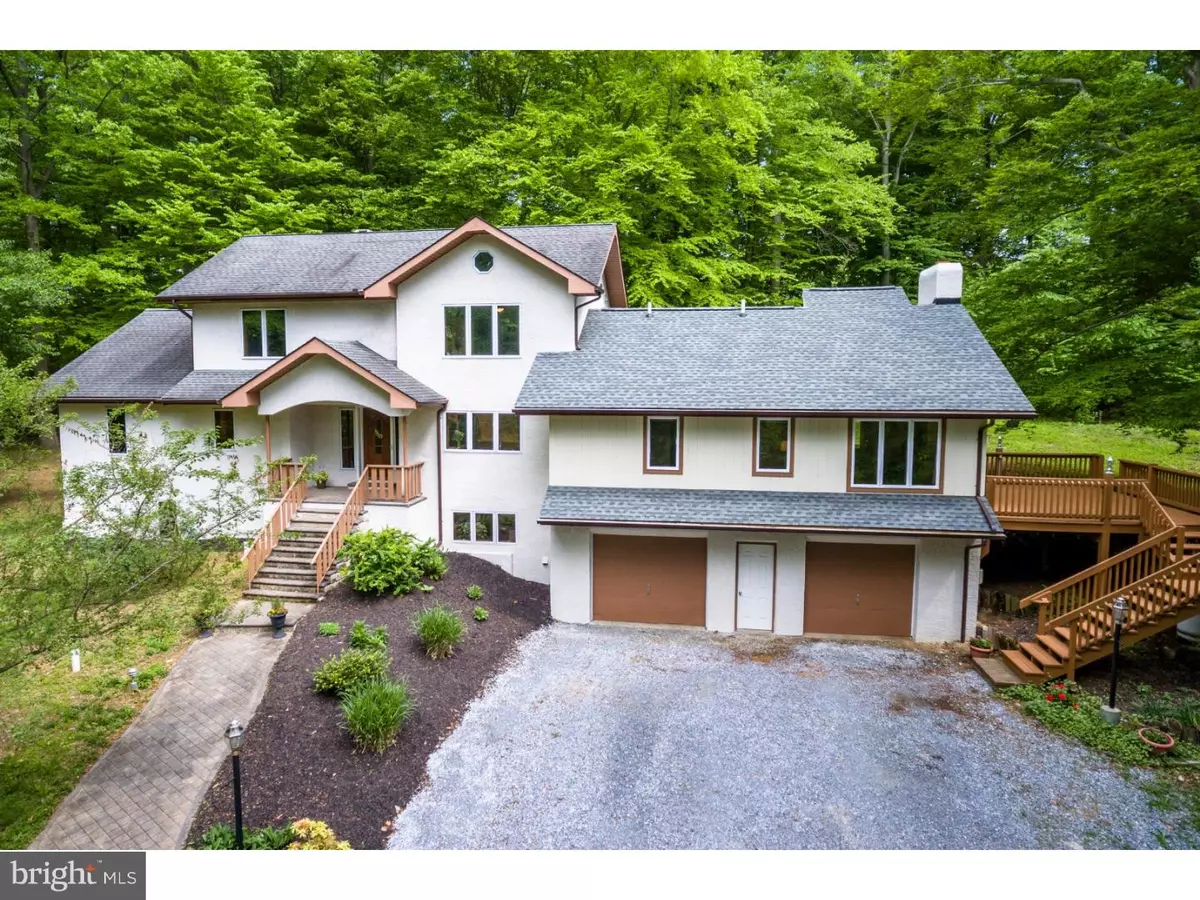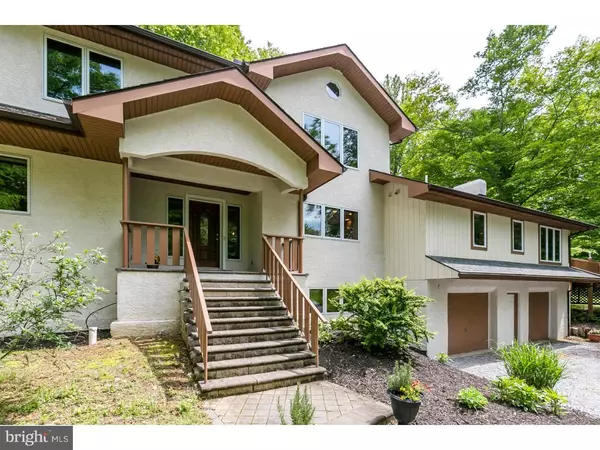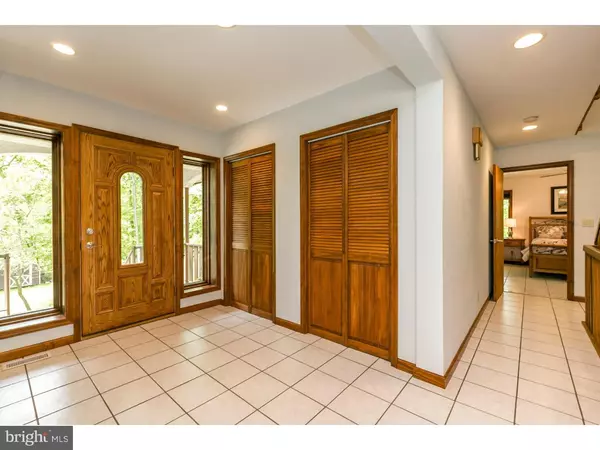$500,000
$509,900
1.9%For more information regarding the value of a property, please contact us for a free consultation.
4 Beds
4 Baths
4,000 SqFt
SOLD DATE : 08/10/2016
Key Details
Sold Price $500,000
Property Type Single Family Home
Sub Type Detached
Listing Status Sold
Purchase Type For Sale
Square Footage 4,000 sqft
Price per Sqft $125
Subdivision None Available
MLS Listing ID 1002434760
Sold Date 08/10/16
Style Colonial
Bedrooms 4
Full Baths 3
Half Baths 1
HOA Y/N N
Abv Grd Liv Area 4,000
Originating Board TREND
Year Built 1986
Annual Tax Amount $8,321
Tax Year 2016
Lot Size 5.000 Acres
Acres 5.0
Lot Dimensions 0X0
Property Description
Privacy and Convenience on 5 Acres in Chester Springs! Tucked back on a private lane, your new home awaits you. The open floor plan offers lots of light and a peaceful relaxing atmosphere. The family room has a floor to ceiling stone fireplace (which also doubles as a masonry heating system.) This home has been built with Radiant heat through out most of the home, steel construction, blown in insulation meeting Northen Canadian regulations. The large kitchen is complete with a 5 burner gas stove with hood and warming light. Double sink, Bosch diswasher,Jennair double ovens and an oversized breakfast bar. A work area and dining area is nearby with sliders leading out to a paver patio and scenery. The first floor Master bedroom is complete with a large walk in closet, Jacuzzi tub and shower, dual vanities and tile floor. Upstairs there are two additional bedrooms and a hall bath with tile floor. Still need more room? An in-law suite is located on the first floor complete with kitchen, dining room, bedroom, and full bath.There is plenty of storage space...3 attics, a partially finished basement with laundry room and access to the heated 2 car garage. This home is has it all.
Location
State PA
County Chester
Area West Pikeland Twp (10334)
Zoning CR
Rooms
Other Rooms Living Room, Dining Room, Primary Bedroom, Bedroom 2, Bedroom 3, Kitchen, Family Room, Bedroom 1, In-Law/auPair/Suite, Attic
Basement Full
Interior
Interior Features Primary Bath(s), Kitchen - Island, Ceiling Fan(s), Stove - Wood, Water Treat System, 2nd Kitchen, Exposed Beams, Breakfast Area
Hot Water Oil
Heating Oil, Hot Water, Radiant, Zoned, Energy Star Heating System, Programmable Thermostat
Cooling Central A/C
Flooring Wood, Tile/Brick
Fireplaces Number 2
Fireplaces Type Stone
Equipment Cooktop, Oven - Double, Oven - Self Cleaning, Commercial Range
Fireplace Y
Window Features Energy Efficient
Appliance Cooktop, Oven - Double, Oven - Self Cleaning, Commercial Range
Heat Source Oil
Laundry Basement
Exterior
Exterior Feature Deck(s), Patio(s)
Garage Spaces 5.0
Utilities Available Cable TV
Water Access N
Roof Type Shingle
Accessibility None
Porch Deck(s), Patio(s)
Attached Garage 2
Total Parking Spaces 5
Garage Y
Building
Story 2
Sewer On Site Septic
Water Well
Architectural Style Colonial
Level or Stories 2
Additional Building Above Grade
Structure Type Cathedral Ceilings,9'+ Ceilings
New Construction N
Schools
Elementary Schools Pickering Valley
Middle Schools Lionville
High Schools Downingtown High School East Campus
School District Downingtown Area
Others
Senior Community No
Tax ID 34-04 -0003.0500
Ownership Fee Simple
Read Less Info
Want to know what your home might be worth? Contact us for a FREE valuation!

Our team is ready to help you sell your home for the highest possible price ASAP

Bought with Bill Beards • Century 21 Gold
"My job is to find and attract mastery-based agents to the office, protect the culture, and make sure everyone is happy! "







