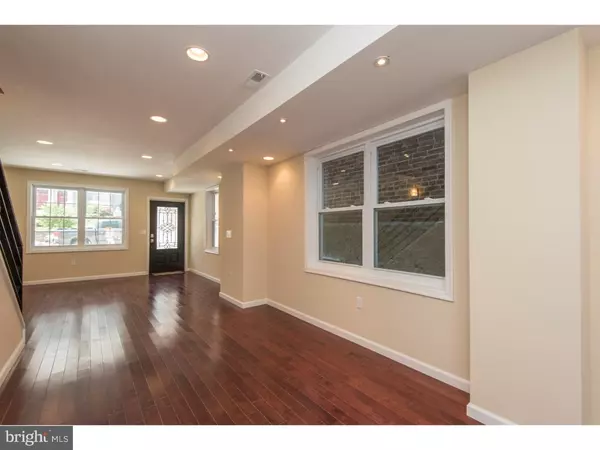$367,500
$374,000
1.7%For more information regarding the value of a property, please contact us for a free consultation.
4 Beds
4 Baths
2,400 SqFt
SOLD DATE : 10/05/2016
Key Details
Sold Price $367,500
Property Type Single Family Home
Sub Type Twin/Semi-Detached
Listing Status Sold
Purchase Type For Sale
Square Footage 2,400 sqft
Price per Sqft $153
Subdivision East Falls
MLS Listing ID 1002444682
Sold Date 10/05/16
Style Contemporary
Bedrooms 4
Full Baths 3
Half Baths 1
HOA Y/N N
Abv Grd Liv Area 2,400
Originating Board TREND
Year Built 1920
Annual Tax Amount $2,604
Tax Year 2016
Lot Size 2,483 Sqft
Acres 0.06
Lot Dimensions 18X136
Property Description
This amazing renovation features a first floor open concept for modern living that includes living room, dining room, powder room, kitchen, and a family room that opens onto the rear terrace and back yard. Enjoy cooking and entertaining in this gorgeous new kitchen with gleaming quartz countertops, mocha cabinets, and an eight foot island with sink. The second floor includes the main bedroom with en suite full bath and french doors leading to a balcony. You'll also find two additional bedrooms, one additional full bath, and the convenience of a laundry room on this floor. On the third floor, you'll discover a fourth bedroom and full bath. Also on this floor you'll enjoy entertaining your guests in the media room with wet bar and french doors leading to a spacious roof terrace. Other features include beautiful 3/4" Moroccan Cherry hardwood flooring through out, dual zone air, and On Demand Tankless hot water. Local dining is just steps away on Ridge Avenue. The Schuylkill River and Kelly Drive are just two blocks away and the SEPTA regional rail stop is less than one block away. This home is conveniently located to Center City via major access roads. Tax Abatement is approved... final taxes TBD!
Location
State PA
County Philadelphia
Area 19129 (19129)
Zoning RSA3
Rooms
Other Rooms Living Room, Dining Room, Primary Bedroom, Bedroom 2, Bedroom 3, Kitchen, Family Room, Bedroom 1, Laundry, Other
Basement Partial
Interior
Interior Features Kitchen - Island, Wet/Dry Bar
Hot Water Electric, Instant Hot Water
Heating Gas, Zoned
Cooling Central A/C
Equipment Cooktop, Disposal, Built-In Microwave
Fireplace N
Appliance Cooktop, Disposal, Built-In Microwave
Heat Source Natural Gas
Laundry Upper Floor
Exterior
Water Access N
Roof Type Flat
Accessibility None
Garage N
Building
Lot Description Front Yard, Rear Yard
Story 3+
Sewer Public Sewer
Water Public
Architectural Style Contemporary
Level or Stories 3+
Additional Building Above Grade
New Construction N
Schools
School District The School District Of Philadelphia
Others
Senior Community No
Tax ID 382156900
Ownership Fee Simple
Acceptable Financing Conventional, VA, FHA 203(b)
Listing Terms Conventional, VA, FHA 203(b)
Financing Conventional,VA,FHA 203(b)
Read Less Info
Want to know what your home might be worth? Contact us for a FREE valuation!

Our team is ready to help you sell your home for the highest possible price ASAP

Bought with Thomas A. Greer • Coldwell Banker Realty
"My job is to find and attract mastery-based agents to the office, protect the culture, and make sure everyone is happy! "







