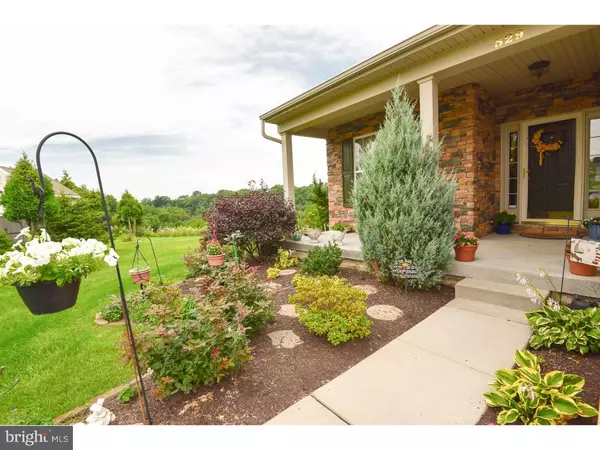$320,000
$335,000
4.5%For more information regarding the value of a property, please contact us for a free consultation.
2 Beds
3 Baths
3,047 SqFt
SOLD DATE : 09/23/2016
Key Details
Sold Price $320,000
Property Type Single Family Home
Sub Type Detached
Listing Status Sold
Purchase Type For Sale
Square Footage 3,047 sqft
Price per Sqft $105
Subdivision Hillview
MLS Listing ID 1002454314
Sold Date 09/23/16
Style Colonial
Bedrooms 2
Full Baths 3
HOA Fees $239/mo
HOA Y/N Y
Abv Grd Liv Area 3,047
Originating Board TREND
Year Built 2005
Annual Tax Amount $7,261
Tax Year 2016
Lot Size 0.250 Acres
Acres 0.25
Lot Dimensions 0X0
Property Description
Simply elegant and absolutely move-in ready! Charming and naturally light filled, this meticulously maintained home boasts pride of ownership. Private cul-de-sac location and beautiful landscaping assure privacy and lovely views. A stately and grand foyer invites you through to the open floor plan which is great for entertaining and includes a formal Living Room and Dining Room and a gourmet kitchen with granite counter tops, 42" cabinets with crown molding, top of the line KitchenAid appliances and a breakfast bar. The Fireside Great room, off of the kitchen, is cozy and inviting and perfect for chilly Fall evenings. The Master Bedroom is truly an owner's retreat with double walk-in closets and an en-suite Master Bath that is spa inspired with it's large soaking tub, separate stall shower, double sinks and a private commode water closet. The main floor Study can also serve as a 3rd Bedroom! Lots of recessed lighting, hardwood floors, neutral decor and tons of custom molding here! The finished, walk-out basement, is roomy enough for a media room, exercise room, recreation room, etc. and also has a Full Bath, a large Work-Shop, and plenty of storage space. This remarkable home is One Floor Living at it's Best! The Villages of Hillview offers Indoor & outdoor pools, Tennis, Fitness Cntr, Library and many other amenities. Priced below original purchase price. 10% of residents can be age 45 and up. Family members age 19 and up can reside here.
Location
State PA
County Chester
Area Valley Twp (10338)
Zoning C
Rooms
Other Rooms Living Room, Dining Room, Primary Bedroom, Kitchen, Family Room, Bedroom 1, Laundry, Other
Basement Full
Interior
Interior Features Primary Bath(s), Butlers Pantry, Ceiling Fan(s), Stall Shower, Kitchen - Eat-In
Hot Water Electric
Heating Gas, Forced Air
Cooling Central A/C
Flooring Wood, Fully Carpeted, Vinyl, Tile/Brick
Fireplaces Number 1
Fireplaces Type Marble, Gas/Propane
Equipment Built-In Range, Oven - Self Cleaning, Dishwasher, Refrigerator, Disposal
Fireplace Y
Appliance Built-In Range, Oven - Self Cleaning, Dishwasher, Refrigerator, Disposal
Heat Source Natural Gas
Laundry Main Floor
Exterior
Exterior Feature Deck(s), Porch(es)
Garage Spaces 2.0
Utilities Available Cable TV
Amenities Available Swimming Pool, Tennis Courts, Club House
Water Access N
Roof Type Shingle
Accessibility None
Porch Deck(s), Porch(es)
Attached Garage 2
Total Parking Spaces 2
Garage Y
Building
Lot Description Cul-de-sac
Story 1
Sewer Public Sewer
Water Public
Architectural Style Colonial
Level or Stories 1
Additional Building Above Grade
Structure Type 9'+ Ceilings
New Construction N
Schools
School District Coatesville Area
Others
HOA Fee Include Pool(s),Common Area Maintenance,Lawn Maintenance,Snow Removal,Health Club,Management
Senior Community No
Tax ID 38-03 -0202
Ownership Fee Simple
Security Features Security System
Read Less Info
Want to know what your home might be worth? Contact us for a FREE valuation!

Our team is ready to help you sell your home for the highest possible price ASAP

Bought with Victor M Velez • Coldwell Banker Realty
"My job is to find and attract mastery-based agents to the office, protect the culture, and make sure everyone is happy! "







