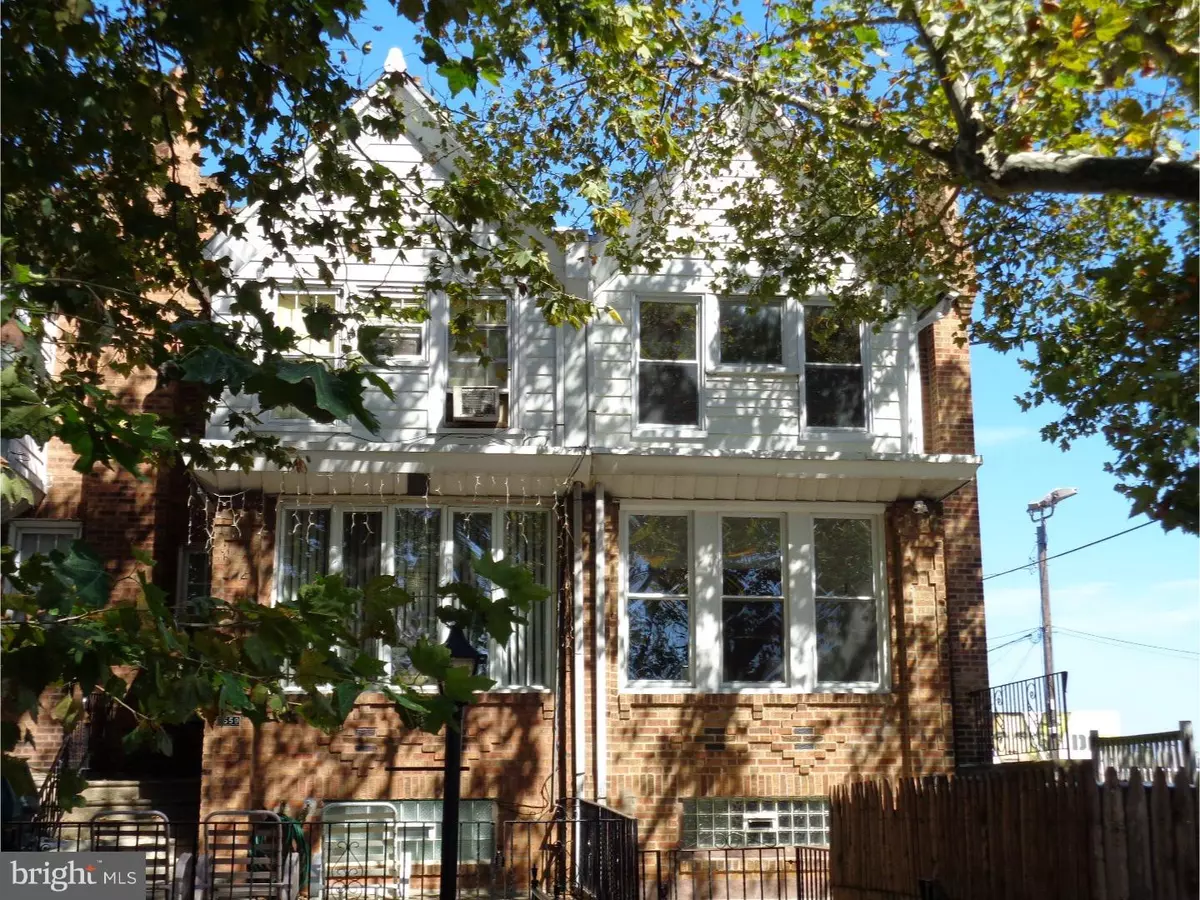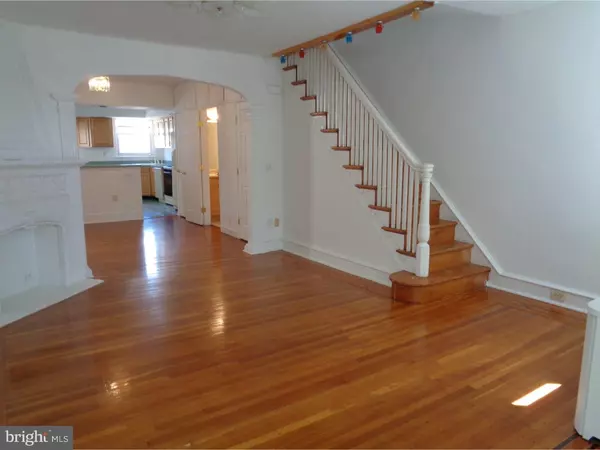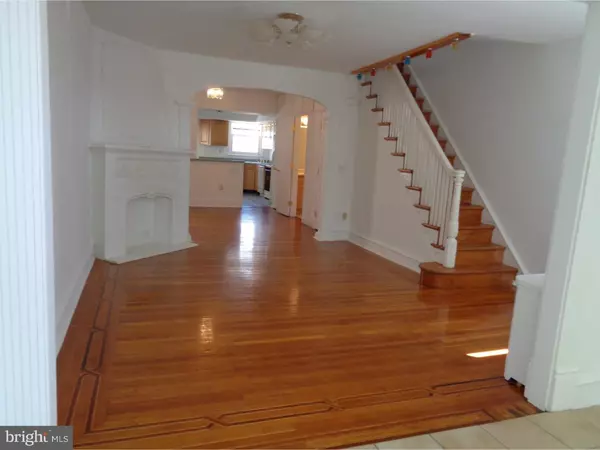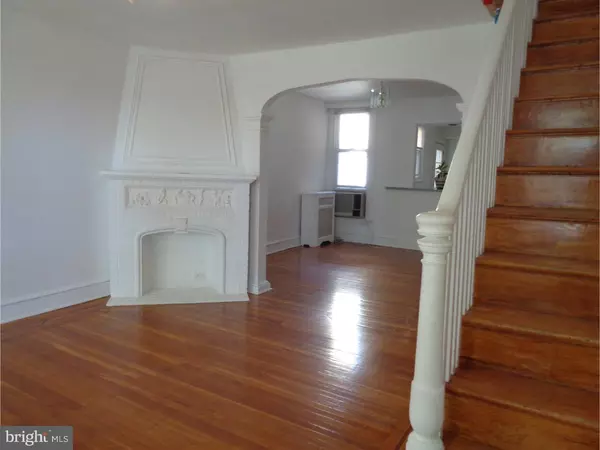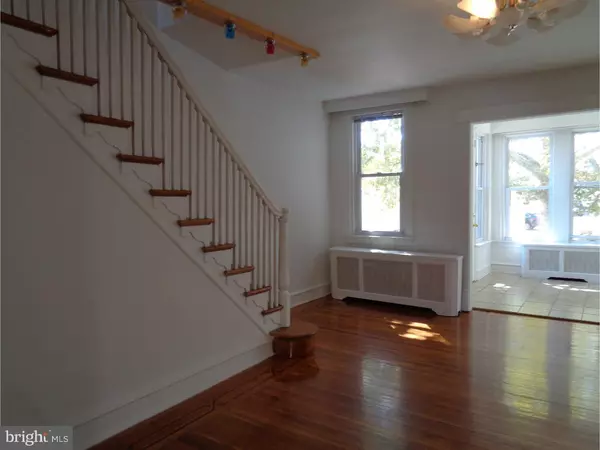$140,000
$149,900
6.6%For more information regarding the value of a property, please contact us for a free consultation.
3 Beds
3 Baths
1,416 SqFt
SOLD DATE : 12/09/2016
Key Details
Sold Price $140,000
Property Type Townhouse
Sub Type End of Row/Townhouse
Listing Status Sold
Purchase Type For Sale
Square Footage 1,416 sqft
Price per Sqft $98
Subdivision Mayfair (West)
MLS Listing ID 1002471470
Sold Date 12/09/16
Style Colonial
Bedrooms 3
Full Baths 1
Half Baths 2
HOA Y/N N
Abv Grd Liv Area 1,416
Originating Board TREND
Year Built 1950
Annual Tax Amount $1,520
Tax Year 2016
Lot Size 1,600 Sqft
Acres 0.04
Lot Dimensions 16X100
Property Description
Sunny & Bright delightful End Unit in Mayfair! This open straight through floor plan is ideal for those seeking a spacious main level! Enter into a bright sunroom filled with lots of windows! Large living room features a gorgeous ornate fireplace with edged carvings unique to the history of this truly wonderful home. As you leave the living room you will enter into the formal dining room which is complimented with trimmings and moldings! Gleaming hardwood flooring is found throughout the entire home!! Adjacent to formal dining room is the kitchen which has modern wood cabinets & tiled in ceramic floors. Kitchen has exterior door leading to a small rear deck. Upstairs features an oversized master bedroom with his & her closets! 2nd and 3rd bedrooms are also a very good size with ample closet space. Main bath features recently tiled tub, shower stall and sink & tiled in ceramic flooring. Full Basement is mostly finished with the exception of the flooring & leads to a one car garage. Basement also has half bath and laundry. Outside the front of the home sits a fenced in Patio area - ideal for entertaining. Home is conveniently located to major shops, restaurants, & public transportation.
Location
State PA
County Philadelphia
Area 19136 (19136)
Zoning RSA5
Rooms
Other Rooms Living Room, Dining Room, Master Bedroom, Bedroom 2, Kitchen, Bedroom 1, Other
Basement Full
Interior
Interior Features Kitchen - Eat-In
Hot Water Natural Gas
Heating Gas
Cooling Wall Unit
Flooring Wood, Tile/Brick
Fireplaces Number 1
Fireplace Y
Heat Source Natural Gas
Laundry Basement
Exterior
Garage Spaces 3.0
Water Access N
Accessibility None
Attached Garage 1
Total Parking Spaces 3
Garage Y
Building
Story 2
Sewer Public Sewer
Water Public
Architectural Style Colonial
Level or Stories 2
Additional Building Above Grade
New Construction N
Schools
School District The School District Of Philadelphia
Others
Senior Community No
Tax ID 642182300
Ownership Fee Simple
Read Less Info
Want to know what your home might be worth? Contact us for a FREE valuation!

Our team is ready to help you sell your home for the highest possible price ASAP

Bought with Jenny Chong • Premium Realty Group Inc
"My job is to find and attract mastery-based agents to the office, protect the culture, and make sure everyone is happy! "


