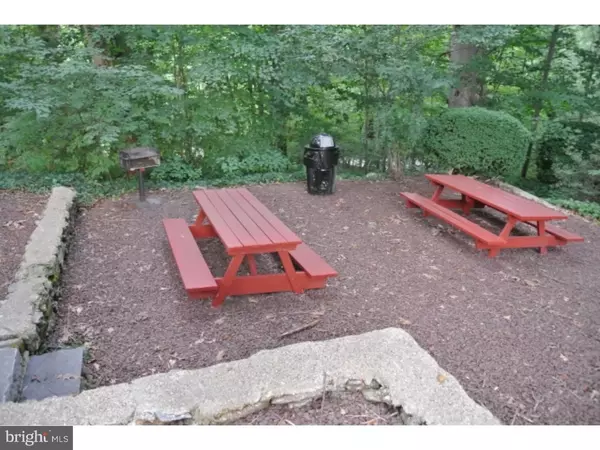$163,095
$168,000
2.9%For more information regarding the value of a property, please contact us for a free consultation.
2 Beds
2 Baths
1,054 SqFt
SOLD DATE : 11/04/2016
Key Details
Sold Price $163,095
Property Type Single Family Home
Sub Type Unit/Flat/Apartment
Listing Status Sold
Purchase Type For Sale
Square Footage 1,054 sqft
Price per Sqft $154
Subdivision East Falls
MLS Listing ID 1002505380
Sold Date 11/04/16
Style Other
Bedrooms 2
Full Baths 2
HOA Fees $259/mo
HOA Y/N Y
Abv Grd Liv Area 1,054
Originating Board TREND
Year Built 1970
Annual Tax Amount $991
Tax Year 2016
Property Description
Welcome to Gypsy Lane Condominiums Unit 549 that will provide you with easy living at its finest from the 24 hour manned security entrance, swimming pool, health spa, clubhouse for entertaining guests for a small price and set time, tennis courts, picnic area, and nature trail. This community is conveniently located minutes from Center City, Manayunk, Roxborough, major highways, mass transit, and so much more. Your beautiful new home boasts upgraded electrical panel, new HVAC system, 3 quarter inch new natural oak tongue and groove hardwood floors throughout with moisture resistant floating sub floor, LED lighting for ease of mind of not having to change a bulb and years of savings. The brand new breath taking kitchen features Forever Mark self closing all wood cabinets with 2 and a 1/2 inch Zeus Laminated Quartz countertop with stainless steel under mount sink and marble back splash with aluminum and glass inserts. The newly installed stainless steel appliances consist of refrigerator, range, microwave, dishwasher, and wine cooler. You decide to check out the huge bedrooms and notice the new stackable washer and dryer which make things so convenient and complete. Entering the first bedroom you notice the fold up closet doors and massive space to fill up. Next you head to the hallway bathroom which features Forever Mark Vanity, porcelain tile floors, efficient dual flush toilet, and frameless temper glass tub door. Lastly, you head to the master bedroom which is complimented with a master bath with frameless temper glass door for the stand up shower, porcelain tile floor, Forever Mark Vanity with a mirror that stretches the length of the wall and dual flush efficient toilet. The master bedroom also boasts a massive walk in closet. This unit meets every item on your checklist and you decide to submit your offer before someone else does. All you need is to unpack, plug in your television and enjoy many years to come. The condo dues include water/sewer, basic cable, exterior/common maintenance, snow removal, trash removal, parking, etc. Schedule now and pick up your keys at settlement.
Location
State PA
County Philadelphia
Area 19129 (19129)
Zoning RM2
Rooms
Other Rooms Living Room, Dining Room, Primary Bedroom, Kitchen, Bedroom 1, Laundry
Interior
Hot Water Electric
Heating Heat Pump - Electric BackUp
Cooling Central A/C
Flooring Wood
Fireplace N
Laundry Main Floor
Exterior
Amenities Available Swimming Pool, Tennis Courts, Club House
Water Access N
Accessibility None
Garage N
Building
Story 3+
Sewer Public Sewer
Water Public
Architectural Style Other
Level or Stories 3+
Additional Building Above Grade
New Construction N
Schools
School District The School District Of Philadelphia
Others
HOA Fee Include Pool(s),Common Area Maintenance,Ext Bldg Maint,Lawn Maintenance,Snow Removal,Trash,Health Club,Alarm System
Senior Community No
Tax ID 888210299
Ownership Condominium
Read Less Info
Want to know what your home might be worth? Contact us for a FREE valuation!

Our team is ready to help you sell your home for the highest possible price ASAP

Bought with Samuel A Franklin • BHHS Fox & Roach-Center City Walnut
"My job is to find and attract mastery-based agents to the office, protect the culture, and make sure everyone is happy! "







