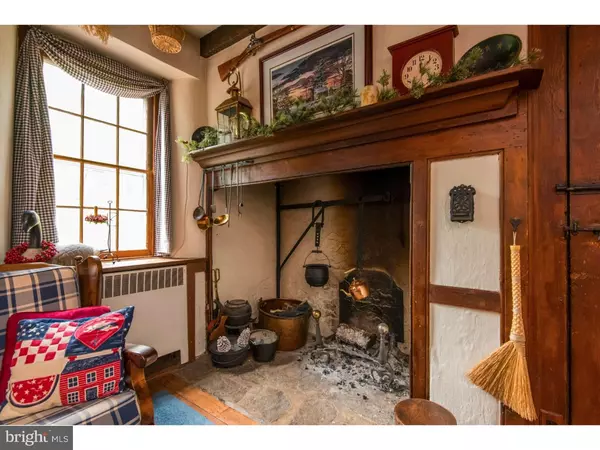$875,000
$875,000
For more information regarding the value of a property, please contact us for a free consultation.
5 Beds
5 Baths
3,400 SqFt
SOLD DATE : 10/28/2016
Key Details
Sold Price $875,000
Property Type Single Family Home
Sub Type Detached
Listing Status Sold
Purchase Type For Sale
Square Footage 3,400 sqft
Price per Sqft $257
Subdivision None Available
MLS Listing ID 1002508560
Sold Date 10/28/16
Style Farmhouse/National Folk,Traditional
Bedrooms 5
Full Baths 3
Half Baths 2
HOA Y/N N
Abv Grd Liv Area 3,400
Originating Board TREND
Year Built 1770
Annual Tax Amount $5,411
Tax Year 2016
Lot Size 17.500 Acres
Acres 17.5
Lot Dimensions 0X0
Property Description
Bring your horses to Clover Mill Farm, a uniquely Chester County property with the serene Pickering Creek flowing through 17 acres of beautiful open pastures and woods. The vistas are magnificent and the property includes a treasured pre-Revolutionary War Colonial Farmhouse (circa 1767), a heated salt-water pool framed by a wisteria-draped arbor, a restored, two-story stone carriage barn, a large horse pasture and room for more pasture areas. The farmhouse has been well maintained and updated to blend original historic charm with modern amenities. The home features stunning hardwood floors, high ceilings, exposed beams, deep windowsills, and four fireplaces. The updated eat-in kitchen has Cherry cabinets, an island with sink, a separate prep area with sink, extra counter space, beautiful built-ins and a wood stove. From the kitchen you can access the pool and a deck overlooking the pastures. There is a first-floor laundry and two half-bathrooms. The oversized living room has a gas fireplace as does the equally large formal dining room. The inviting family room has an original and wonderful walk-in fireplace. Upstairs, the master bedroom has a full, updated bath and a study/library. There are two more bedrooms and a hall bath. On the very spacious third level there are two bedrooms, a full bath, large play area and designated cooling. There is a gracious front staircase and a charming back pie-staircase connecting all levels of the home. The exterior features of the property offer endless possibilities. The two-story stone barn currently houses a wine distillery and heated/cooled office but could be converted for equestrian use. The separate wine tasting house (heated) would make a perfect tack room. Conservation trust on portions of the property; some furniture and rugs negotiable. Pool is 8' feet and has a liner. Two parcels: 34-02-0002.0100 is 6.6 acres w/house & barn in W. Pikeland Twp. 26-04-0068.0100 is 10.9 acres in E. Pikeland Twp. Parcels being sold as one. Owner can choose between Downingtown or Phoenixville schools. Located minutes from Valley Forge, King of Prussia, PA Turnpike and Route 202 for easy commute; 45 minutes to Center City Philadelphia.
Location
State PA
County Chester
Area West Pikeland Twp (10334)
Zoning CR
Direction South
Rooms
Other Rooms Living Room, Dining Room, Primary Bedroom, Bedroom 2, Bedroom 3, Kitchen, Family Room, Bedroom 1, Laundry, Other, Attic
Basement Full, Unfinished, Outside Entrance
Interior
Interior Features Primary Bath(s), Kitchen - Island, Butlers Pantry, Exposed Beams, Wet/Dry Bar, Stall Shower, Kitchen - Eat-In
Hot Water Oil, S/W Changeover
Heating Oil, Wood Burn Stove, Hot Water, Radiator
Cooling Central A/C
Flooring Wood, Fully Carpeted, Tile/Brick
Fireplaces Type Gas/Propane
Equipment Built-In Range, Oven - Self Cleaning, Dishwasher, Refrigerator, Disposal, Built-In Microwave
Fireplace N
Appliance Built-In Range, Oven - Self Cleaning, Dishwasher, Refrigerator, Disposal, Built-In Microwave
Heat Source Oil, Wood
Laundry Main Floor
Exterior
Exterior Feature Deck(s), Patio(s)
Garage Spaces 3.0
Fence Other
Pool In Ground
Utilities Available Cable TV
Roof Type Pitched,Shingle
Accessibility None
Porch Deck(s), Patio(s)
Total Parking Spaces 3
Garage N
Building
Lot Description Level, Sloping, Open, Trees/Wooded, Front Yard, Rear Yard, SideYard(s), Subdivision Possible
Story 3+
Foundation Stone
Sewer On Site Septic
Water Well
Architectural Style Farmhouse/National Folk, Traditional
Level or Stories 3+
Additional Building Above Grade
New Construction N
Schools
School District Phoenixville Area
Others
Senior Community No
Tax ID 34-02 -0002.0100 & 26-04 -0068.0100
Ownership Fee Simple
Security Features Security System
Acceptable Financing Conventional
Horse Feature Paddock
Listing Terms Conventional
Financing Conventional
Read Less Info
Want to know what your home might be worth? Contact us for a FREE valuation!

Our team is ready to help you sell your home for the highest possible price ASAP

Bought with William Gero • RE/MAX Professional Realty
"My job is to find and attract mastery-based agents to the office, protect the culture, and make sure everyone is happy! "







