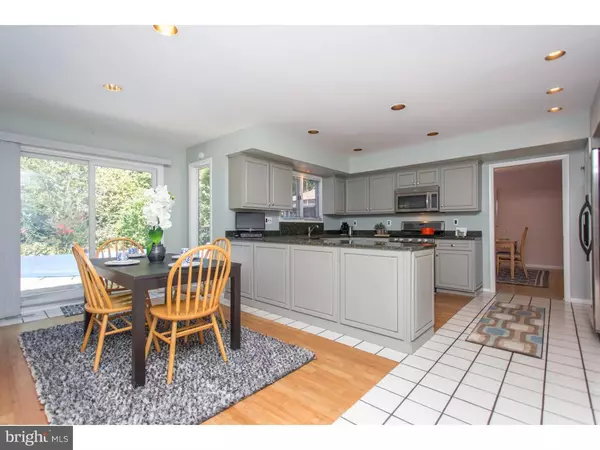$725,000
$729,000
0.5%For more information regarding the value of a property, please contact us for a free consultation.
4 Beds
3 Baths
3,106 SqFt
SOLD DATE : 11/10/2016
Key Details
Sold Price $725,000
Property Type Single Family Home
Sub Type Detached
Listing Status Sold
Purchase Type For Sale
Square Footage 3,106 sqft
Price per Sqft $233
Subdivision Wynnewood
MLS Listing ID 1002507396
Sold Date 11/10/16
Style Colonial
Bedrooms 4
Full Baths 2
Half Baths 1
HOA Y/N N
Abv Grd Liv Area 3,106
Originating Board TREND
Year Built 1980
Annual Tax Amount $12,888
Tax Year 2016
Lot Size 0.413 Acres
Acres 0.41
Lot Dimensions 129
Property Description
The perfect place to call home... Modern Colonial nestled on a beautiful lot on one of Wynnewood's most desired QUIET Cul-De-Sac streets. Flooded w/natural sunlight, this impeccably maintained & recently updated 4 BR 2 1/2 BTH home offers traditional details & a modern, open floor-plan. Gracious 2 Story Entrance Hall w/coat closet & newly renovated powder room, Spacious Formal LR, Large Formal DR, Newly Renovated Eat-In Kitchen w/Granite counters, painted cabinetry, stainless appliances & Breakfast Room open to step-down Family Room w/gas fireplace & French doors to Incredible Yard w/ Pool, hot-tub, flat play area & Cabana w/ Kitchenette, 1/2 bath & Changing room(Perfect for Outdoor Entertaining). 2nd floor offers large Master Suite w/ His & Her built-in & outfitted closets(very generous storage) & full bath - 3 additional BR's, and new hall bath. Additional features include: Sun Drenched Interior, Gleaming Hardwood Floors, Finished Lower Level Playroom, 1st floor Laundry off (2) car garage, QUIET Family Friendly CUL-DE-SAC Street. Walk-to shopping, restaurants & train. Top-Rated Lower Merion Schools & MOVE-IN CONDITION!!!
Location
State PA
County Montgomery
Area Lower Merion Twp (10640)
Zoning R2
Rooms
Other Rooms Living Room, Dining Room, Primary Bedroom, Bedroom 2, Bedroom 3, Kitchen, Family Room, Bedroom 1, Laundry, Other, Attic
Basement Full, Fully Finished
Interior
Interior Features Primary Bath(s), Butlers Pantry, WhirlPool/HotTub, Wet/Dry Bar, Kitchen - Eat-In
Hot Water Natural Gas
Heating Gas, Radiant
Cooling Central A/C
Flooring Wood, Fully Carpeted, Tile/Brick
Fireplaces Number 1
Equipment Built-In Range, Oven - Wall, Dishwasher, Refrigerator, Disposal
Fireplace Y
Window Features Energy Efficient
Appliance Built-In Range, Oven - Wall, Dishwasher, Refrigerator, Disposal
Heat Source Natural Gas
Laundry Main Floor
Exterior
Exterior Feature Patio(s)
Parking Features Garage Door Opener
Garage Spaces 4.0
Pool In Ground
Water Access N
Roof Type Shingle
Accessibility None
Porch Patio(s)
Attached Garage 2
Total Parking Spaces 4
Garage Y
Building
Story 2
Sewer Public Sewer
Water Public
Architectural Style Colonial
Level or Stories 2
Additional Building Above Grade
Structure Type Cathedral Ceilings,9'+ Ceilings
New Construction N
Schools
Elementary Schools Penn Wynne
Middle Schools Bala Cynwyd
High Schools Lower Merion
School District Lower Merion
Others
Senior Community No
Tax ID 40-00-03937-604
Ownership Fee Simple
Acceptable Financing Conventional, VA, FHA 203(b)
Listing Terms Conventional, VA, FHA 203(b)
Financing Conventional,VA,FHA 203(b)
Read Less Info
Want to know what your home might be worth? Contact us for a FREE valuation!

Our team is ready to help you sell your home for the highest possible price ASAP

Bought with Anna M Bumbera • Keller Williams Main Line
"My job is to find and attract mastery-based agents to the office, protect the culture, and make sure everyone is happy! "







