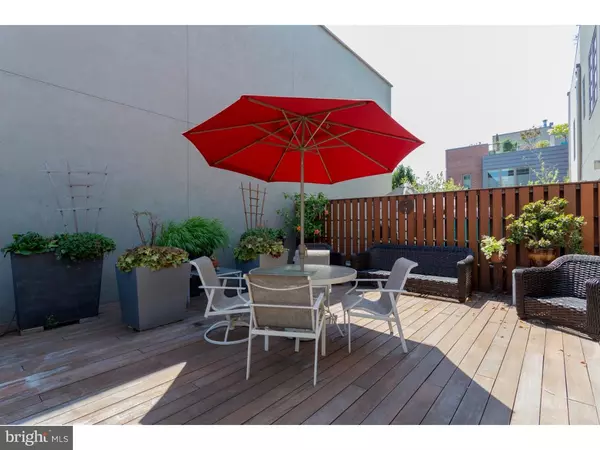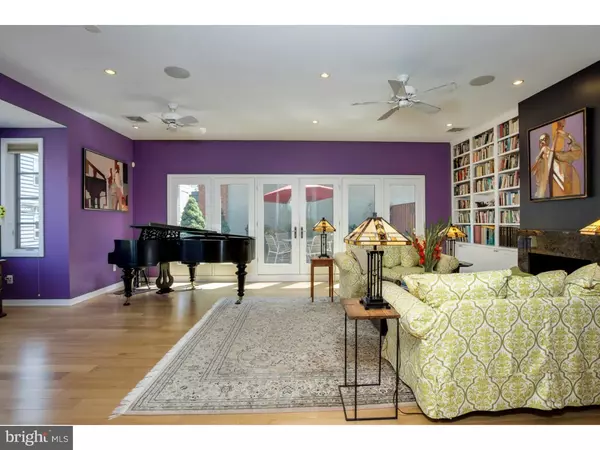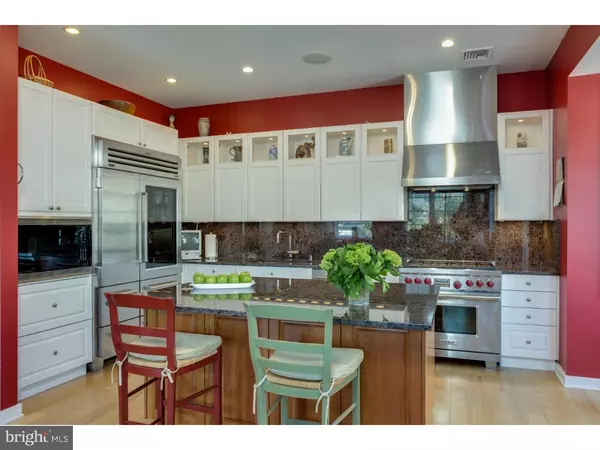$1,559,500
$1,622,500
3.9%For more information regarding the value of a property, please contact us for a free consultation.
4 Beds
4 Baths
3,900 SqFt
SOLD DATE : 06/13/2016
Key Details
Sold Price $1,559,500
Property Type Townhouse
Sub Type Interior Row/Townhouse
Listing Status Sold
Purchase Type For Sale
Square Footage 3,900 sqft
Price per Sqft $399
Subdivision Graduate Hospital
MLS Listing ID 1002673870
Sold Date 06/13/16
Style Contemporary
Bedrooms 4
Full Baths 3
Half Baths 1
HOA Fees $150/qua
HOA Y/N Y
Abv Grd Liv Area 3,900
Originating Board TREND
Year Built 2008
Annual Tax Amount $962
Tax Year 2016
Lot Size 1,710 Sqft
Acres 0.04
Lot Dimensions 26X66
Property Description
Exquisitely modern, this stunning corner town home in the highly acclaimed Artisan enclave beckons you inside to experience chic city living at its most impeccable. Lofty ten foot ceilings and open concept space combine with an abundance of natural light in this unique corner home, creating seamless transitions to the expansive indoor/outdoor live space. Step from your living room through a glass window wall onto a beautiful sun-drenched deck boasting the most fabulous skyline views. Sleek modern planters and an irrigation system keep the space leafy and green. The elegant and spacious living room's focal point is a gorgeous gas fireplace w/stone surround, beautifully flanked by custom built-ins. Airy and bright, bedecked with Wolf, Asko and Sub-Zero stainless appliances, granite countertops/back splash and custom cabinetry, the open concept kitchen adjoins a beautifully proportioned dining room and cozy breakfast nook. Every room benefits from incredible natural light, every window boasting unimpeded amazing city views. The main level of the home transitions to the upper floors via an elegant, modern center stair. Wide plank oak hardwood floors grace both levels. A luxurious owner's suite offers dual walk-in closets w/custom built-ins, and a sumptuous stone-floored bath w/steam shower, double-sink and glass-enclosed privacy room. Situated adjacent to the owner's suite are two additional nicely proportioned bedrooms and a second full bath. One short flight up to the rooftop oasis, yet another expansive outdoor live/play space complete w/hot tub, surround sound and those priceless cityscape vistas! The elevator services all floors, as do intercom and security systems. The two-car oversized garage leads into the first floor stone entryway and is accessed through the Artisan's private gate, with room for a third vehicle to park alongside your private garage door. The home's first level boasts an additional fourth light-filled bedroom with en-suite full bath and plentiful closets. A short flight down opens to tremendous, finished lower level space, ideal for a gym/home theatre. Dramatic and detailed to perfection, this home defines classic modern luxury and elevates city living to a new level. Benefit from a tax abatement, and a thriving Avenue of the Arts/Graduate neighborhood, easily accessible to the theatre scene, restaurants, shopping and transportation.
Location
State PA
County Philadelphia
Area 19146 (19146)
Zoning RM1
Direction Northwest
Rooms
Other Rooms Living Room, Dining Room, Primary Bedroom, Bedroom 2, Bedroom 3, Kitchen, Bedroom 1
Basement Full, Fully Finished
Interior
Interior Features Primary Bath(s), Kitchen - Island, Butlers Pantry, Ceiling Fan(s), WhirlPool/HotTub, Elevator, Intercom, Dining Area
Hot Water Natural Gas
Heating Gas, Forced Air, Zoned
Cooling Central A/C
Flooring Wood, Tile/Brick, Stone
Fireplaces Number 1
Fireplaces Type Stone
Equipment Built-In Range, Oven - Self Cleaning, Dishwasher, Refrigerator, Disposal, Trash Compactor, Built-In Microwave
Fireplace Y
Appliance Built-In Range, Oven - Self Cleaning, Dishwasher, Refrigerator, Disposal, Trash Compactor, Built-In Microwave
Heat Source Natural Gas
Laundry Upper Floor
Exterior
Exterior Feature Deck(s), Roof
Parking Features Inside Access, Garage Door Opener
Garage Spaces 2.0
Utilities Available Cable TV
Water Access N
Roof Type Flat
Accessibility None
Porch Deck(s), Roof
Total Parking Spaces 2
Garage N
Building
Lot Description Corner, Level
Story 3+
Sewer Public Sewer
Water Public
Architectural Style Contemporary
Level or Stories 3+
Additional Building Above Grade
Structure Type 9'+ Ceilings
New Construction N
Schools
School District The School District Of Philadelphia
Others
HOA Fee Include Common Area Maintenance,Lawn Maintenance,Snow Removal,Management
Senior Community No
Tax ID 301266710
Ownership Fee Simple
Security Features Security System
Read Less Info
Want to know what your home might be worth? Contact us for a FREE valuation!

Our team is ready to help you sell your home for the highest possible price ASAP

Bought with Eric J Gerchberg • OCF Realty LLC - Philadelphia
"My job is to find and attract mastery-based agents to the office, protect the culture, and make sure everyone is happy! "







