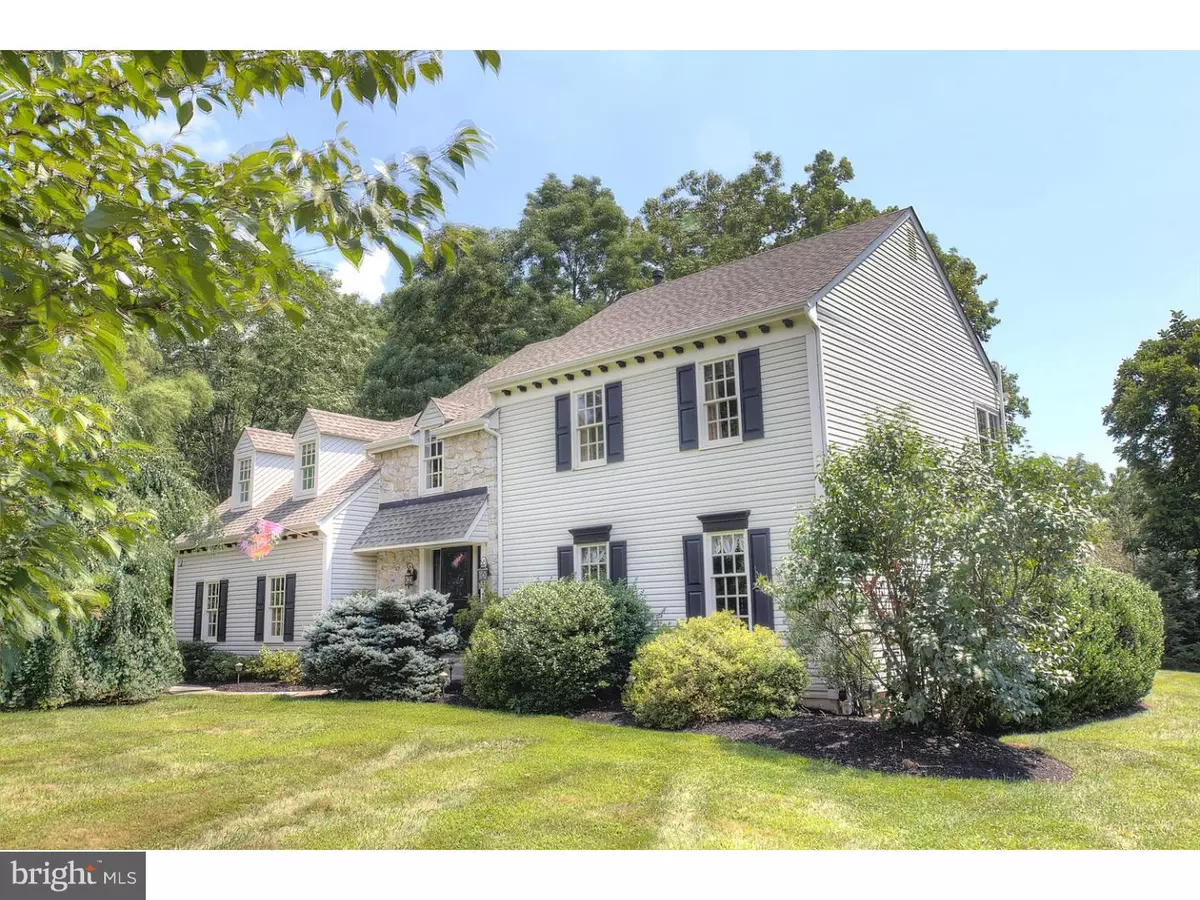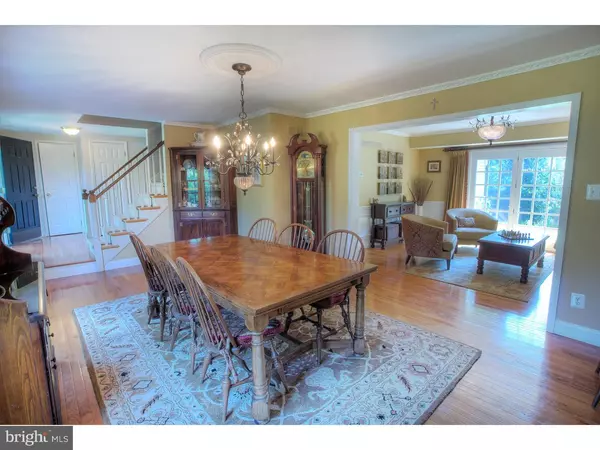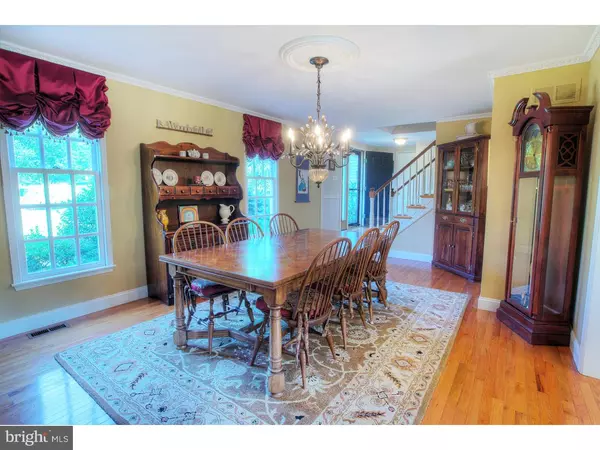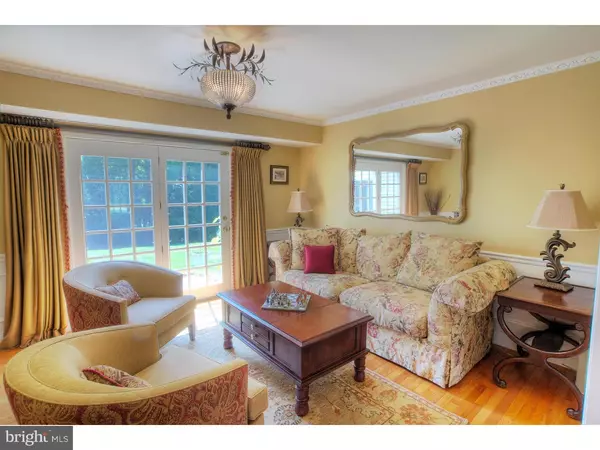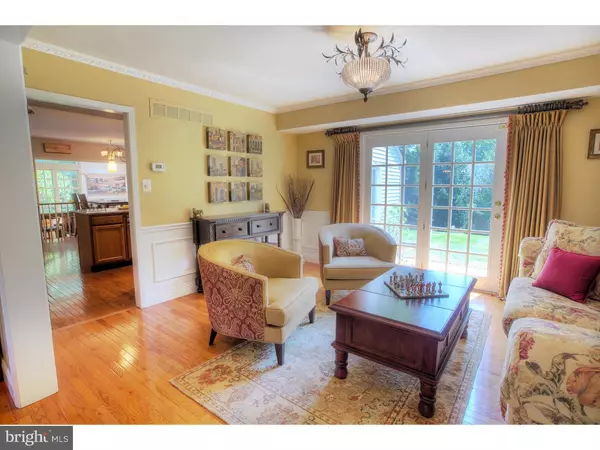$428,000
$425,000
0.7%For more information regarding the value of a property, please contact us for a free consultation.
4 Beds
3 Baths
2,676 SqFt
SOLD DATE : 10/06/2015
Key Details
Sold Price $428,000
Property Type Single Family Home
Sub Type Detached
Listing Status Sold
Purchase Type For Sale
Square Footage 2,676 sqft
Price per Sqft $159
Subdivision French Creek Manor
MLS Listing ID 1002672586
Sold Date 10/06/15
Style Colonial
Bedrooms 4
Full Baths 2
Half Baths 1
HOA Y/N N
Abv Grd Liv Area 2,676
Originating Board TREND
Year Built 1988
Annual Tax Amount $6,735
Tax Year 2015
Lot Size 0.580 Acres
Acres 0.58
Lot Dimensions 0X0
Property Description
This Stunning Kimberton Colonial in prestigious French Creek Manor is situated on a lovely, maturely landscaped, 1/2 acre lot. You will find hardwood flooring throughout the first floor of this home except for the family room which has ceramic tile. Just inside, you will be greeted by the entrance foyer with powder room and decorative vanity and coat closet. The spacious living room features crown molding and is open to the dining room which has wainscoting, chair rail and a patio door that leads out to the rear patio. The updated kitchen, accented by a stone wall, has granite counter tops, tile back splash, and stainless steel appliances including double oven gas range, microwave and dishwasher. There is a handy pass-thru to the family room seating bar and a pantry closet as well. The kitchen is also open to the "Kimberton Room" which has a decorative circle top window, beamed ceiling and two skylights with a slider to the rear flagstone patio; a perfect place for your morning coffee. The family room, with stone gas fireplace and beamed ceiling, has radiant heat under the ceramic tile flooring and two skylights with a slider leading to the side patio. The laundry room is just off of the kitchen and has the entrance to the 2-car garage. Upstairs there are 4 bedrooms, one being the Master bedroom and another a very large bedroom with 2 dormers that could be a bedroom or bonus room. The Master Bedroom features two walk-in closets, built in bookshelves, ceiling fan, and has a full tiled bath with double bowl vanity, soaking tub and shower. The other hall tiled bath has a single bowl vanity; both baths have linen closets. The finished basement has ceramic tile flooring as well as plenty of other storage in the unfinished area. Come take a look at this wonderful property, it won't last.
Location
State PA
County Chester
Area East Pikeland Twp (10326)
Zoning R2
Rooms
Other Rooms Living Room, Dining Room, Primary Bedroom, Bedroom 2, Bedroom 3, Kitchen, Family Room, Bedroom 1, Laundry
Basement Full, Fully Finished
Interior
Interior Features Primary Bath(s), Kitchen - Island, Skylight(s), Ceiling Fan(s), Exposed Beams, Stall Shower, Dining Area
Hot Water Natural Gas
Heating Gas, Forced Air
Cooling Central A/C
Flooring Wood, Fully Carpeted, Tile/Brick
Fireplaces Number 1
Fireplaces Type Stone, Gas/Propane
Equipment Dishwasher
Fireplace Y
Appliance Dishwasher
Heat Source Natural Gas
Laundry Main Floor
Exterior
Exterior Feature Patio(s)
Garage Spaces 4.0
Utilities Available Cable TV
Water Access N
Roof Type Shingle
Accessibility None
Porch Patio(s)
Attached Garage 2
Total Parking Spaces 4
Garage Y
Building
Lot Description Level
Story 2
Sewer Public Sewer
Water Public
Architectural Style Colonial
Level or Stories 2
Additional Building Above Grade
Structure Type Cathedral Ceilings
New Construction N
Schools
Middle Schools Phoenixville Area
High Schools Phoenixville Area
School District Phoenixville Area
Others
Tax ID 26-03E-0189
Ownership Fee Simple
Acceptable Financing Conventional
Listing Terms Conventional
Financing Conventional
Read Less Info
Want to know what your home might be worth? Contact us for a FREE valuation!

Our team is ready to help you sell your home for the highest possible price ASAP

Bought with Patricia A Thomas • RE/MAX Main Line-Paoli
"My job is to find and attract mastery-based agents to the office, protect the culture, and make sure everyone is happy! "


