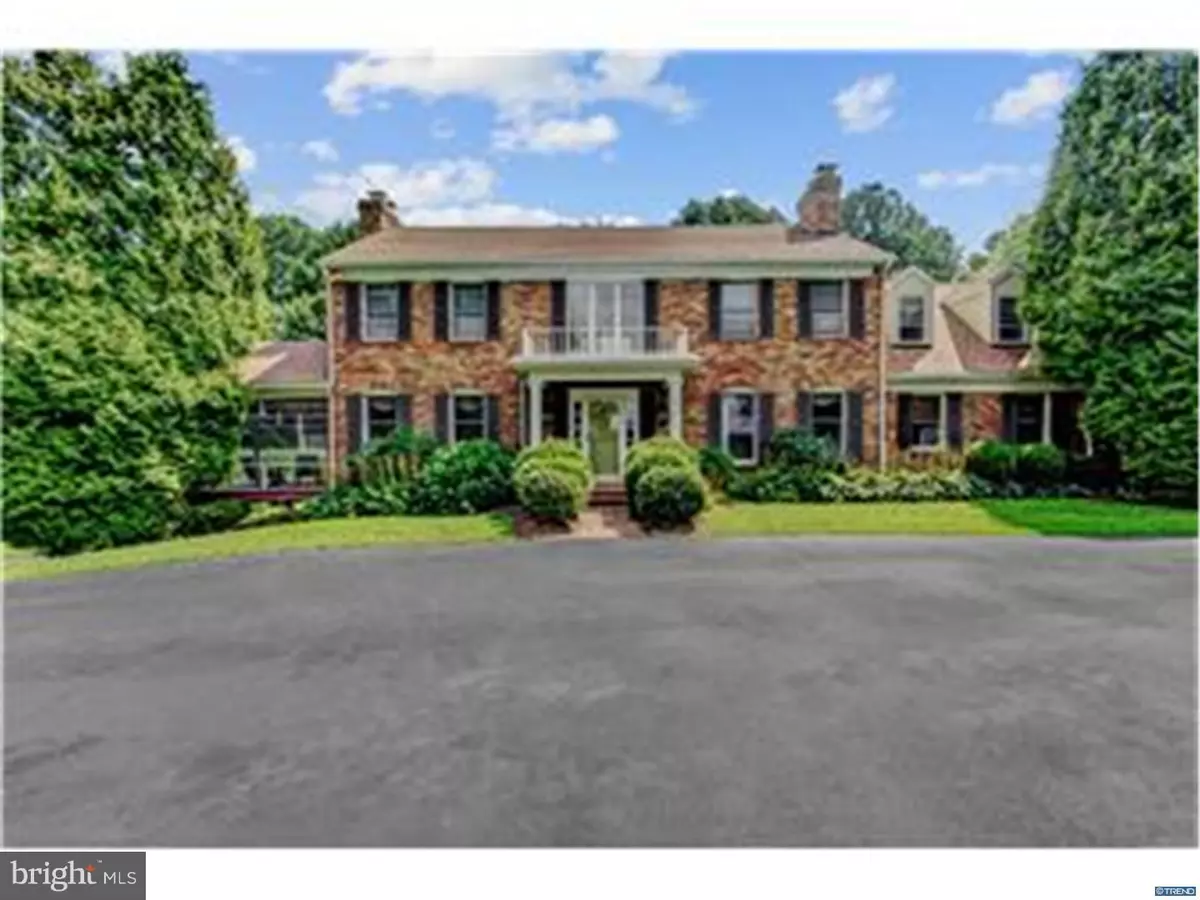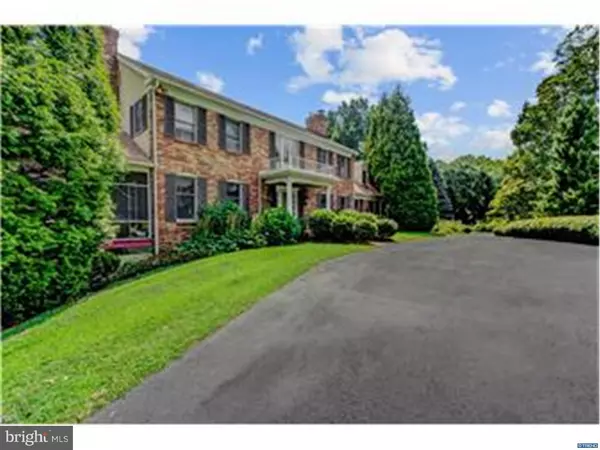$473,900
$487,900
2.9%For more information regarding the value of a property, please contact us for a free consultation.
4 Beds
3 Baths
2,714 SqFt
SOLD DATE : 11/12/2015
Key Details
Sold Price $473,900
Property Type Single Family Home
Sub Type Detached
Listing Status Sold
Purchase Type For Sale
Square Footage 2,714 sqft
Price per Sqft $174
Subdivision Burrows Run
MLS Listing ID 1002689438
Sold Date 11/12/15
Style Colonial
Bedrooms 4
Full Baths 2
Half Baths 1
HOA Y/N N
Abv Grd Liv Area 2,714
Originating Board TREND
Year Built 1975
Annual Tax Amount $7,530
Tax Year 2015
Lot Size 2.100 Acres
Acres 2.1
Lot Dimensions 500X500
Property Description
Resort feel abounds in this casual southern Chester County home nestled on 2 acres. Experience great views of Longwood Gardens fireworks from the front yard and enjoy outdoor activities galore around the large pool and flowering garden areas in the backyard. Enter to find comfortable stately charm right away with the foyer curved staircase and dental trim molding. A first floor office with the one of four fireplaces, a great place to work or curl up and read. The formal living room displays exquisite detail including the carved fireplace mantel. Enjoy nature in the screened in porch just off the living room. Beyond the foyer is the formal dining room with chair rail and dental crown molding. Continue to find a spacious chef's kitchen complete with stainless steel appliances and island. Open to the kitchen is the family room which has a cozy fireplace and offers easy access through the French doors designed for year round indoor and outdoor entertainment. The second floor Master Bedroom offers great space, full updated bath, and another fireplace. Finishing out the second floor are three great sized bedrooms which share the well-appointed hall bath. This home has the benefit of a solar system just one of many improvements over the years demonstrating the pride of ownership that will be appreciated during your tour.
Location
State PA
County Chester
Area Kennett Twp (10362)
Zoning RES
Rooms
Other Rooms Living Room, Dining Room, Primary Bedroom, Bedroom 2, Bedroom 3, Kitchen, Family Room, Bedroom 1, Other, Attic
Basement Full
Interior
Interior Features Kitchen - Island, Kitchen - Eat-In
Hot Water Oil
Heating Oil, Hot Water
Cooling Central A/C
Flooring Wood
Fireplaces Type Brick
Fireplace N
Heat Source Oil
Laundry Lower Floor
Exterior
Exterior Feature Porch(es)
Garage Spaces 2.0
Pool In Ground
Water Access N
Roof Type Pitched
Accessibility None
Porch Porch(es)
Attached Garage 2
Total Parking Spaces 2
Garage Y
Building
Lot Description Irregular
Story 2
Foundation Concrete Perimeter
Sewer On Site Septic
Water Well
Architectural Style Colonial
Level or Stories 2
Additional Building Above Grade
New Construction N
Schools
School District Kennett Consolidated
Others
Tax ID 62-05 -0068.0100
Ownership Fee Simple
Acceptable Financing Conventional
Listing Terms Conventional
Financing Conventional
Read Less Info
Want to know what your home might be worth? Contact us for a FREE valuation!

Our team is ready to help you sell your home for the highest possible price ASAP

Bought with Brian R Hipwell • Long & Foster Real Estate, Inc.
"My job is to find and attract mastery-based agents to the office, protect the culture, and make sure everyone is happy! "







