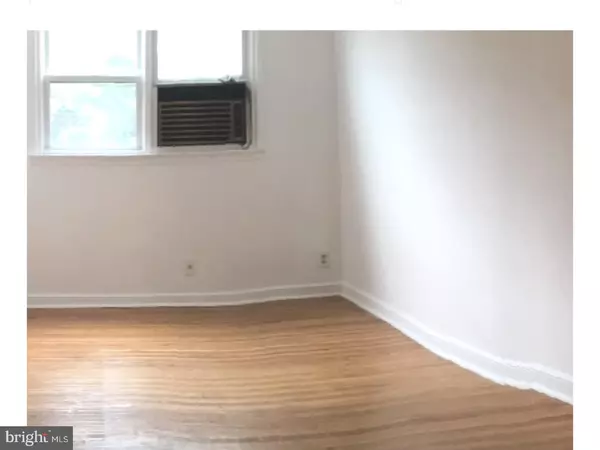$160,000
$163,500
2.1%For more information regarding the value of a property, please contact us for a free consultation.
3 Beds
4 Baths
1,328 SqFt
SOLD DATE : 09/07/2018
Key Details
Sold Price $160,000
Property Type Townhouse
Sub Type Interior Row/Townhouse
Listing Status Sold
Purchase Type For Sale
Square Footage 1,328 sqft
Price per Sqft $120
Subdivision Melrose Park Gardens
MLS Listing ID 1002009790
Sold Date 09/07/18
Style AirLite
Bedrooms 3
Full Baths 2
Half Baths 2
HOA Y/N N
Abv Grd Liv Area 1,328
Originating Board TREND
Year Built 1957
Annual Tax Amount $2,047
Tax Year 2018
Lot Size 1,836 Sqft
Acres 0.04
Lot Dimensions 18X102
Property Description
Ready, move-in condition. Beautiful townhouse in a nice area close to Montgomery/Philadelphia county line. Stone front exterior, bricks to the rear of this Colonial Airlite model built with 3 bedrooms, 2 full bathrooms, 2 powder rooms, spacious living room, dining room and bedrooms all hardwood floorings, and finished basement. As you go through the front entry double door you'll be amazed with what it will become when you put your furnitures in the living and dining room. There is a powder room, right after the first door for guests. Spacious formal dining room, leads to kitchen and eat-in area with window overlooking the rear area of the house. Step up through stairs hardwood floors to the second floor, to the centre hallway that leads to master's bedroom (to the left side), with its own full bathroom, w/ his and hers closet, centre space for your dresser. There are two other bedrooms on the other side of hallway. Each bedroom has its own closets, windows that lights up the room, all hardwood floorings. At the mid-hallway is the full bathroom, bathtub, with skylight. Basement is finished with powder room, leads to the laundry area, to back door out to the garage. Has a driveway from alley at the rear towards street. Priced to sell.
Location
State PA
County Philadelphia
Area 19120 (19120)
Zoning RSA5
Rooms
Other Rooms Living Room, Dining Room, Primary Bedroom, Bedroom 2, Kitchen, Family Room, Bedroom 1, Laundry
Basement Partial
Interior
Interior Features Kitchen - Eat-In
Hot Water Natural Gas
Heating Gas, Forced Air
Cooling Central A/C
Flooring Wood
Fireplace N
Heat Source Natural Gas
Laundry Basement
Exterior
Garage Spaces 2.0
Water Access N
Accessibility None
Attached Garage 1
Total Parking Spaces 2
Garage Y
Building
Story 2
Sewer Public Sewer
Water Public
Architectural Style AirLite
Level or Stories 2
Additional Building Above Grade
New Construction N
Schools
Middle Schools Thomas K. Finletter School
School District The School District Of Philadelphia
Others
Senior Community No
Tax ID 611367900
Ownership Fee Simple
Read Less Info
Want to know what your home might be worth? Contact us for a FREE valuation!

Our team is ready to help you sell your home for the highest possible price ASAP

Bought with Dat Hong • Central Realty Group LLC
"My job is to find and attract mastery-based agents to the office, protect the culture, and make sure everyone is happy! "







