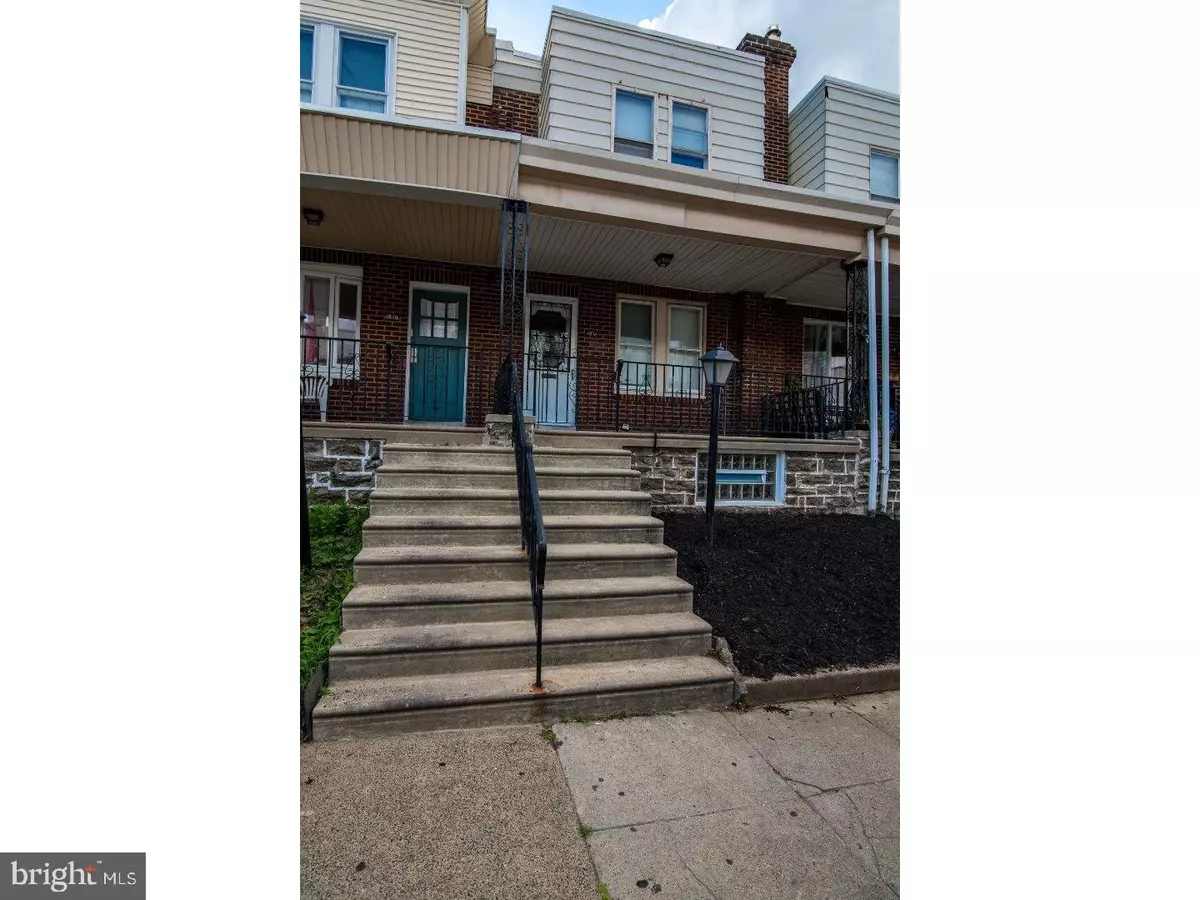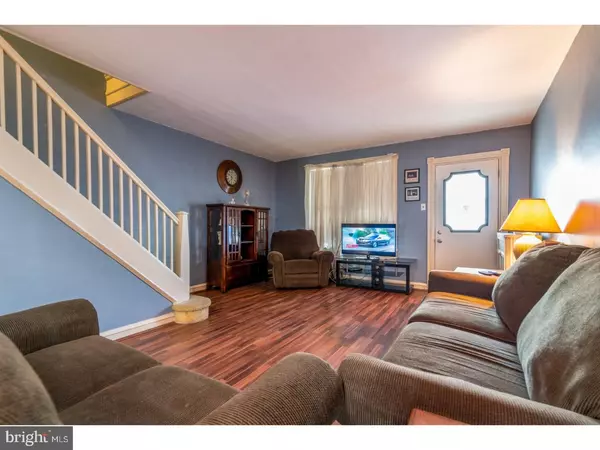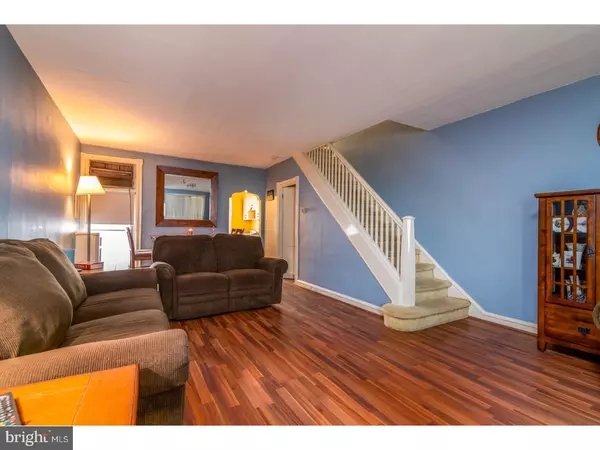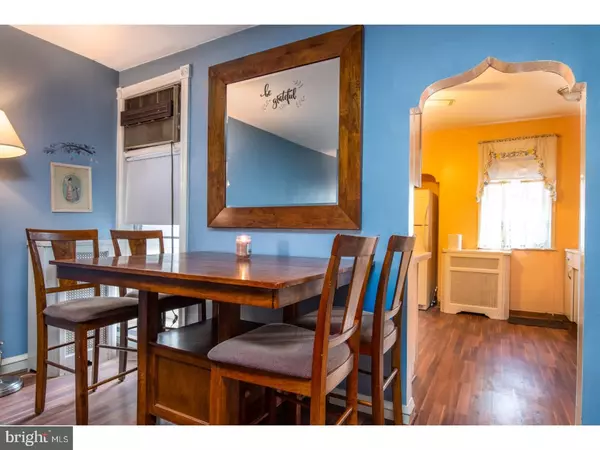$120,000
$123,900
3.1%For more information regarding the value of a property, please contact us for a free consultation.
3 Beds
1 Bath
1,068 SqFt
SOLD DATE : 09/20/2018
Key Details
Sold Price $120,000
Property Type Townhouse
Sub Type Interior Row/Townhouse
Listing Status Sold
Purchase Type For Sale
Square Footage 1,068 sqft
Price per Sqft $112
Subdivision Wissinoming
MLS Listing ID 1001996918
Sold Date 09/20/18
Style Straight Thru
Bedrooms 3
Full Baths 1
HOA Y/N N
Abv Grd Liv Area 1,068
Originating Board TREND
Year Built 1940
Annual Tax Amount $1,191
Tax Year 2018
Lot Size 917 Sqft
Acres 0.02
Lot Dimensions 15X60
Property Description
Welcome home to this meticulously kept property. Pride of ownership is shown throughout. Arrive and you will find a nice landscaped lawn with a nice sized porch for those relaxing summer nights. Enter into the home and you will marvel at the spacious living room that connect to the dining room for hours of entertaining. Move into the kitchen and notice the size of it. With a newer oven and fridge this kitchen will not disappoint. Go to the upper level to find 3 spacious sized bedrooms. The master bedroom is big with ample closet space. The 2nd and 3rd bedrooms are great size for the anyone. Also the upper level has a bathroom that boasts a pedestal sink that is in great shape. Move into the basement to find ample space to refinish with your personal touch. Also you will find laundry area and access to the back driveway. Also their is plenty of storage in the garage. Within one block their is Wissinoming Park where you can take the dog to run and their is a playground for the little ones. Make your offer today as this will not last!!
Location
State PA
County Philadelphia
Area 19135 (19135)
Zoning RSA5
Rooms
Other Rooms Living Room, Dining Room, Primary Bedroom, Bedroom 2, Kitchen, Family Room, Bedroom 1, Attic
Basement Partial, Unfinished, Outside Entrance
Interior
Interior Features Skylight(s), Sprinkler System, Kitchen - Eat-In
Hot Water Natural Gas
Heating Gas, Hot Water
Cooling Wall Unit
Flooring Marble
Equipment Cooktop, Energy Efficient Appliances
Fireplace N
Appliance Cooktop, Energy Efficient Appliances
Heat Source Natural Gas
Laundry Basement
Exterior
Exterior Feature Patio(s)
Garage Spaces 2.0
Utilities Available Cable TV
Water Access N
Roof Type Flat
Accessibility None
Porch Patio(s)
Attached Garage 1
Total Parking Spaces 2
Garage Y
Building
Lot Description Irregular
Story 2
Foundation Concrete Perimeter
Sewer Public Sewer
Water Public
Architectural Style Straight Thru
Level or Stories 2
Additional Building Above Grade
New Construction N
Schools
Middle Schools Dr. Ethel Allen School
High Schools Abraham Lincoln
School District The School District Of Philadelphia
Others
Senior Community No
Tax ID 622192400
Ownership Fee Simple
Acceptable Financing Conventional, VA, FHA 203(b)
Listing Terms Conventional, VA, FHA 203(b)
Financing Conventional,VA,FHA 203(b)
Read Less Info
Want to know what your home might be worth? Contact us for a FREE valuation!

Our team is ready to help you sell your home for the highest possible price ASAP

Bought with Barbara Schweizer • Main Line Investors Group
"My job is to find and attract mastery-based agents to the office, protect the culture, and make sure everyone is happy! "







