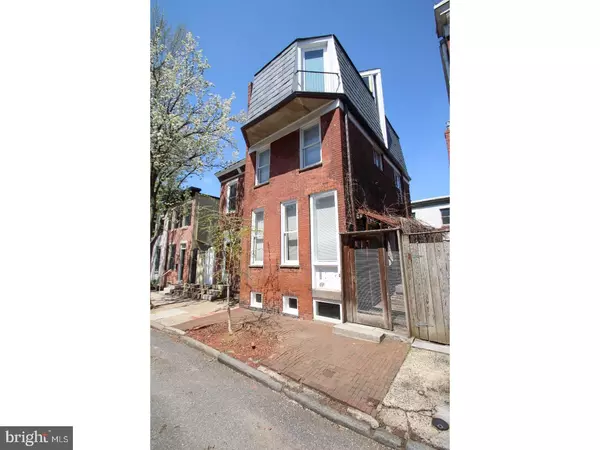$640,000
$675,000
5.2%For more information regarding the value of a property, please contact us for a free consultation.
3 Beds
2 Baths
1,320 SqFt
SOLD DATE : 10/12/2018
Key Details
Sold Price $640,000
Property Type Single Family Home
Sub Type Twin/Semi-Detached
Listing Status Sold
Purchase Type For Sale
Square Footage 1,320 sqft
Price per Sqft $484
Subdivision Fitler Square
MLS Listing ID 1000416952
Sold Date 10/12/18
Style Contemporary
Bedrooms 3
Full Baths 2
HOA Y/N N
Abv Grd Liv Area 1,320
Originating Board TREND
Year Built 1950
Annual Tax Amount $5,727
Tax Year 2018
Lot Size 577 Sqft
Acres 0.01
Lot Dimensions 18X31
Property Description
Enter into this architectural masterpiece! Renowned architect Anne Tyng designed this home for herself and applied her ideas of space-frame architecture, showcasing "interlocking geometric patterns to create light-filled, inhabitable spaces." (NY Times, May 1, 2012). A large living/dining space are bursting with light from the tall, stylish windows and the elegant chandelier. Built-in bookshelves, original wide-plank flooring, exposed brick and natural wood beams complete the main living area. The kitchen has open shelving, gorgeous glass tile backsplash, a large circular sink, , Liebherr fridge and Viking Stove. The kitchen floods with light, thanks to the floor-to-ceiling window. Take the open staircase to the second floor where you will find two nicely sized bedrooms and a full bath. On this second floor, you will find many windows, built in ironing boards, laundry and a Murphy bed! The master bedroom is on the third floor and includes a loft. It also features a full European style bathroom, abundant built in seating and shelving, windows from floor to ceiling, a slate wood burning fireplace and FOUR balconies to enjoy every angle of the city! Other features of this magnificent home are central air, Nest thermostat, hardwood floors throughout, a full, unfinished basement and unique outdoor space! This is your opportunity to live on one of the most beautiful tree-lined streets in the city, walkable to Schuylkill River Park Trail, stores, UPenn, HUP, CHOP, Drexel, and more.
Location
State PA
County Philadelphia
Area 19146 (19146)
Zoning RSA5
Rooms
Other Rooms Living Room, Primary Bedroom, Bedroom 2, Kitchen, Bedroom 1
Basement Full
Interior
Interior Features Kitchen - Eat-In
Hot Water Natural Gas
Heating Gas
Cooling Central A/C
Fireplaces Number 1
Fireplace Y
Heat Source Natural Gas
Laundry Upper Floor
Exterior
Water Access N
Accessibility None
Garage N
Building
Story 2
Sewer Public Sewer
Water Public
Architectural Style Contemporary
Level or Stories 2
Additional Building Above Grade
New Construction N
Schools
Elementary Schools Albert M. Greenfield School
School District The School District Of Philadelphia
Others
Senior Community No
Tax ID 081102600
Ownership Fee Simple
Read Less Info
Want to know what your home might be worth? Contact us for a FREE valuation!

Our team is ready to help you sell your home for the highest possible price ASAP

Bought with Kelly D Patrizio • Coldwell Banker Realty
"My job is to find and attract mastery-based agents to the office, protect the culture, and make sure everyone is happy! "







