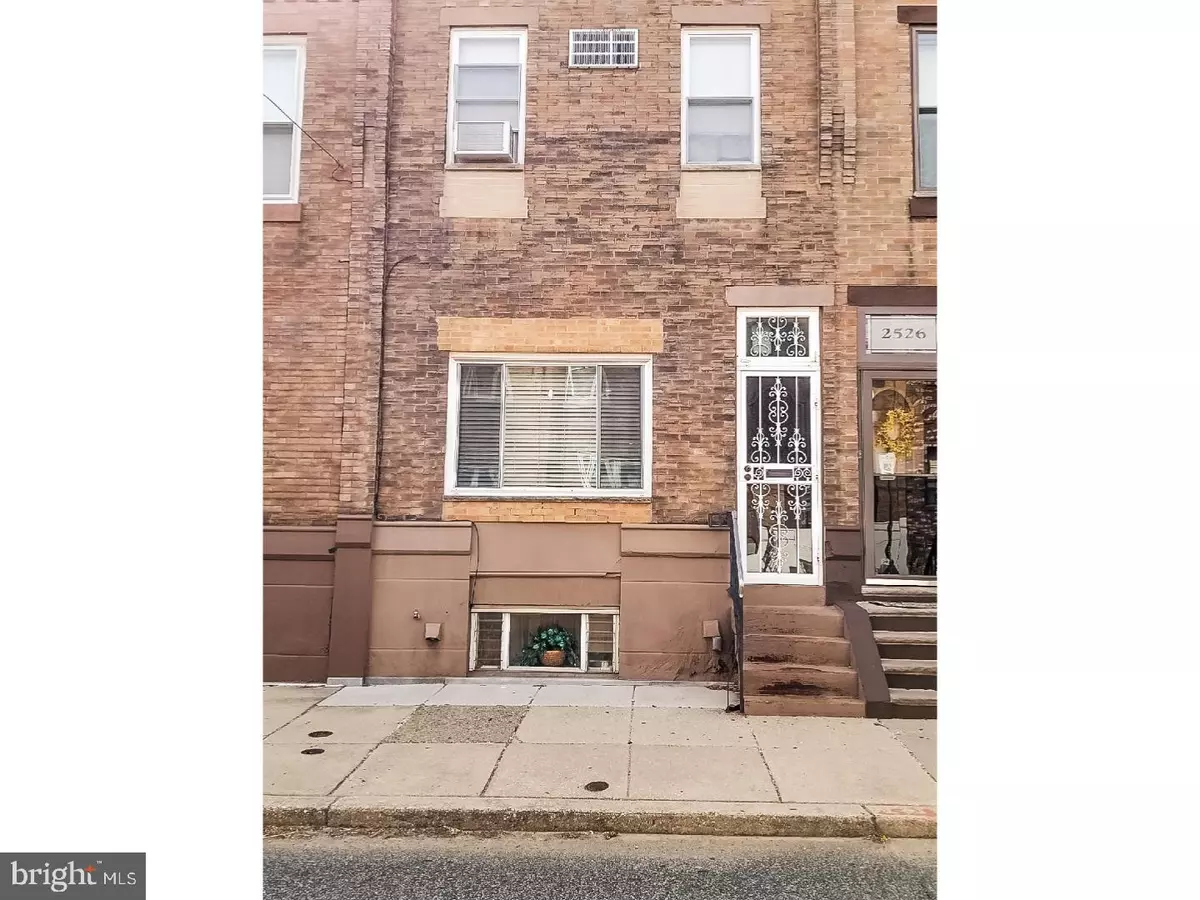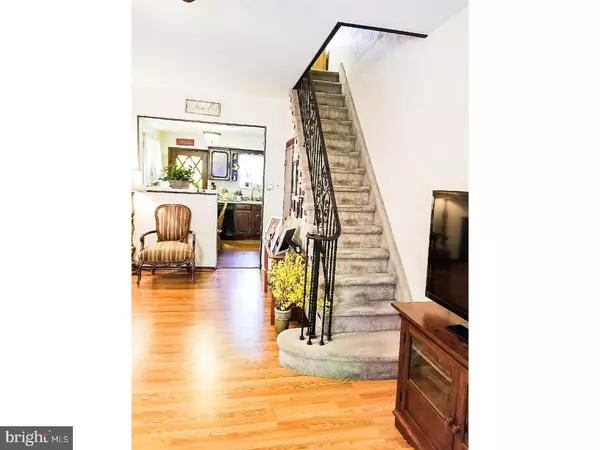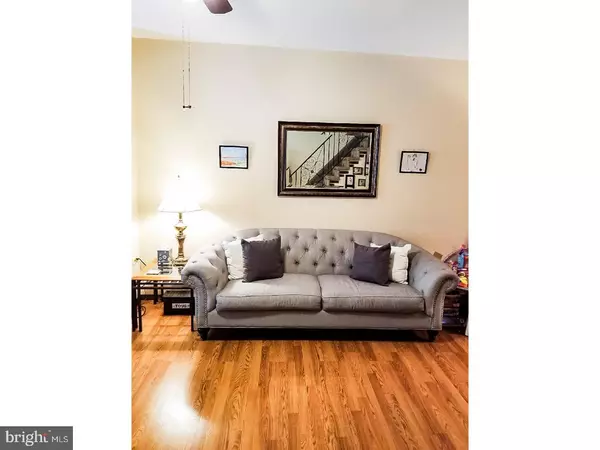$185,000
$200,000
7.5%For more information regarding the value of a property, please contact us for a free consultation.
3 Beds
1 Bath
1,020 SqFt
SOLD DATE : 10/12/2018
Key Details
Sold Price $185,000
Property Type Townhouse
Sub Type Interior Row/Townhouse
Listing Status Sold
Purchase Type For Sale
Square Footage 1,020 sqft
Price per Sqft $181
Subdivision Girard Estates
MLS Listing ID 1000453080
Sold Date 10/12/18
Style Straight Thru
Bedrooms 3
Full Baths 1
HOA Y/N N
Abv Grd Liv Area 1,020
Originating Board TREND
Year Built 1919
Annual Tax Amount $1,734
Tax Year 2018
Lot Size 690 Sqft
Acres 0.02
Lot Dimensions 15X46
Property Description
MOTIVATED SELLER. Welcome to 2528 S. Chadwick Street which has been owned by the same owner for over 40 years. This well maintained house is located near Historic Girard Estate. You enter through the vestibule that has marble walls and then enter into the large living room, dining room with a ceiling fan, the eat-in kitchen has wood cabinets and Corian counters plus a new dishwasher. There is a nice size backyard to enjoy summer bar-b-que. Walk up the carpeted steps to the 2nd floor to find the hall bath, 3 bedrooms with ceiling fans and ample closet space. Basement provides extra storage and laundry (new washer). Most windows have been replaced over the past 5 yrs. Extra wide street; close to Passyunk Ave restaurants, coffee shops, public trans, schools, I95/ I76, the bridges to NJ and minutes from center city and Navy Yard. This is an ESTATE sale. As-Is condition. Inspections are for information purpose.
Location
State PA
County Philadelphia
Area 19145 (19145)
Zoning RSA5
Rooms
Other Rooms Living Room, Dining Room, Primary Bedroom, Bedroom 2, Kitchen, Bedroom 1
Basement Full, Unfinished
Interior
Interior Features Ceiling Fan(s), Kitchen - Eat-In
Hot Water Natural Gas
Heating Gas, Radiator
Cooling Wall Unit
Flooring Fully Carpeted
Equipment Built-In Range, Dishwasher, Disposal
Fireplace N
Appliance Built-In Range, Dishwasher, Disposal
Heat Source Natural Gas
Laundry Basement
Exterior
Utilities Available Cable TV
Water Access N
Roof Type Flat
Accessibility None
Garage N
Building
Story 2
Foundation Stone
Sewer Public Sewer
Water Public
Architectural Style Straight Thru
Level or Stories 2
Additional Building Above Grade
Structure Type 9'+ Ceilings
New Construction N
Schools
School District The School District Of Philadelphia
Others
Senior Community No
Tax ID 261332400
Ownership Fee Simple
Acceptable Financing Conventional, VA, FHA 203(b)
Listing Terms Conventional, VA, FHA 203(b)
Financing Conventional,VA,FHA 203(b)
Read Less Info
Want to know what your home might be worth? Contact us for a FREE valuation!

Our team is ready to help you sell your home for the highest possible price ASAP

Bought with Paul Fontaine • Keller Williams Philadelphia
"My job is to find and attract mastery-based agents to the office, protect the culture, and make sure everyone is happy! "







