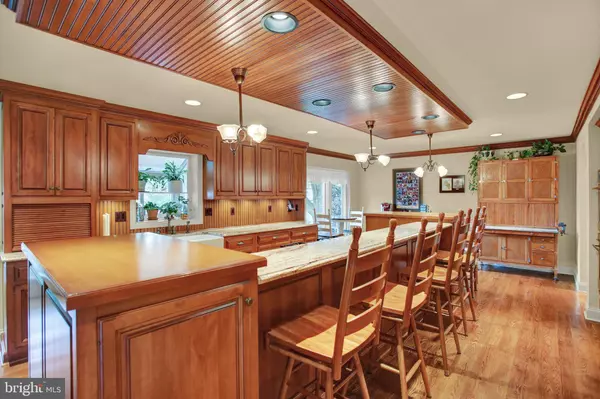$439,900
$439,900
For more information regarding the value of a property, please contact us for a free consultation.
5 Beds
5 Baths
3,358 SqFt
SOLD DATE : 11/02/2018
Key Details
Sold Price $439,900
Property Type Single Family Home
Sub Type Detached
Listing Status Sold
Purchase Type For Sale
Square Footage 3,358 sqft
Price per Sqft $131
Subdivision Hampden Heights
MLS Listing ID 1003264266
Sold Date 11/02/18
Style Colonial
Bedrooms 5
Full Baths 4
Half Baths 1
HOA Fees $2/ann
HOA Y/N Y
Abv Grd Liv Area 3,358
Originating Board BRIGHT
Year Built 1984
Annual Tax Amount $4,282
Tax Year 2018
Lot Size 0.300 Acres
Acres 0.3
Property Description
Open House Sunday 9/16 from 1-3 pm. Hampden Heights, CV Schools, 5 BR, 4.5 Bath brick 2 Story with over $250,000 in custom features. Love to entertain Family and Friends and need a separate In-Law Suite on the 1st Floor, look no further. One of the best designed In-Law Suites I have ever seen. Separate but easy to join the rest of the family or share the Screened Porch. Finished Lower Level with Full Bath, Rec Room with attractive Gas Stove & Bar and Office. I don't know if you can find a custom Kitchen with cabinets and seating to equal this one. Of course there are granite counter tops & top end appliances. Beautiful real hardwood floors thru-out the first floor. The built-in cabinetry and woodwork in the Dining Room will take your breath away. The Family Room with it's large raised Hearth will give you season after season of family enjoyment. Also updated Bathrooms and nice sized Bedrooms. The large Garage even has separate storage in the rear. Even the driveway has that separate parking pad for your grown adult or returning child. This can easily be a multi generational family home. The outdoors is lovingly maintained with a variety of flowering trees, shrubs & flowers. This is almost one of a kind in this price range and a stones throw to Wegmans to boot.
Location
State PA
County Cumberland
Area Hampden Twp (14410)
Zoning RESIDENTIAL
Rooms
Other Rooms Dining Room, Primary Bedroom, Bedroom 2, Bedroom 3, Bedroom 4, Kitchen, Game Room, Family Room, Foyer, In-Law/auPair/Suite, Office, Screened Porch
Basement Partially Finished, Walkout Stairs, Outside Entrance, Interior Access
Main Level Bedrooms 1
Interior
Interior Features Built-Ins, Carpet, Ceiling Fan(s), Chair Railings, Crown Moldings, Entry Level Bedroom, Family Room Off Kitchen, Kitchen - Eat-In, Kitchen - Island, Kitchen - Table Space, Primary Bath(s), Stall Shower, Walk-in Closet(s), Wet/Dry Bar, Wood Floors
Hot Water Natural Gas
Heating Forced Air
Cooling Central A/C
Flooring Carpet, Ceramic Tile, Hardwood
Fireplaces Type Wood
Equipment Built-In Microwave, Cooktop, Dishwasher, Disposal, Dryer - Electric, Extra Refrigerator/Freezer, Icemaker, Oven - Double, Oven - Self Cleaning, Refrigerator, Washer, Washer/Dryer Stacked, Water Heater
Appliance Built-In Microwave, Cooktop, Dishwasher, Disposal, Dryer - Electric, Extra Refrigerator/Freezer, Icemaker, Oven - Double, Oven - Self Cleaning, Refrigerator, Washer, Washer/Dryer Stacked, Water Heater
Heat Source Natural Gas
Laundry Upper Floor, Main Floor
Exterior
Parking Features Garage - Front Entry, Additional Storage Area, Garage Door Opener, Inside Access, Oversized
Garage Spaces 2.0
Water Access N
Roof Type Asphalt
Accessibility 32\"+ wide Doors
Attached Garage 2
Total Parking Spaces 2
Garage Y
Building
Lot Description Landscaping, Level, No Thru Street
Story 2
Sewer Public Sewer
Water Public
Architectural Style Colonial
Level or Stories 2
Additional Building Above Grade, Below Grade
New Construction N
Schools
High Schools Cumberland Valley
School District Cumberland Valley
Others
Senior Community No
Tax ID 10-18-1325-049
Ownership Fee Simple
SqFt Source Assessor
Security Features Carbon Monoxide Detector(s),Smoke Detector
Acceptable Financing Cash, Conventional, VA
Listing Terms Cash, Conventional, VA
Financing Cash,Conventional,VA
Special Listing Condition REO (Real Estate Owned)
Read Less Info
Want to know what your home might be worth? Contact us for a FREE valuation!

Our team is ready to help you sell your home for the highest possible price ASAP

Bought with ELIZABETH KNOUSE FOOTE • Berkshire Hathaway HomeServices Homesale Realty
"My job is to find and attract mastery-based agents to the office, protect the culture, and make sure everyone is happy! "







