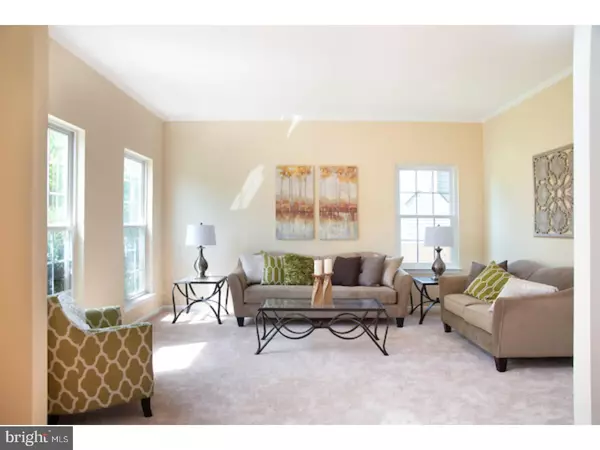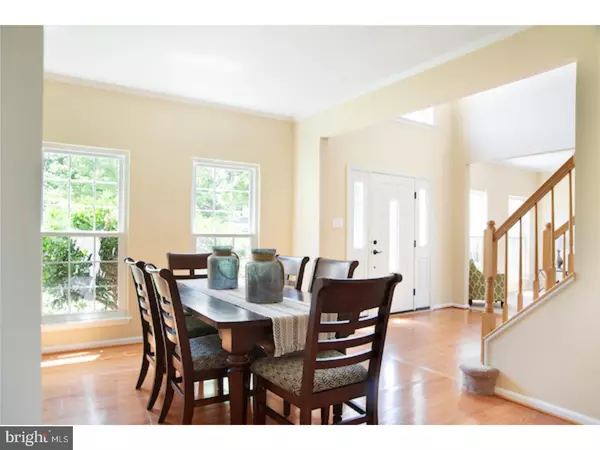$480,000
$499,500
3.9%For more information regarding the value of a property, please contact us for a free consultation.
4 Beds
3 Baths
3,246 SqFt
SOLD DATE : 11/16/2018
Key Details
Sold Price $480,000
Property Type Single Family Home
Sub Type Detached
Listing Status Sold
Purchase Type For Sale
Square Footage 3,246 sqft
Price per Sqft $147
Subdivision Hearthstone
MLS Listing ID 1001988802
Sold Date 11/16/18
Style Colonial
Bedrooms 4
Full Baths 2
Half Baths 1
HOA Fees $66/ann
HOA Y/N Y
Abv Grd Liv Area 3,246
Originating Board TREND
Year Built 1999
Annual Tax Amount $8,250
Tax Year 2018
Lot Size 0.266 Acres
Acres 0.27
Lot Dimensions 80X145
Property Description
Welcome to this breathtaking home in the desirable Hearth Stone Community! The premiere location is merely 10 minutes away from Quaint & Charming Peddler's Village where everything you want is strategically located within walking distance (specialty & outlet shopping, wineries, a wide assortment of restaurants bistros, caf , entertainment & dinner theater ! Don't neglect to stop by Peace Valley Park for biking, Picnic areas, fishing as well as sailing & paddle boat rentals too! From first approach one is keenly aware this center hall colonial has been loving cared for inside and out! Upon entering the residence you are greeted by an impressive two story foyer with soaring ceiling complimented by a stunning chandelier, to the left is the formal living room and elegant formal dining room to the right. The gourmet eat-in kitchen, a chef's delight, has been updated to include granite countertops and NEW stainless steel appliances plus brand new sliding door access to patio and back yard. The light filled FamilyRm is enhanced by the 2 story vaulted ceiling and a gas fireplace flanked by long windows with a striking circle top window where natural light cascades through the sparkling glass dancing on the gleaming hardwood flooring. A study/office, a remodeled powder room and laundry room complete this level. Ascending the center stairwell we find 4 spacious, bright & airy bedrooms(including a master suite), completely renovated hall bathroom & luxurious master bath. The expansive master bedroom is incredibly spacious with 2 walk-in closets and wait until you see the sumptuous master bathroom! The home has been freshly painted throughout in neutral colors, brand new carpeting installed, and beautifully refinished hardwood floors. The vast finished basement has plenty of room for everyone plus loads of storage space. Nothing left to do but unpack your bags! Welcome Home to 3961 Liz Circle! You will be so glad you came!
Location
State PA
County Bucks
Area Buckingham Twp (10106)
Zoning R5
Rooms
Other Rooms Living Room, Dining Room, Primary Bedroom, Bedroom 2, Bedroom 3, Kitchen, Family Room, Bedroom 1, Other, Attic
Basement Full, Fully Finished
Interior
Interior Features Primary Bath(s), Kitchen - Island, Butlers Pantry, Ceiling Fan(s), Kitchen - Eat-In
Hot Water Natural Gas
Heating Gas, Forced Air
Cooling Central A/C
Flooring Wood, Fully Carpeted
Fireplaces Number 1
Fireplaces Type Gas/Propane
Equipment Built-In Range, Oven - Self Cleaning, Dishwasher, Disposal, Built-In Microwave
Fireplace Y
Window Features Replacement
Appliance Built-In Range, Oven - Self Cleaning, Dishwasher, Disposal, Built-In Microwave
Heat Source Natural Gas
Laundry Main Floor
Exterior
Exterior Feature Patio(s)
Parking Features Inside Access, Garage Door Opener
Garage Spaces 4.0
Utilities Available Cable TV
Water Access N
Roof Type Pitched,Shingle
Accessibility None
Porch Patio(s)
Attached Garage 2
Total Parking Spaces 4
Garage Y
Building
Lot Description Level, Front Yard, Rear Yard, SideYard(s)
Story 2
Foundation Concrete Perimeter
Sewer Public Sewer
Water Public
Architectural Style Colonial
Level or Stories 2
Additional Building Above Grade
Structure Type Cathedral Ceilings,9'+ Ceilings
New Construction N
Schools
Elementary Schools Cold Spring
Middle Schools Holicong
High Schools Central Bucks High School East
School District Central Bucks
Others
HOA Fee Include Common Area Maintenance
Senior Community No
Tax ID 06-059-094
Ownership Fee Simple
Read Less Info
Want to know what your home might be worth? Contact us for a FREE valuation!

Our team is ready to help you sell your home for the highest possible price ASAP

Bought with Jessica E Pervall • BHHS Fox & Roach Buckingham
"My job is to find and attract mastery-based agents to the office, protect the culture, and make sure everyone is happy! "







