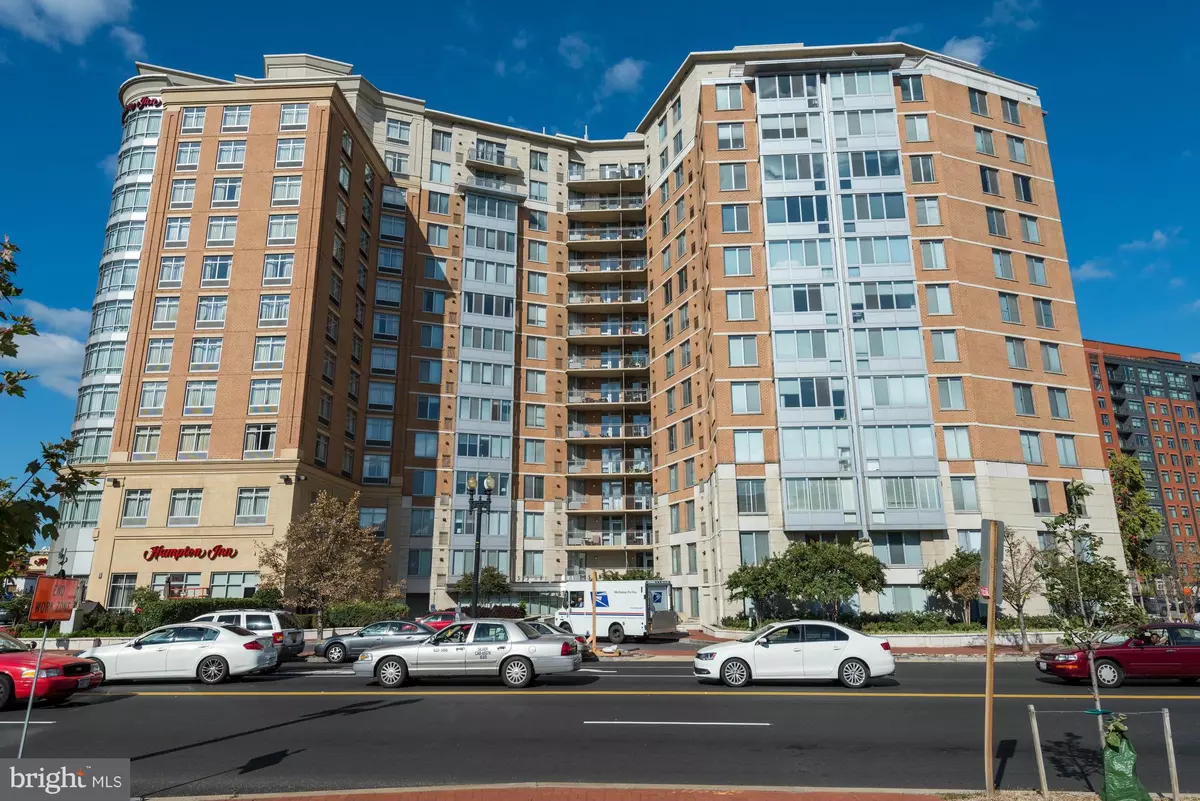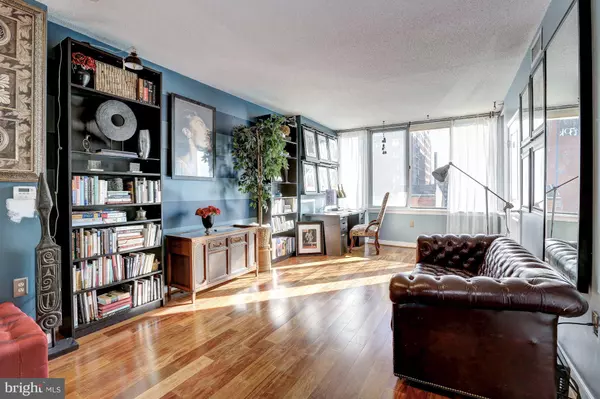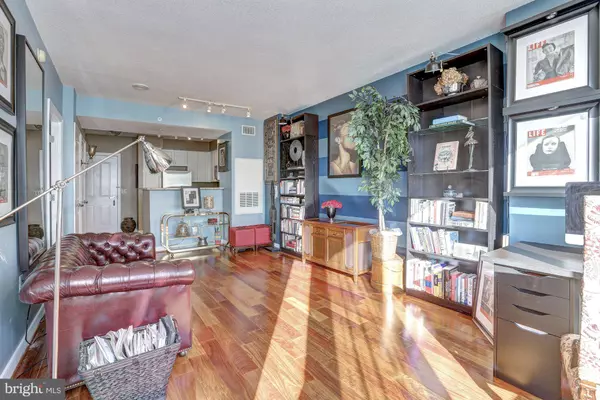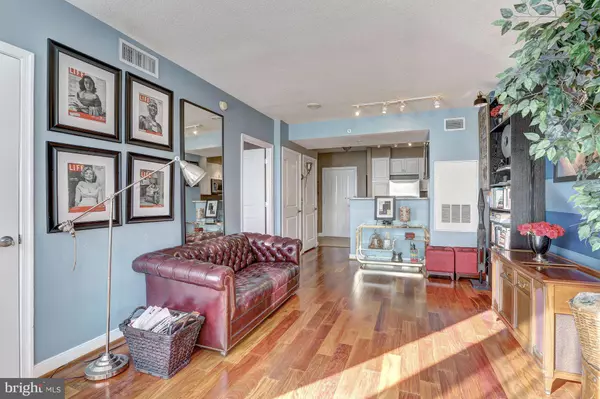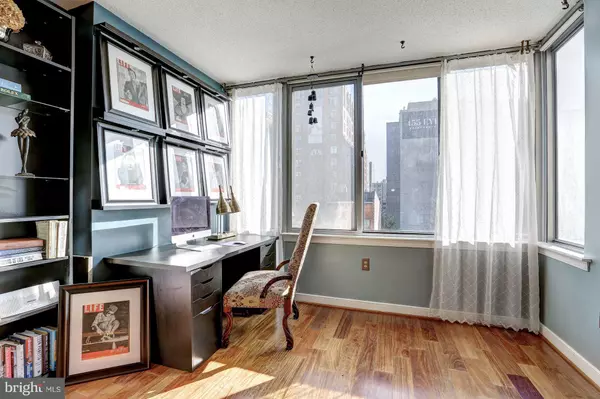$455,000
$455,000
For more information regarding the value of a property, please contact us for a free consultation.
1 Bed
1 Bath
710 SqFt
SOLD DATE : 12/18/2018
Key Details
Sold Price $455,000
Property Type Condo
Sub Type Condo/Co-op
Listing Status Sold
Purchase Type For Sale
Square Footage 710 sqft
Price per Sqft $640
Subdivision Old City #2
MLS Listing ID 1009941468
Sold Date 12/18/18
Style Contemporary
Bedrooms 1
Full Baths 1
Condo Fees $434/mo
HOA Y/N N
Abv Grd Liv Area 710
Originating Board MRIS
Year Built 2005
Annual Tax Amount $2,677
Tax Year 2017
Property Description
Sunny and bright! This east facing one bedroom, one bath condo conveys with assigned parking. 555 Massachusetts Ave Condo is a full amenity building. The building has 24 hour concierge, roof top pool and grills, fitness room, party room and much more.The unit is located in the Mount Vernon Triangle neighborhood which adjoins Chinatown, Penn Quarter and Shaw. The location is transportation rich with the DC Circulator stop in front of the building and a short walk to Metro Stations serving all Metro lines.And this location has an almost perfect walkability score with the grocery store being located only one block away, numerous top restaurants in the neighborhood, as well as boutique fitness centers and a gym.555 Mass Ave Condo is both FHA and VA approved. $3000 Seller Credit at closing offered for full price offers settling on or before November 30th.
Location
State DC
County Washington
Zoning SINGLE FAMILY
Direction South
Rooms
Other Rooms Living Room, Primary Bedroom, Kitchen
Main Level Bedrooms 1
Interior
Interior Features Kitchen - Gourmet, Entry Level Bedroom, Upgraded Countertops, Elevator, Primary Bath(s), Window Treatments, Floor Plan - Traditional
Hot Water Natural Gas
Heating Forced Air
Cooling Central A/C
Flooring Hardwood, Carpet, Ceramic Tile
Equipment Washer/Dryer Hookups Only, Dishwasher, Disposal, Icemaker, Microwave, Oven/Range - Gas, Refrigerator, Washer/Dryer Stacked
Fireplace N
Appliance Washer/Dryer Hookups Only, Dishwasher, Disposal, Icemaker, Microwave, Oven/Range - Gas, Refrigerator, Washer/Dryer Stacked
Heat Source Natural Gas
Laundry Washer In Unit, Dryer In Unit
Exterior
Parking Features Garage Door Opener, Underground
Garage Spaces 1.0
Parking On Site 1
Community Features Elevator Use, Moving Fees Required, Pets - Allowed
Amenities Available Concierge, Elevator, Exercise Room, Extra Storage, Fitness Center, Party Room, Pool - Outdoor, Reserved/Assigned Parking, Security
Water Access N
View City
Accessibility 32\"+ wide Doors, Doors - Lever Handle(s), Elevator
Attached Garage 1
Total Parking Spaces 1
Garage Y
Building
Story 1
Unit Features Hi-Rise 9+ Floors
Sewer Public Sewer
Water Public
Architectural Style Contemporary
Level or Stories 1
Additional Building Above Grade
New Construction N
Schools
Elementary Schools Walker-Jones Education Campus
High Schools Dunbar Senior
School District District Of Columbia Public Schools
Others
HOA Fee Include Ext Bldg Maint,Insurance,Pool(s),Reserve Funds,Trash,Management
Senior Community No
Tax ID 0484//2068
Ownership Condominium
Security Features Desk in Lobby,Main Entrance Lock,Resident Manager,Sprinkler System - Indoor,Smoke Detector
Acceptable Financing FHA, VA
Listing Terms FHA, VA
Financing FHA,VA
Special Listing Condition Standard
Read Less Info
Want to know what your home might be worth? Contact us for a FREE valuation!

Our team is ready to help you sell your home for the highest possible price ASAP

Bought with Carla A Labat • Long & Foster Real Estate, Inc.
"My job is to find and attract mastery-based agents to the office, protect the culture, and make sure everyone is happy! "


