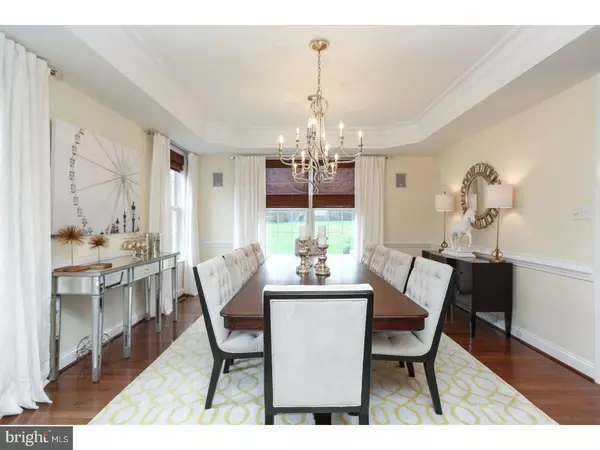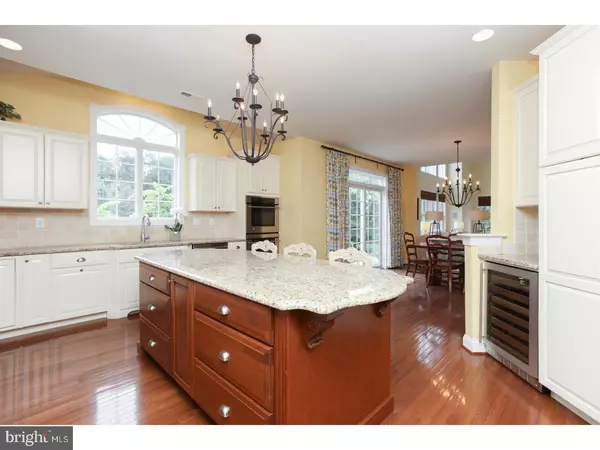$690,000
$749,900
8.0%For more information regarding the value of a property, please contact us for a free consultation.
4 Beds
5 Baths
5,696 SqFt
SOLD DATE : 12/18/2018
Key Details
Sold Price $690,000
Property Type Single Family Home
Sub Type Detached
Listing Status Sold
Purchase Type For Sale
Square Footage 5,696 sqft
Price per Sqft $121
Subdivision Presrve At Birch Run
MLS Listing ID 1002290048
Sold Date 12/18/18
Style Traditional
Bedrooms 4
Full Baths 3
Half Baths 2
HOA Fees $39/ann
HOA Y/N Y
Abv Grd Liv Area 5,696
Originating Board TREND
Year Built 2005
Annual Tax Amount $13,616
Tax Year 2018
Lot Size 1.076 Acres
Acres 1.08
Property Description
A stunning 4 bedroom, 3 full bath and 2 half bath home on a quiet cul-de-sac which has been lovingly maintained by the original owner. Enter in the two story entryway... Off to the left you will find a light and bright living room with hardwood floors. The dining room is ready for entertaining and has many details including wood floors, chair rail and tray ceilings. Walk thru to the open gourmet kitchen which is complete with a granite island and countertops, GE Monogram 6 burner stove, GE Monogram double oven and Sub Zero fridge. Off the spacious eat- in kitchen you will find sliding doors which allow you to enjoy the flagstone patio with built in Blaze grill and peaceful backyard. The kitchen continues into the soaring two- story open floor plan family room with gas fireplace. The first floor office has beautiful custom built-in bookcases, double doors and crown molding. The main floor laundry and mudroom are located off the three car garage. Upstairs you will find 4 bedrooms and 3 full bathrooms. Behind the two double doors, you will enter the spacious master suite which has tray ceilings and a large seating area. The master bath has his and her sinks, large soaking tub and shower. Attention to detail was not missed when the over 1,500 sq. ft. basement remodel was completed in 2012. The basement is beautiful and bright with multiple windows that allow the natural light to come in. Custom built- in cabinets, bar sink, granite countertops, wine fridge and beautiful walnut island will be wonderful for entertaining! Exercise room, half bath and custom built work space complete this beautiful basement. You must see the home to truly appreciate all the details.
Location
State PA
County Chester
Area West Vincent Twp (10325)
Zoning R2
Rooms
Other Rooms Living Room, Dining Room, Primary Bedroom, Bedroom 2, Bedroom 3, Kitchen, Family Room, Bedroom 1, Laundry, Other
Basement Full, Fully Finished
Interior
Interior Features Kitchen - Island, Kitchen - Eat-In
Hot Water Propane
Heating Gas, Forced Air
Cooling Central A/C
Flooring Wood
Fireplaces Number 1
Equipment Oven - Double, Dishwasher
Fireplace Y
Appliance Oven - Double, Dishwasher
Heat Source Natural Gas
Laundry Main Floor
Exterior
Exterior Feature Patio(s)
Garage Spaces 6.0
Water Access N
Roof Type Shingle
Accessibility None
Porch Patio(s)
Attached Garage 3
Total Parking Spaces 6
Garage Y
Building
Story 2
Sewer On Site Septic
Water Well
Architectural Style Traditional
Level or Stories 2
Additional Building Above Grade
New Construction N
Schools
Elementary Schools West Vincent
Middle Schools Owen J Roberts
High Schools Owen J Roberts
School District Owen J Roberts
Others
Senior Community No
Tax ID 25-04 -0088.0500
Ownership Fee Simple
Security Features Security System
Acceptable Financing Conventional
Listing Terms Conventional
Financing Conventional
Read Less Info
Want to know what your home might be worth? Contact us for a FREE valuation!

Our team is ready to help you sell your home for the highest possible price ASAP

Bought with Lisa Yakulis • Kurfiss Sotheby's International Realty
"My job is to find and attract mastery-based agents to the office, protect the culture, and make sure everyone is happy! "







