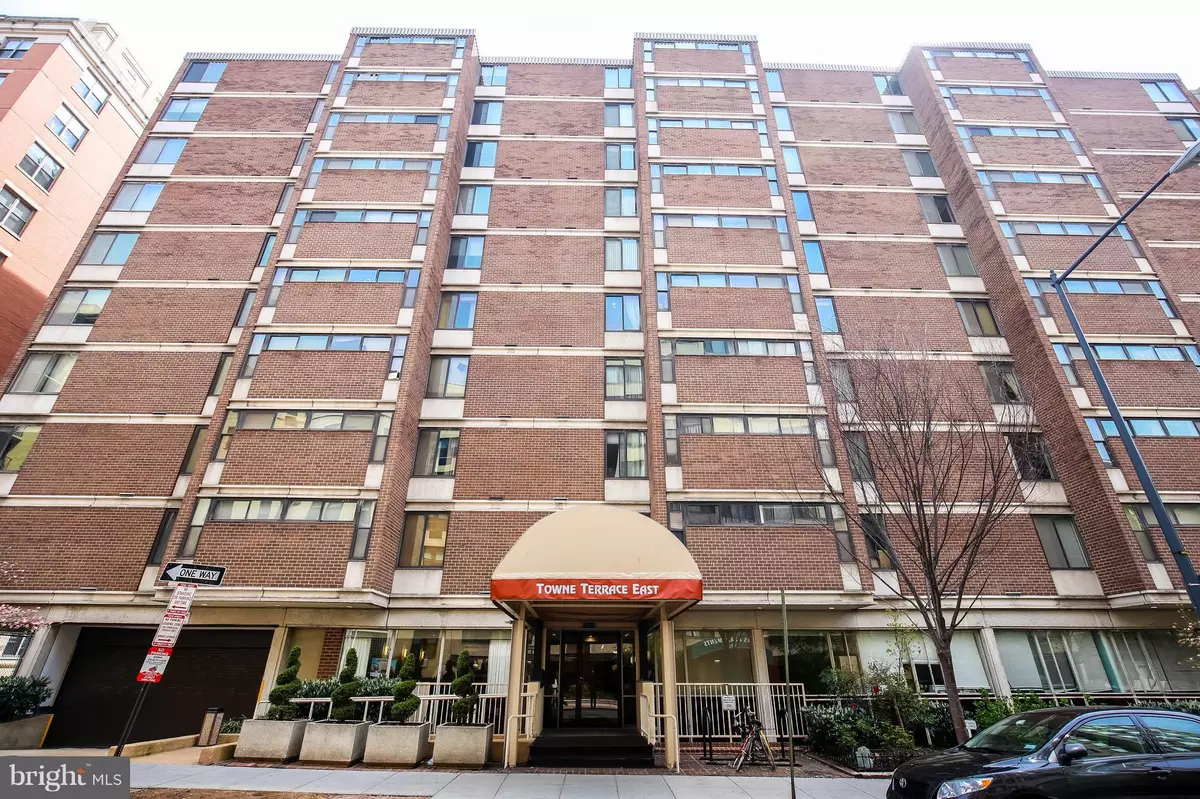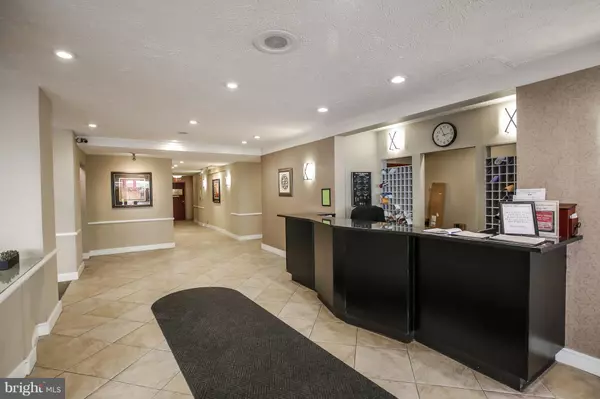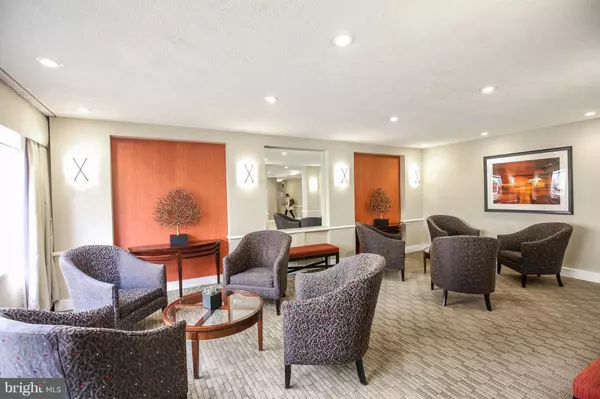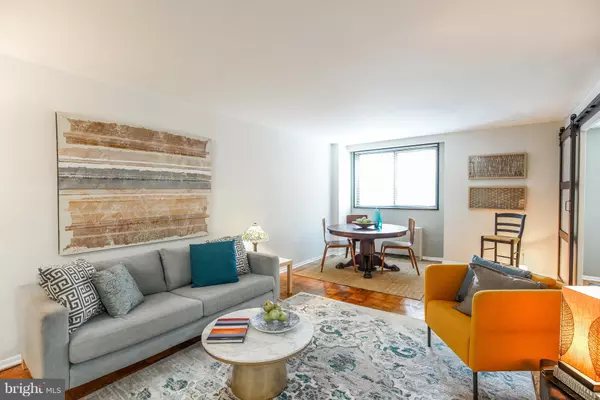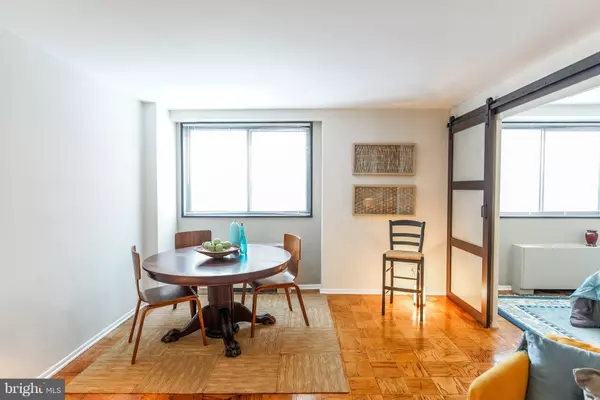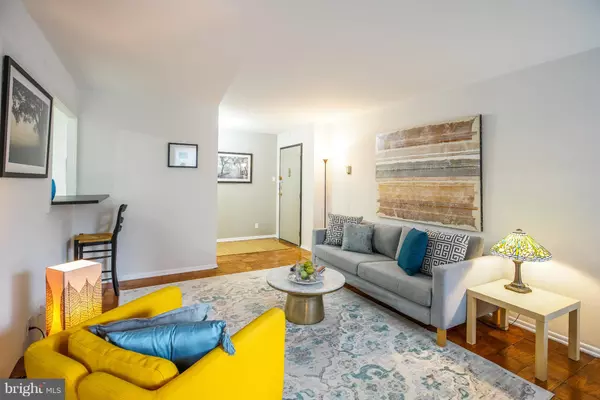$460,000
$464,900
1.1%For more information regarding the value of a property, please contact us for a free consultation.
2 Beds
1 Bath
925 SqFt
SOLD DATE : 12/27/2018
Key Details
Sold Price $460,000
Property Type Condo
Sub Type Condo/Co-op
Listing Status Sold
Purchase Type For Sale
Square Footage 925 sqft
Price per Sqft $497
Subdivision Old City #2
MLS Listing ID DCDC260410
Sold Date 12/27/18
Style Contemporary
Bedrooms 2
Full Baths 1
Condo Fees $736/mo
HOA Y/N N
Abv Grd Liv Area 925
Originating Board BRIGHT
Year Built 1964
Annual Tax Amount $3,813
Tax Year 2017
Property Description
Open house canceled - contract in place. Price adjusted $24,000 by serious seller and now also includes the large parking spot worth $35,000 for $59,1000 in savings for the savvy buyer! Logan Circle, Renovated 2 BR in zip code 20005, full svce bldg. w/ pool, 925 sq ft, large, BTH w double vanity, slate/ quartz, kitchen Bar/Pass thru added multiple walls removed, double sliding Barn door, light exposure from 2 sides, lighting, elec outlets, switches, plates replaced/ backsplash, stainless appliances, w fresh color palette. All util's incl. , pet friendly, 24hr Desk, next to Whole Food & all the action.
Location
State DC
County Washington
Zoning CONDO VERTICAL 017
Rooms
Main Level Bedrooms 2
Interior
Interior Features Family Room Off Kitchen, Breakfast Area, Combination Kitchen/Dining, Kitchen - Table Space, Combination Dining/Living, Kitchen - Eat-In, Upgraded Countertops, Window Treatments, Floor Plan - Open, Other
Hot Water Electric
Heating Wall Unit
Cooling Wall Unit
Furnishings No
Fireplace N
Window Features Double Pane
Heat Source Electric
Laundry Common
Exterior
Garage Spaces 1.0
Amenities Available Common Grounds, Elevator, Extra Storage, Laundry Facilities, Pool - Outdoor, Security, Swimming Pool, Transportation Service
Water Access N
Accessibility Elevator, 48\"+ Halls, Flooring Mod, Level Entry - Main, Ramp - Main Level
Total Parking Spaces 1
Garage N
Building
Story 1
Unit Features Hi-Rise 9+ Floors
Sewer Public Sewer
Water Public
Architectural Style Contemporary
Level or Stories 1
Additional Building Above Grade
New Construction N
Schools
Elementary Schools Thomson
High Schools Dunbar Senior
School District District Of Columbia Public Schools
Others
HOA Fee Include Air Conditioning,Custodial Services Maintenance,Gas,Reserve Funds
Senior Community No
Tax ID 0212//2010
Ownership Condominium
Security Features Doorman,Desk in Lobby,24 hour security,Main Entrance Lock,Monitored
Special Listing Condition Standard
Read Less Info
Want to know what your home might be worth? Contact us for a FREE valuation!

Our team is ready to help you sell your home for the highest possible price ASAP

Bought with Kasra Divband • Long & Foster Real Estate, Inc.
"My job is to find and attract mastery-based agents to the office, protect the culture, and make sure everyone is happy! "


