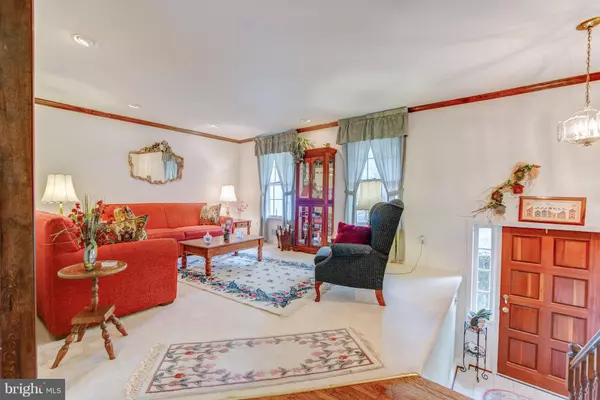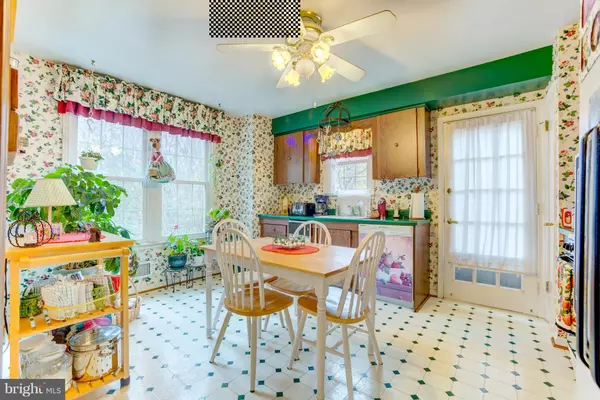$337,000
$330,000
2.1%For more information regarding the value of a property, please contact us for a free consultation.
5 Beds
3 Baths
3,380 SqFt
SOLD DATE : 01/25/2019
Key Details
Sold Price $337,000
Property Type Single Family Home
Sub Type Detached
Listing Status Sold
Purchase Type For Sale
Square Footage 3,380 sqft
Price per Sqft $99
Subdivision Marlton
MLS Listing ID MDPG101860
Sold Date 01/25/19
Style Split Foyer
Bedrooms 5
Full Baths 3
HOA Y/N N
Abv Grd Liv Area 1,690
Originating Board BRIGHT
Year Built 1969
Annual Tax Amount $4,254
Tax Year 2018
Lot Size 10,000 Sqft
Acres 0.23
Property Description
Large all brick split foyer with 5 bedrooms, 3 full bathrooms, 2 car garage, formal living and dining rooms, kitchen, two family rooms, recreation/game room-private lot backing to park land and located on dead end street. Hardwood floors on main level-Full equipped kitchen with built-in microwave, gas stove/oven, refrigerator, trash compactor and box windows-Formal living room with crown molding, recessed lights and hardwood floors under carpet-formal dining room with chair & crown molding, hardwood floors and ceiling fan-family room with brick fireplace, hardwood floors, ceiling fan and beamed ceilings-All bedrooms with overhead lights-Walkout Lower level with recreation/game room with custom built brick wet bar and recessed lights-rear yard with brick patio, gazebo, hot tub and shed-great location close to major roadways, schools and shopping. Current contract is pending release.
Location
State MD
County Prince Georges
Zoning RR
Rooms
Other Rooms Living Room, Dining Room, Bedroom 4, Bedroom 5, Kitchen, Game Room, Family Room, Laundry, Bathroom 2, Bathroom 3, Primary Bathroom
Basement Fully Finished, Heated, Walkout Level
Main Level Bedrooms 4
Interior
Interior Features Bar, Carpet, Ceiling Fan(s), Chair Railings, Crown Moldings, Formal/Separate Dining Room, Kitchen - Eat-In, Primary Bath(s), Recessed Lighting, Wet/Dry Bar, Wood Floors
Hot Water Natural Gas
Heating Programmable Thermostat, Forced Air
Cooling Ceiling Fan(s), Central A/C, Programmable Thermostat
Flooring Hardwood, Vinyl, Carpet, Concrete
Fireplaces Number 1
Fireplaces Type Fireplace - Glass Doors, Mantel(s), Wood
Equipment Built-In Microwave, Dishwasher, Disposal, Dryer, Oven/Range - Gas, Refrigerator, Trash Compactor, Washer
Fireplace Y
Window Features Bay/Bow,Storm
Appliance Built-In Microwave, Dishwasher, Disposal, Dryer, Oven/Range - Gas, Refrigerator, Trash Compactor, Washer
Heat Source Natural Gas
Laundry Basement
Exterior
Exterior Feature Patio(s)
Parking Features Garage Door Opener, Garage - Front Entry
Garage Spaces 2.0
Water Access N
Accessibility None
Porch Patio(s)
Attached Garage 2
Total Parking Spaces 2
Garage Y
Building
Lot Description Backs - Parkland, Backs to Trees
Story 2
Sewer Public Sewer
Water Public
Architectural Style Split Foyer
Level or Stories 2
Additional Building Above Grade, Below Grade
Structure Type Beamed Ceilings
New Construction N
Schools
Elementary Schools Marlton
Middle Schools James Madison
High Schools Frederick Douglass
School District Prince George'S County Public Schools
Others
Senior Community No
Tax ID 17151737865
Ownership Fee Simple
SqFt Source Assessor
Acceptable Financing Cash, Conventional, FHA, USDA, VA
Horse Property N
Listing Terms Cash, Conventional, FHA, USDA, VA
Financing Cash,Conventional,FHA,USDA,VA
Special Listing Condition Standard
Read Less Info
Want to know what your home might be worth? Contact us for a FREE valuation!

Our team is ready to help you sell your home for the highest possible price ASAP

Bought with Matt M Ghazarian • RE/MAX Realty Services
"My job is to find and attract mastery-based agents to the office, protect the culture, and make sure everyone is happy! "







