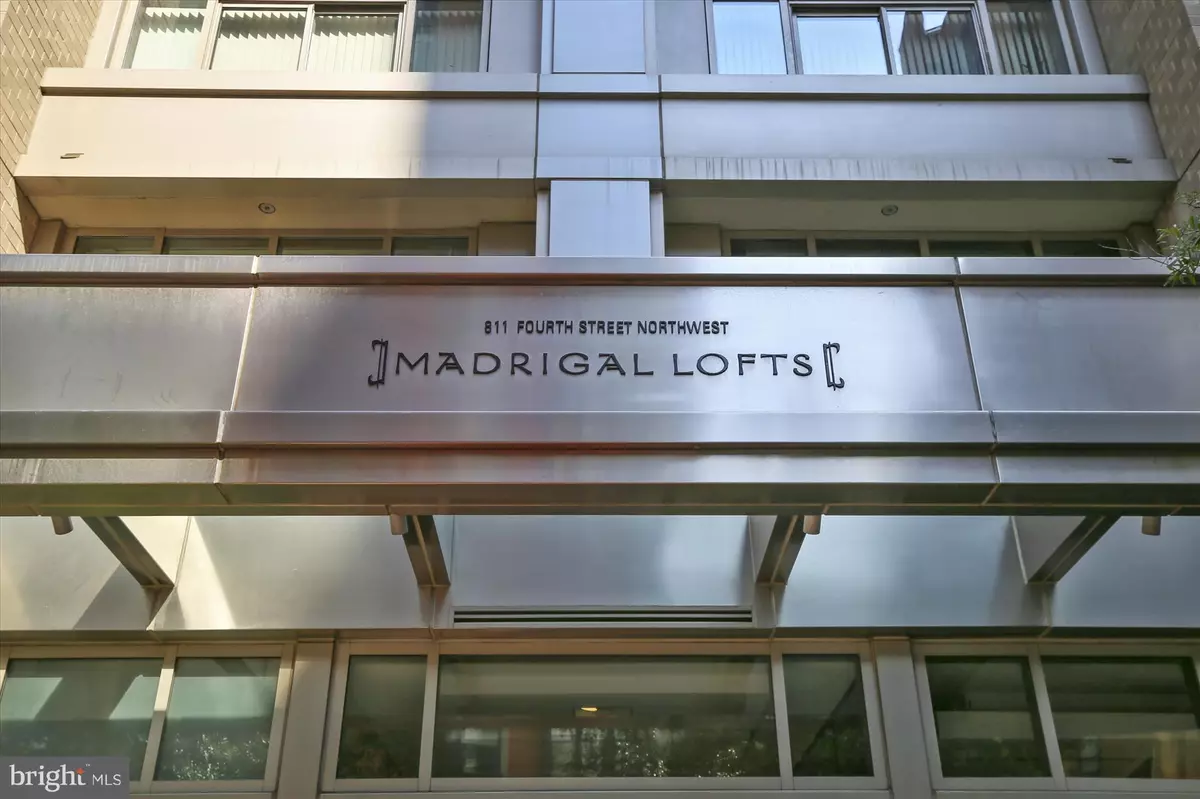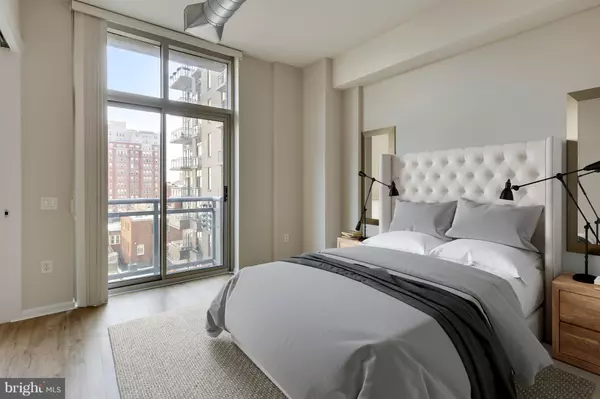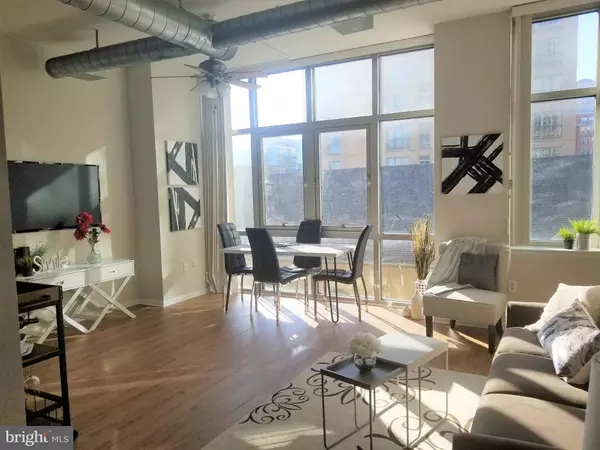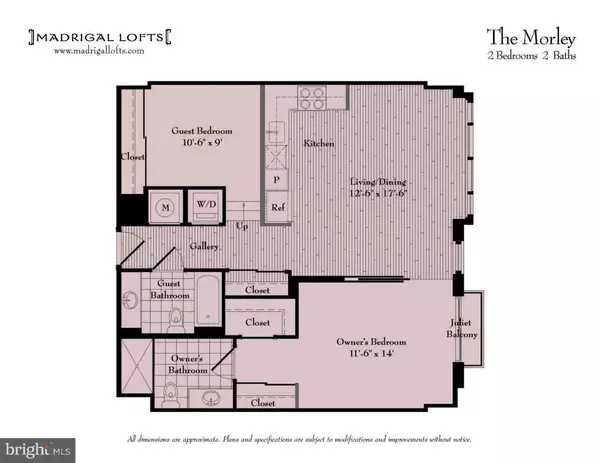$546,000
$575,000
5.0%For more information regarding the value of a property, please contact us for a free consultation.
2 Beds
2 Baths
936 SqFt
SOLD DATE : 02/25/2019
Key Details
Sold Price $546,000
Property Type Condo
Sub Type Condo/Co-op
Listing Status Sold
Purchase Type For Sale
Square Footage 936 sqft
Price per Sqft $583
Subdivision Old City #2
MLS Listing ID 1002619722
Sold Date 02/25/19
Style Contemporary,Loft
Bedrooms 2
Full Baths 2
Condo Fees $602/mo
HOA Y/N N
Abv Grd Liv Area 936
Originating Board MRIS
Year Built 2007
Annual Tax Amount $3,987
Tax Year 2017
Property Description
BEGIN YOUR NEW YEAR OFF WITH A BANG. New and improved price! BEST VALUE in 20001-Compare and see for yourself! CHECK OUT THE NEW 3D TOUR! So much VALUE with this NEW price! Revel in your future OPEN CONCEPT, MODERN CONTEMPORARY loft style 2bd/2ba condo, SUN DRENCHED w/ floor to ceiling SOUTH facing windows with unobstructed views. High ceilings make this feel so open and airy! Unit is facing church, away from main street road noise. Amazing value and is the lowest priced 2/2 unit with parking within .5 mile radius. Compare to similarly priced lower level units in the area without parking=VALUE! Secured garage parking space conveys, new flooring throughout, stainless steel appliances & granite to boot! Entertain & enjoy PICTURESQUE VIEWS from rooftop patio. Large Master with attractive en suite! DC life right outside your door! .4 mi to Gallery/Judiciary Metro & all that Chinatown has to offer! High speed FIOS internet included in condo fee. Pet friendly up to 2 pets. Tremendously wonderful and responsive building management! Walkscore of 98! The only thing this awesome condo is missing, is you.
Location
State DC
County Washington
Rooms
Main Level Bedrooms 2
Interior
Interior Features Combination Kitchen/Dining, Combination Kitchen/Living, Combination Dining/Living, Upgraded Countertops, Elevator, Primary Bath(s), Window Treatments, Floor Plan - Open
Hot Water Natural Gas
Heating Heat Pump(s)
Cooling Heat Pump(s), Central A/C
Equipment Dishwasher, Disposal, Dryer, Oven/Range - Gas, Washer, Water Heater, Microwave, Refrigerator
Fireplace N
Appliance Dishwasher, Disposal, Dryer, Oven/Range - Gas, Washer, Water Heater, Microwave, Refrigerator
Heat Source Natural Gas
Laundry Washer In Unit, Dryer In Unit
Exterior
Exterior Feature Roof
Parking Features Basement Garage, Inside Access, Underground, Garage Door Opener, Covered Parking
Garage Spaces 1.0
Parking On Site 1
Community Features Alterations/Architectural Changes, Pets - Allowed, Parking, Covenants
Utilities Available Fiber Optics Available
Amenities Available Concierge, Elevator, Exercise Room, Fitness Center
Water Access N
View City
Accessibility Elevator
Porch Roof
Attached Garage 1
Total Parking Spaces 1
Garage Y
Building
Story 1
Unit Features Hi-Rise 9+ Floors
Sewer Public Sewer
Water Public
Architectural Style Contemporary, Loft
Level or Stories 1
Additional Building Above Grade
Structure Type Vaulted Ceilings,9'+ Ceilings,Cathedral Ceilings
New Construction N
Schools
Elementary Schools Walker-Jones Education Campus
Middle Schools Jefferson Middle School Academy
High Schools Dunbar Senior
School District District Of Columbia Public Schools
Others
HOA Fee Include Ext Bldg Maint,High Speed Internet,Management,Lawn Maintenance,Parking Fee,Snow Removal
Senior Community No
Tax ID 0528//2178
Ownership Condominium
Security Features Desk in Lobby,Intercom,Main Entrance Lock
Acceptable Financing VA, FHA, Conventional, Cash
Horse Property N
Listing Terms VA, FHA, Conventional, Cash
Financing VA,FHA,Conventional,Cash
Special Listing Condition Standard
Read Less Info
Want to know what your home might be worth? Contact us for a FREE valuation!

Our team is ready to help you sell your home for the highest possible price ASAP

Bought with Melissa Davey • Keller Williams Realty Centre
"My job is to find and attract mastery-based agents to the office, protect the culture, and make sure everyone is happy! "







