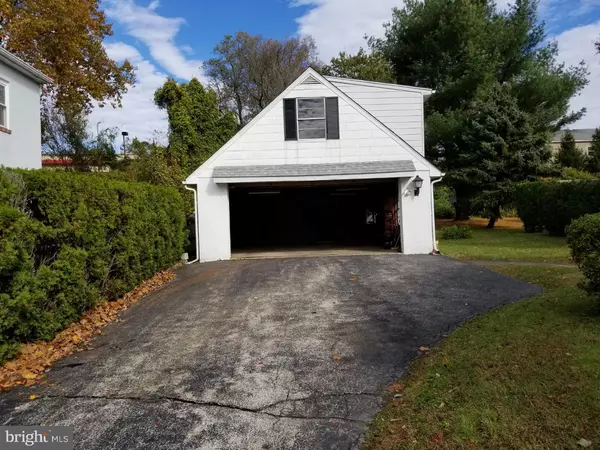$350,000
$375,000
6.7%For more information regarding the value of a property, please contact us for a free consultation.
3 Beds
5 Baths
1,568 SqFt
SOLD DATE : 02/28/2019
Key Details
Sold Price $350,000
Property Type Single Family Home
Sub Type Twin/Semi-Detached
Listing Status Sold
Purchase Type For Sale
Square Footage 1,568 sqft
Price per Sqft $223
Subdivision South Wayne
MLS Listing ID PADE101572
Sold Date 02/28/19
Style Colonial
Bedrooms 3
Full Baths 3
Half Baths 2
HOA Y/N N
Abv Grd Liv Area 1,568
Originating Board TREND
Year Built 1957
Annual Tax Amount $4,695
Tax Year 2018
Lot Size 8,494 Sqft
Acres 0.22
Lot Dimensions 75 x 126.16
Property Description
Radnor Schools. Township Park (one block away, baseball fields, basketball courts and toddler playground). Quick Possession Available. Large twin Home with large two story, two car detached garage with loft. . Loft large enough to accommodate living space (no rentals allowed, no stove allowed) office space and/or storage space). First floor: Large Eat-in Kitchen, large Living Room and Dining Room, Laundry Room (washer, dryer, sink and toilet) and pantry closet. Second Floor: Three nice bedrooms and a full tile bath room. Hardwood Floors through out first and second floors. Large walk up to spacious attic storage. Lower Level Features Finished Rec Room, Full Bath,Wine Cellar, Outside Exit to rear Yard. Very Large Two Story Detached Two Car Garage with Spacious Second Floor, 200 ft deep lot. Gas Heat,Gas Hot water, Radnor Trail, Walk to Shopping Center and Transportation, . Easy to Preview.
Location
State PA
County Delaware
Area Radnor Twp (10436)
Zoning R-10
Rooms
Other Rooms Living Room, Dining Room, Primary Bedroom, Bedroom 2, Kitchen, Family Room, Bedroom 1, Laundry, Attic
Basement Full, Fully Finished, Connecting Stairway, Daylight, Partial, Heated, Outside Entrance, Rear Entrance, Windows
Interior
Interior Features Ceiling Fan(s), Kitchen - Eat-In
Hot Water Natural Gas
Heating Hot Water, Baseboard - Hot Water
Cooling None
Flooring Wood
Equipment Built-In Range, Cooktop, Air Cleaner, Disposal, Dryer, Oven/Range - Electric, Refrigerator, Washer, Water Heater
Furnishings No
Fireplace N
Window Features Replacement
Appliance Built-In Range, Cooktop, Air Cleaner, Disposal, Dryer, Oven/Range - Electric, Refrigerator, Washer, Water Heater
Heat Source Natural Gas
Laundry Main Floor
Exterior
Exterior Feature Porch(es)
Parking Features Garage Door Opener, Oversized
Garage Spaces 5.0
Utilities Available Cable TV, Phone, Phone Connected
Water Access N
View Street
Roof Type Shingle
Accessibility None
Porch Porch(es)
Total Parking Spaces 5
Garage Y
Building
Lot Description Front Yard, Level, Rear Yard, Road Frontage
Story 2
Sewer Public Sewer
Water Public
Architectural Style Colonial
Level or Stories 2
Additional Building Above Grade
Structure Type Block Walls,Plaster Walls
New Construction N
Schools
Elementary Schools Wayne
High Schools Radnor
School District Radnor Township
Others
Pets Allowed Y
Senior Community No
Tax ID 36-06-03854-00
Ownership Fee Simple
SqFt Source Assessor
Acceptable Financing Conventional, FHA, FHA 203(k), VA
Horse Property N
Listing Terms Conventional, FHA, FHA 203(k), VA
Financing Conventional,FHA,FHA 203(k),VA
Special Listing Condition Standard
Pets Allowed Case by Case Basis
Read Less Info
Want to know what your home might be worth? Contact us for a FREE valuation!

Our team is ready to help you sell your home for the highest possible price ASAP

Bought with John Ryan • Long & Foster Real Estate, Inc.
"My job is to find and attract mastery-based agents to the office, protect the culture, and make sure everyone is happy! "







