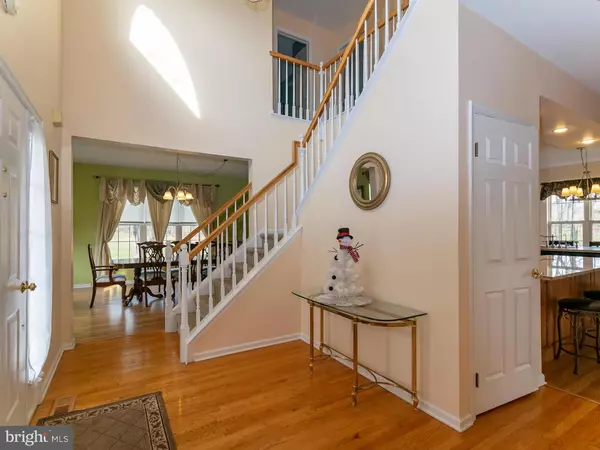$355,000
$359,900
1.4%For more information regarding the value of a property, please contact us for a free consultation.
4 Beds
4 Baths
3,084 SqFt
SOLD DATE : 03/14/2019
Key Details
Sold Price $355,000
Property Type Single Family Home
Sub Type Detached
Listing Status Sold
Purchase Type For Sale
Square Footage 3,084 sqft
Price per Sqft $115
Subdivision Elk Valley
MLS Listing ID PACT284388
Sold Date 03/14/19
Style Colonial
Bedrooms 4
Full Baths 3
Half Baths 1
HOA Y/N N
Abv Grd Liv Area 2,484
Originating Board BRIGHT
Year Built 1997
Annual Tax Amount $6,812
Tax Year 2018
Lot Size 2.350 Acres
Acres 2.35
Property Description
We have heard your feedback and we have worked hard to implement your suggestions. Come see the changes and prepare to be impressed! Updates include new carpet, lots of new paint and new Basement ceiling tiles in the bar area! This Beautiful Wyndham model, built by Megill Builders, still features an attached 2 car garage, detached 2 car garage with heated/cooled loft for an office , finished walkout basement and a lot that backs up to a beautiful farm! Easy access to 896 is great for commuting and shopping. Newer remodeled kitchen is a cook's dream with gleaming granite counters, upgraded cabinetry, pantry, custom backsplash and several eating bars. Kitchen opens to the large Family Room with fireplace and sliders to a large rear covered porch. Oversized mud/laundry room, with stationary tub and large closets, is perfect for boots, coats, pets and added pantry space. Main Bedroom suite is generous sized and located at it's own end of the house. Tray ceiling, with ceiling fan, combines with a bath featuring a steam shower, stall shower, jetted tub and granite topped vanity. Basement is walkout with a finished rec room, bar area, full bath, storage area and kitchenette for your party food prep! Finished area was even insulated. Outside you will find a shed, above ground pool, garden shed and a custom driveway. Heat and AC were recently replaced as well as a brand new roof,
Location
State PA
County Chester
Area East Nottingham Twp (10369)
Zoning R2
Rooms
Other Rooms Living Room, Dining Room, Primary Bedroom, Bedroom 2, Bedroom 3, Bedroom 4, Kitchen, Family Room, Basement, Laundry, Bathroom 2, Bonus Room, Primary Bathroom
Basement Daylight, Full, Outside Entrance, Partially Finished, Walkout Level, Workshop
Interior
Interior Features Bar, Carpet, Cedar Closet(s), Family Room Off Kitchen, Kitchen - Eat-In, Kitchenette, Primary Bath(s), Recessed Lighting, Stall Shower, Upgraded Countertops, Water Treat System, Wet/Dry Bar, Wood Floors
Hot Water Electric
Heating Forced Air
Cooling Central A/C
Flooring Carpet, Marble, Hardwood, Laminated
Fireplaces Number 1
Fireplaces Type Wood
Equipment Built-In Microwave, Dishwasher, Dryer, Extra Refrigerator/Freezer, Oven/Range - Electric, Washer, Water Heater
Fireplace Y
Appliance Built-In Microwave, Dishwasher, Dryer, Extra Refrigerator/Freezer, Oven/Range - Electric, Washer, Water Heater
Heat Source Propane - Owned
Laundry Main Floor
Exterior
Exterior Feature Deck(s)
Parking Features Additional Storage Area, Garage - Front Entry, Garage - Side Entry
Garage Spaces 4.0
Pool Above Ground
Water Access N
Roof Type Shingle
Accessibility None
Porch Deck(s)
Road Frontage Boro/Township
Attached Garage 2
Total Parking Spaces 4
Garage Y
Building
Lot Description Backs to Trees, Cul-de-sac
Story 2
Sewer On Site Septic
Water Well
Architectural Style Colonial
Level or Stories 2
Additional Building Above Grade, Below Grade
New Construction N
Schools
High Schools Oxford
School District Oxford Area
Others
Senior Community No
Tax ID 69-04 -0053.1200
Ownership Fee Simple
SqFt Source Assessor
Security Features Smoke Detector
Acceptable Financing Cash, Conventional, FHA, VA
Listing Terms Cash, Conventional, FHA, VA
Financing Cash,Conventional,FHA,VA
Special Listing Condition Standard
Read Less Info
Want to know what your home might be worth? Contact us for a FREE valuation!

Our team is ready to help you sell your home for the highest possible price ASAP

Bought with Erik M Hoferer • Long & Foster Real Estate, Inc.
"My job is to find and attract mastery-based agents to the office, protect the culture, and make sure everyone is happy! "







