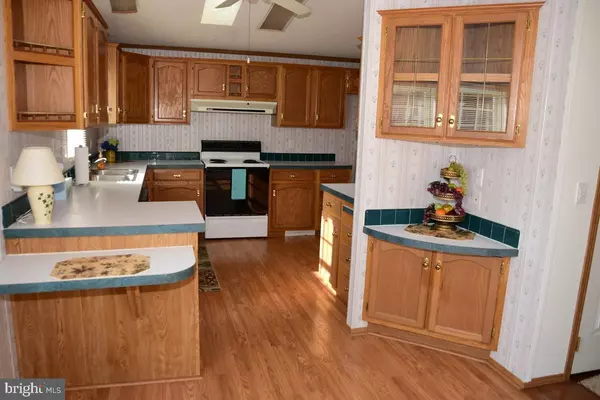$245,000
$239,990
2.1%For more information regarding the value of a property, please contact us for a free consultation.
3 Beds
2 Baths
1,627 SqFt
SOLD DATE : 03/19/2019
Key Details
Sold Price $245,000
Property Type Single Family Home
Sub Type Detached
Listing Status Sold
Purchase Type For Sale
Square Footage 1,627 sqft
Price per Sqft $150
Subdivision Gwynedd Woods
MLS Listing ID PAMC550610
Sold Date 03/19/19
Style Modular/Pre-Fabricated,Ranch/Rambler
Bedrooms 3
Full Baths 2
HOA Fees $125/mo
HOA Y/N Y
Abv Grd Liv Area 1,627
Originating Board BRIGHT
Year Built 1994
Annual Tax Amount $4,131
Tax Year 2019
Lot Size 1,627 Sqft
Acres 0.04
Property Description
Welcome home, to 1106 Sweetheart Lane. This highly sought after community is featuring a move-in-ready, lovely space with a highly desired garage. Enter through the covered porch into the living room/dining room combined and an open concept view into the well-lit breakfast room and kitchen with large pantry. The sliders in the family room is across from the tiled fireplace, and reveal a private, garden-esque deck. A path leads you behind the over-sized garage to a gorgeous view of trees, greenery and a lovely creek. The home is situated on a premium lot, has been freshly painted and carpeted (or features beautiful hardwood) with upgraded padding, move right in; welcome home!
Location
State PA
County Montgomery
Area Upper Gwynedd Twp (10656)
Zoning MH
Rooms
Other Rooms Living Room, Primary Bedroom, Bedroom 2, Bathroom 3
Main Level Bedrooms 3
Interior
Interior Features Breakfast Area, Carpet, Ceiling Fan(s), Combination Dining/Living, Dining Area, Entry Level Bedroom, Kitchen - Eat-In, Primary Bath(s), Pantry, Skylight(s), Stall Shower, Walk-in Closet(s), WhirlPool/HotTub, Window Treatments, Wood Floors
Heating Central
Cooling Central A/C
Fireplaces Number 1
Fireplace Y
Heat Source Natural Gas
Exterior
Exterior Feature Deck(s), Porch(es)
Parking Features Garage - Front Entry, Garage - Rear Entry, Garage Door Opener
Garage Spaces 1.0
Water Access N
Accessibility Level Entry - Main
Porch Deck(s), Porch(es)
Total Parking Spaces 1
Garage Y
Building
Story 1
Sewer Public Sewer
Water Public
Architectural Style Modular/Pre-Fabricated, Ranch/Rambler
Level or Stories 1
Additional Building Above Grade, Below Grade
New Construction N
Schools
Elementary Schools North Wales
Middle Schools Pennbrook
High Schools North Penn
School District North Penn
Others
Senior Community Yes
Age Restriction 55
Tax ID 56-00-08835-082
Ownership Fee Simple
SqFt Source Assessor
Special Listing Condition Standard
Read Less Info
Want to know what your home might be worth? Contact us for a FREE valuation!

Our team is ready to help you sell your home for the highest possible price ASAP

Bought with Cheryl Korkus • Coldwell Banker Realty
"My job is to find and attract mastery-based agents to the office, protect the culture, and make sure everyone is happy! "







