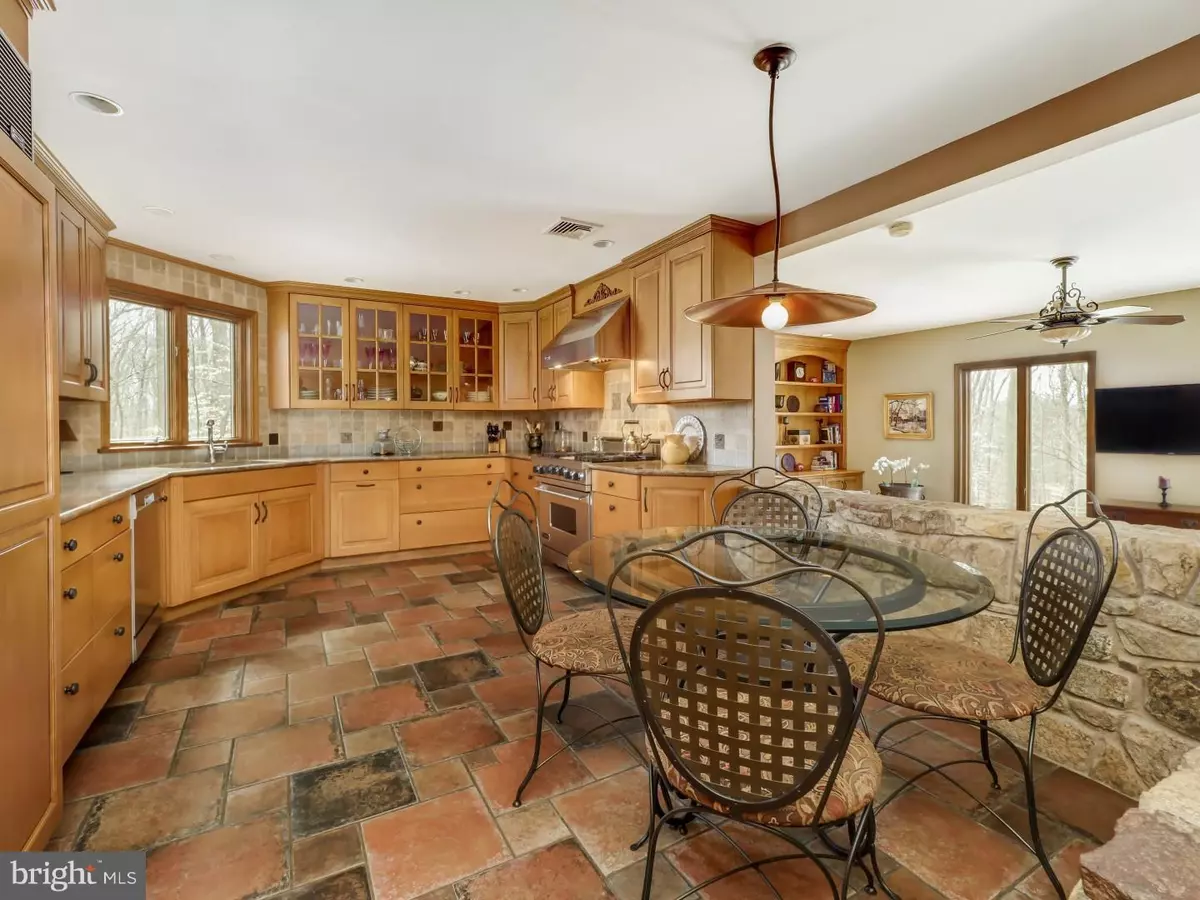$735,000
$795,000
7.5%For more information regarding the value of a property, please contact us for a free consultation.
4 Beds
4 Baths
3,000 SqFt
SOLD DATE : 03/28/2019
Key Details
Sold Price $735,000
Property Type Single Family Home
Sub Type Detached
Listing Status Sold
Purchase Type For Sale
Square Footage 3,000 sqft
Price per Sqft $245
Subdivision Buckingham
MLS Listing ID 1000390354
Sold Date 03/28/19
Style Colonial,Contemporary
Bedrooms 4
Full Baths 2
Half Baths 2
HOA Y/N N
Abv Grd Liv Area 3,000
Originating Board TREND
Year Built 1985
Annual Tax Amount $7,451
Tax Year 2018
Lot Size 1.350 Acres
Acres 1.35
Lot Dimensions 1.35 ACRES
Property Description
Nestled on one and a third acres, wrapped in professional landscaping on one of the area's finest and most private roads, this residence holds many unique features, an amazing lower level for entertaining, and an oasis style outdoor living space with pool. This custom home has an impressive two-story foyer that fills with natural light and brings together warming wood and earth tones to welcome you inside. The blending of stone, tile and wood is found throughout the home. In the kitchen the chef will appreciate the spacious open appeal with adjoining casual dining area with a low stone wall surround that overlooks the family room. Th kitchen features include the subzero fridge, 6 burner gas Viking stove and oven with commercial grade hood, and a built-in wine rack. A floor to ceiling stone hearth with reclaimed wood mantle is coupled with built-in shelving on the opposing wall as the inviting family room brings in the wooded views. Divided French doors reveal a large all-season room with built-in speakers, recessed lighting and a relaxed ambiance you can truly submerse yourself in as you enjoy the rear yard view The tiled floor connects a side entry from the breezeway and garage with utilitarian sink area, bonus room that is used as an office and powder room with remarkable vanity and copper finished fixtures. With a signature artisan surround, the fireplace is a true conversation starter in the dining room. Up the turned staircase we come to four bedrooms. The master suite is highlighted by a third fireplace with distinctive tile accents, tray ceiling, gorgeous hardwood floors, a customized walk-in closet and tiled en-suite bath with elongated vanity, jetted tub with a view and heavy glass frameless shower enclosure. Three additional bedrooms each have a defining architectural ceiling line, an abundance of streaming sunlight, ample closet space and share the well-appointed common bath. A casual entertaining mecca on the lower level enjoys extensive stone work, a long bank of windows and custom full wet bar with numerous display cabinets and pennant lighting. You also have built-in speakers on this level, a renovated powder room and extra storage too. Exterior there is a large breezeway that is gated from the front yard, a pool framed in tall brick lined walls and oversized sunning deck, and an expansive patio area that looks onto the deep fenced yard and natural wooded views. This home is both casual and elegant at once. A rare opportunity!
Location
State PA
County Bucks
Area Buckingham Twp (10106)
Zoning R1
Rooms
Other Rooms Living Room, Dining Room, Primary Bedroom, Bedroom 2, Bedroom 3, Kitchen, Family Room, Bedroom 1, Other
Basement Full
Interior
Interior Features Primary Bath(s), Butlers Pantry, Ceiling Fan(s), Water Treat System, Wet/Dry Bar, Stall Shower, Kitchen - Eat-In
Hot Water Oil
Heating Forced Air
Cooling Central A/C
Flooring Wood, Fully Carpeted, Tile/Brick
Equipment Built-In Range, Dishwasher, Refrigerator
Fireplace N
Appliance Built-In Range, Dishwasher, Refrigerator
Heat Source Oil
Laundry Main Floor
Exterior
Parking Features Inside Access, Garage Door Opener
Garage Spaces 4.0
Fence Fully
Pool In Ground
Utilities Available Cable TV
Water Access N
View Trees/Woods
Roof Type Pitched
Accessibility None
Attached Garage 2
Total Parking Spaces 4
Garage Y
Building
Story 2
Sewer On Site Septic
Water Well
Architectural Style Colonial, Contemporary
Level or Stories 2
Additional Building Above Grade
New Construction N
Schools
School District Central Bucks
Others
Senior Community No
Tax ID 06-010-053-001
Ownership Fee Simple
SqFt Source Assessor
Acceptable Financing Conventional
Listing Terms Conventional
Financing Conventional
Special Listing Condition Standard
Read Less Info
Want to know what your home might be worth? Contact us for a FREE valuation!

Our team is ready to help you sell your home for the highest possible price ASAP

Bought with Georgi Sensing • J Carroll Molloy
"My job is to find and attract mastery-based agents to the office, protect the culture, and make sure everyone is happy! "







