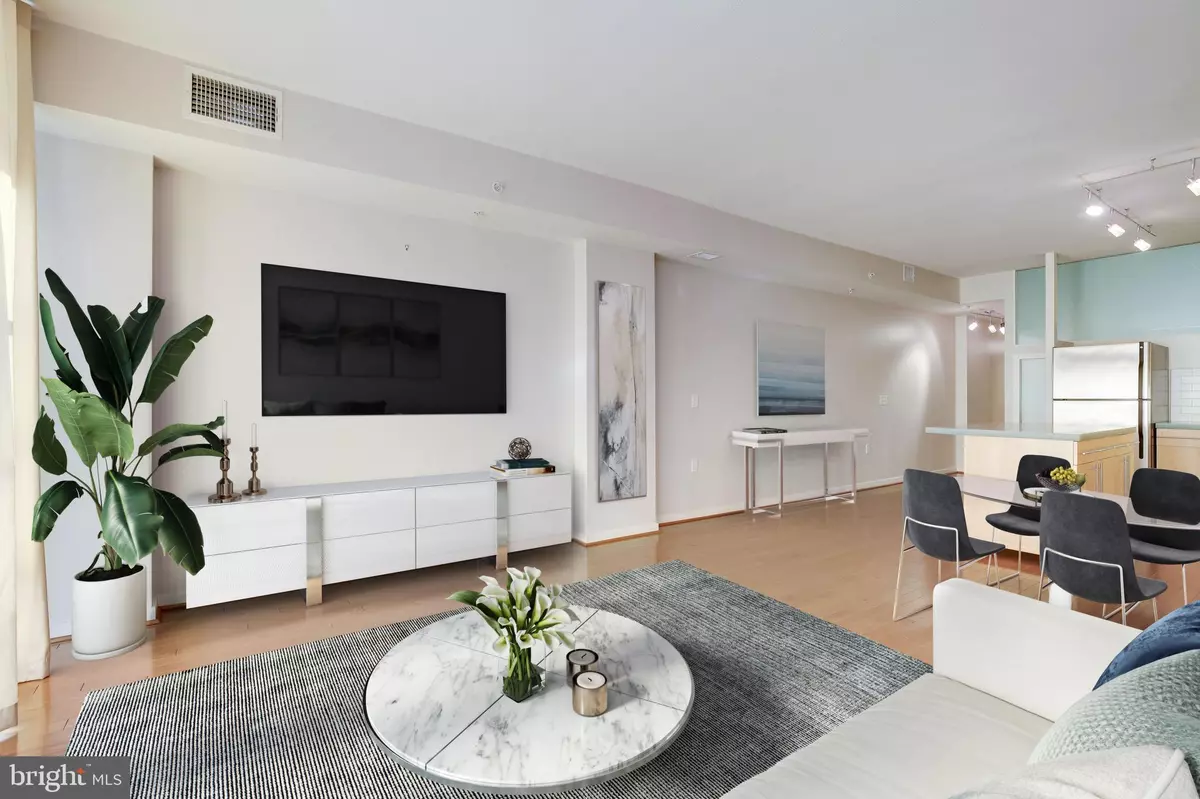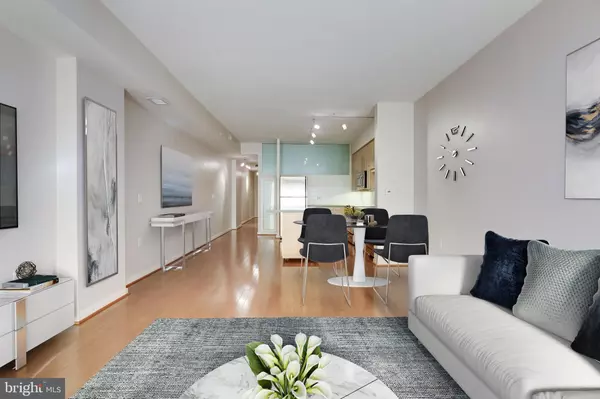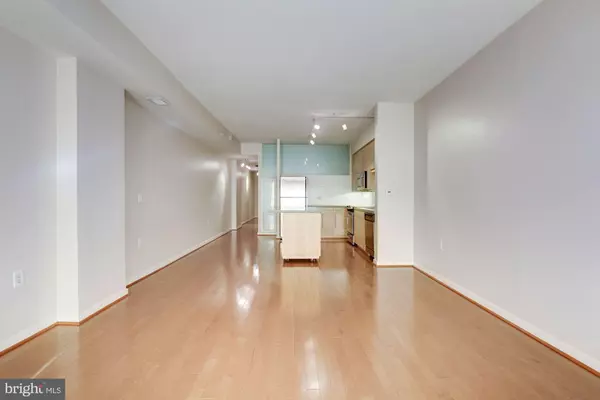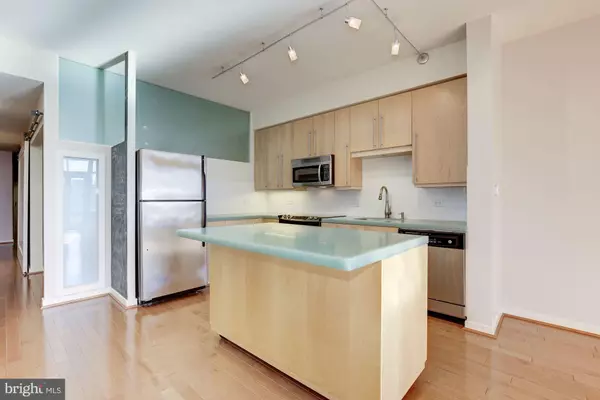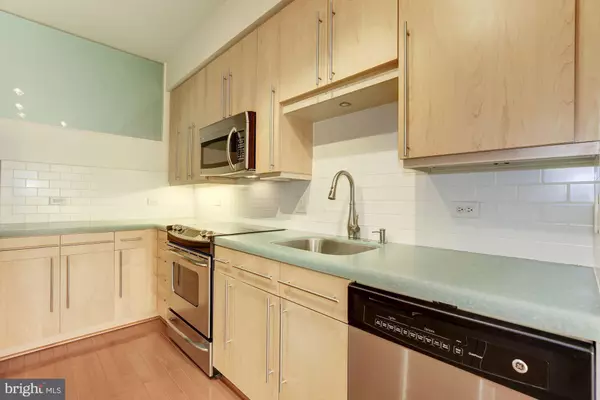$485,000
$484,900
For more information regarding the value of a property, please contact us for a free consultation.
1 Bed
1 Bath
871 SqFt
SOLD DATE : 03/28/2019
Key Details
Sold Price $485,000
Property Type Condo
Sub Type Condo/Co-op
Listing Status Sold
Purchase Type For Sale
Square Footage 871 sqft
Price per Sqft $556
Subdivision Old City #2
MLS Listing ID DCDC398756
Sold Date 03/28/19
Style Contemporary
Bedrooms 1
Full Baths 1
Condo Fees $585/mo
HOA Y/N N
Abv Grd Liv Area 871
Originating Board BRIGHT
Year Built 2008
Annual Tax Amount $3,609
Tax Year 2018
Lot Size 262 Sqft
Acres 0.01
Property Description
Presenting a stylish and spacious 1BR/1BA + DEN at the award-winning Yale Steam Laundry Condominium. This sophisticated unit offers over 870 square feet of space with gleaming hardwood floors, stainless steel appliances, and avonite counters. The unit features a 14-foot balcony, a wall of floor-to-ceiling windows, and a unique barn door bedroom enclosure available only in a small number of Yale Steam Laundry units. Includes full-size prime underground parking space and oversized storage unit just across the hall. This pet-friendly building's amenities include rooftop pool, state-of-the-art gym, billiards room, spacious lobby, business center, 24-hour concierge/security, and indoor bike racks. Yale Steam is located in a true urban oasis, with easy access to 395 and within walking distance to all Metro lines. This highly sought-after location has a variety of trendy restaurants and coffee shops just a couple of blocks away (Baked Joint, Joe & The Juice, Busboys & Poets, Kinship). Safeway is conveniently located across the street. Vida Fitness, Orange Theory, and Soul Cycle are blocks away.
Location
State DC
County Washington
Zoning D-4-R
Rooms
Other Rooms Den
Main Level Bedrooms 1
Interior
Interior Features Combination Dining/Living, Floor Plan - Open, Kitchen - Island, Wood Floors
Heating Forced Air
Cooling Central A/C
Equipment Built-In Microwave, Built-In Range, Dishwasher, Disposal, Oven/Range - Electric, Refrigerator, Stainless Steel Appliances, Washer/Dryer Stacked, Water Heater
Appliance Built-In Microwave, Built-In Range, Dishwasher, Disposal, Oven/Range - Electric, Refrigerator, Stainless Steel Appliances, Washer/Dryer Stacked, Water Heater
Heat Source Electric
Exterior
Parking Features Underground
Garage Spaces 1.0
Amenities Available Billiard Room, Concierge, Elevator, Extra Storage, Fitness Center, Meeting Room, Pool - Outdoor, Security
Water Access N
Accessibility None
Attached Garage 1
Total Parking Spaces 1
Garage Y
Building
Story 1
Unit Features Hi-Rise 9+ Floors
Sewer Public Sewer
Water Public
Architectural Style Contemporary
Level or Stories 1
Additional Building Above Grade
New Construction N
Schools
Elementary Schools Walker-Jones
High Schools Dunbar Senior
School District District Of Columbia Public Schools
Others
HOA Fee Include Water,Trash,All Ground Fee,Custodial Services Maintenance,Sewer,Management,Common Area Maintenance,Ext Bldg Maint,Insurance,Lawn Maintenance,Pool(s),Recreation Facility,Reserve Funds,Snow Removal
Senior Community No
Tax ID 0514//2074
Ownership Condominium
Acceptable Financing Conventional
Listing Terms Conventional
Financing Conventional
Special Listing Condition Standard
Read Less Info
Want to know what your home might be worth? Contact us for a FREE valuation!

Our team is ready to help you sell your home for the highest possible price ASAP

Bought with Katherine Foster-Bankey • Compass
"My job is to find and attract mastery-based agents to the office, protect the culture, and make sure everyone is happy! "


