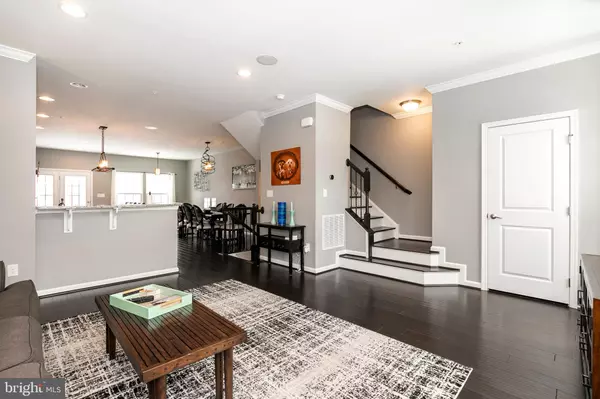$350,000
$350,000
For more information regarding the value of a property, please contact us for a free consultation.
3 Beds
4 Baths
2,588 SqFt
SOLD DATE : 04/17/2019
Key Details
Sold Price $350,000
Property Type Townhouse
Sub Type Interior Row/Townhouse
Listing Status Sold
Purchase Type For Sale
Square Footage 2,588 sqft
Price per Sqft $135
Subdivision Meadowview
MLS Listing ID PACT416616
Sold Date 04/17/19
Style Traditional
Bedrooms 3
Full Baths 2
Half Baths 2
HOA Fees $127/mo
HOA Y/N Y
Abv Grd Liv Area 2,151
Originating Board BRIGHT
Year Built 2015
Annual Tax Amount $5,762
Tax Year 2018
Lot Size 850 Sqft
Acres 0.02
Lot Dimensions 0.00 x 0.00
Property Description
Your own private retreat awaits in this beautiful 3 story end unit, Strauss model townhome in the desirable Meadowview community. This turn key property has all the amenities and upgrades you can hope for in what looks and feels like a new construction home. Enter through the finished lower level complete with a fireplace, half bath and plenty of storage. This space also gives you outside access to a patio overlooking your picturesque yard. Ascend the stairs to your main living area where you are greeted with the open concept floor plan. Your living room has a storybook window that provides plenty of natural light and an additional half bath. The continuation of hardwood floors completes this level and takes you to your gourmet kitchen. The stainless-steel appliances, granite countertops with oversized island and modern backsplash provide the style and sophistication you could hope for in a luxury townhome. A large dining area and butlers pantry complete the main level. Off the bonus seating room, you will see your entrance to the outdoor deck that gives extra entertaining space and a stunning view of nature. Your third story has 3 bedrooms and 2 full baths. Another great feature of this home is the 3rd floor top-of-the line laundry room that will allow you to set it and forget it in terms of maintenance. The bedrooms are nicely sizde and provide plenty of closet space. The master suite is your luxury oasis with walk in shower, double vanity sinks with granite countertops and large soaking tub. The master suite has a walk in closet with a gorgeous barn door to give it an up to date and unique feel. Many upgrades have been added to provide the most for this space including surround sound in-ceiling speakers wired in the lower level and in-ceiling sound system wired in the 2nd floor main living area. This home is upgraded to be a smart home including wired home security system, the Nest thermostat and the Ring doorbell. This home has everything you could need to make living as comfortable and easy as possible. Buy with confidence as this home has been pre-inspected!
Location
State PA
County Chester
Area West Bradford Twp (10350)
Zoning R1
Rooms
Other Rooms Living Room, Dining Room, Primary Bedroom, Bedroom 2, Bedroom 3, Kitchen, Family Room, Laundry, Bathroom 2, Primary Bathroom, Half Bath
Basement Front Entrance, Fully Finished, Outside Entrance, Daylight, Full, Garage Access, Heated, Poured Concrete, Rear Entrance, Walkout Level, Windows
Interior
Interior Features Floor Plan - Open, Kitchen - Eat-In, Kitchen - Island, Primary Bath(s), Pantry, Recessed Lighting, Walk-in Closet(s), Wood Floors, Butlers Pantry, Combination Kitchen/Dining, Crown Moldings, Efficiency, Family Room Off Kitchen, Upgraded Countertops, Ceiling Fan(s), Stall Shower
Hot Water Propane
Heating Forced Air
Cooling Central A/C
Flooring Wood, Tile/Brick
Fireplaces Number 1
Fireplaces Type Gas/Propane
Equipment Built-In Microwave, Built-In Range, Dishwasher, Disposal, Energy Efficient Appliances, Microwave, Oven - Self Cleaning, Oven/Range - Gas, Refrigerator, Stainless Steel Appliances
Furnishings No
Fireplace Y
Window Features Double Pane,Screens
Appliance Built-In Microwave, Built-In Range, Dishwasher, Disposal, Energy Efficient Appliances, Microwave, Oven - Self Cleaning, Oven/Range - Gas, Refrigerator, Stainless Steel Appliances
Heat Source Propane - Owned
Laundry Upper Floor
Exterior
Exterior Feature Deck(s)
Parking Features Built In, Garage Door Opener, Inside Access
Garage Spaces 3.0
Utilities Available Cable TV
Water Access N
View Trees/Woods
Roof Type Shingle
Accessibility None
Porch Deck(s)
Attached Garage 1
Total Parking Spaces 3
Garage Y
Building
Story 3+
Sewer Public Sewer
Water Public
Architectural Style Traditional
Level or Stories 3+
Additional Building Above Grade, Below Grade
New Construction N
Schools
Elementary Schools West Bradford
Middle Schools Downington
High Schools Dhs West
School District Downingtown Area
Others
HOA Fee Include All Ground Fee,Common Area Maintenance,Lawn Maintenance,Snow Removal
Senior Community No
Tax ID 50-04 -0342
Ownership Fee Simple
SqFt Source Assessor
Security Features Smoke Detector,Sprinkler System - Indoor
Horse Property N
Special Listing Condition Standard
Read Less Info
Want to know what your home might be worth? Contact us for a FREE valuation!

Our team is ready to help you sell your home for the highest possible price ASAP

Bought with Mary G Ricciardi • RE/MAX Preferred - Newtown Square
"My job is to find and attract mastery-based agents to the office, protect the culture, and make sure everyone is happy! "







