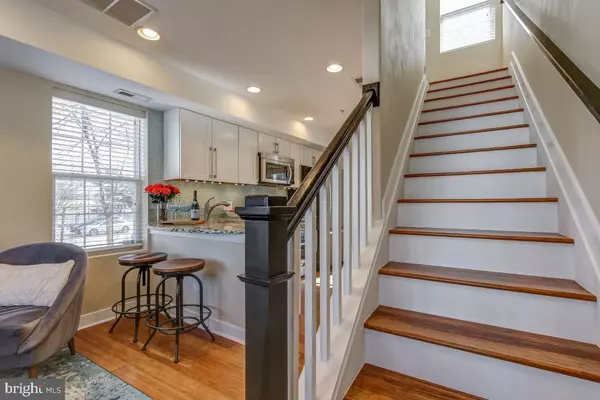$677,500
$650,000
4.2%For more information regarding the value of a property, please contact us for a free consultation.
3 Beds
4 Baths
1,456 SqFt
SOLD DATE : 04/22/2019
Key Details
Sold Price $677,500
Property Type Townhouse
Sub Type End of Row/Townhouse
Listing Status Sold
Purchase Type For Sale
Square Footage 1,456 sqft
Price per Sqft $465
Subdivision Park View
MLS Listing ID DCDC402230
Sold Date 04/22/19
Style Federal
Bedrooms 3
Full Baths 3
Half Baths 1
HOA Y/N N
Abv Grd Liv Area 1,092
Originating Board BRIGHT
Year Built 2013
Annual Tax Amount $6,134
Tax Year 2019
Lot Size 646 Sqft
Acres 0.01
Property Description
Welcome to Park View and this beautiful, bright and sunny, four-level brick end-unit townhome, all new in 2013, with two legal units on quiet Hobart Place NW. Perfect for an investor or owner-occupant who wants an income unit to help offset the mortgage payments. The main unit occupies the three upper levels with a living room open to a gorgeous kitchen on the main level with reservoir views and two bedrooms and two full baths on the second and third levels. The furnished lower level one-bedroom apartment is separately metered, has its own private entrances and is already tenanted or possible future Airbnb opportunity. Enjoy beautiful fixtures and finishes throughout, granite counters, gas cooking, recessed lighting, wall sconces along staircases, skylight, and secure off-street PARKING! $500 credit with KVS Title.
Location
State DC
County Washington
Zoning RF-1
Direction North
Rooms
Basement Fully Finished, Front Entrance, Walkout Level, Windows, Outside Entrance
Interior
Interior Features Breakfast Area, Combination Dining/Living, Wood Floors, Recessed Lighting, Floor Plan - Open
Hot Water Tankless
Heating Heat Pump(s), Forced Air
Cooling Central A/C
Flooring Hardwood
Equipment Microwave, Oven - Double, Oven/Range - Gas, Washer, Water Heater - Tankless, Stainless Steel Appliances, Refrigerator, Dryer, Disposal, Dishwasher, Washer - Front Loading, Washer/Dryer Stacked, Dryer - Front Loading, Built-In Microwave
Furnishings Partially
Fireplace N
Window Features Double Pane
Appliance Microwave, Oven - Double, Oven/Range - Gas, Washer, Water Heater - Tankless, Stainless Steel Appliances, Refrigerator, Dryer, Disposal, Dishwasher, Washer - Front Loading, Washer/Dryer Stacked, Dryer - Front Loading, Built-In Microwave
Heat Source Electric, Natural Gas
Laundry Upper Floor
Exterior
Garage Spaces 1.0
Fence Wood
Water Access N
View Street, Water, City
Accessibility None
Total Parking Spaces 1
Garage N
Building
Story Other
Sewer Public Sewer
Water Public
Architectural Style Federal
Level or Stories Other
Additional Building Above Grade, Below Grade
New Construction N
Schools
Elementary Schools Bruce-Monroe Elementary School At Park View
High Schools Theodore Roosevelt
School District District Of Columbia Public Schools
Others
Senior Community No
Tax ID 3054//0065
Ownership Fee Simple
SqFt Source Assessor
Security Features Intercom,Main Entrance Lock,Security System,Smoke Detector
Acceptable Financing Conventional, Cash, FHA, VA
Listing Terms Conventional, Cash, FHA, VA
Financing Conventional,Cash,FHA,VA
Special Listing Condition Standard
Read Less Info
Want to know what your home might be worth? Contact us for a FREE valuation!

Our team is ready to help you sell your home for the highest possible price ASAP

Bought with Margaret M Ferris • Compass
"My job is to find and attract mastery-based agents to the office, protect the culture, and make sure everyone is happy! "







