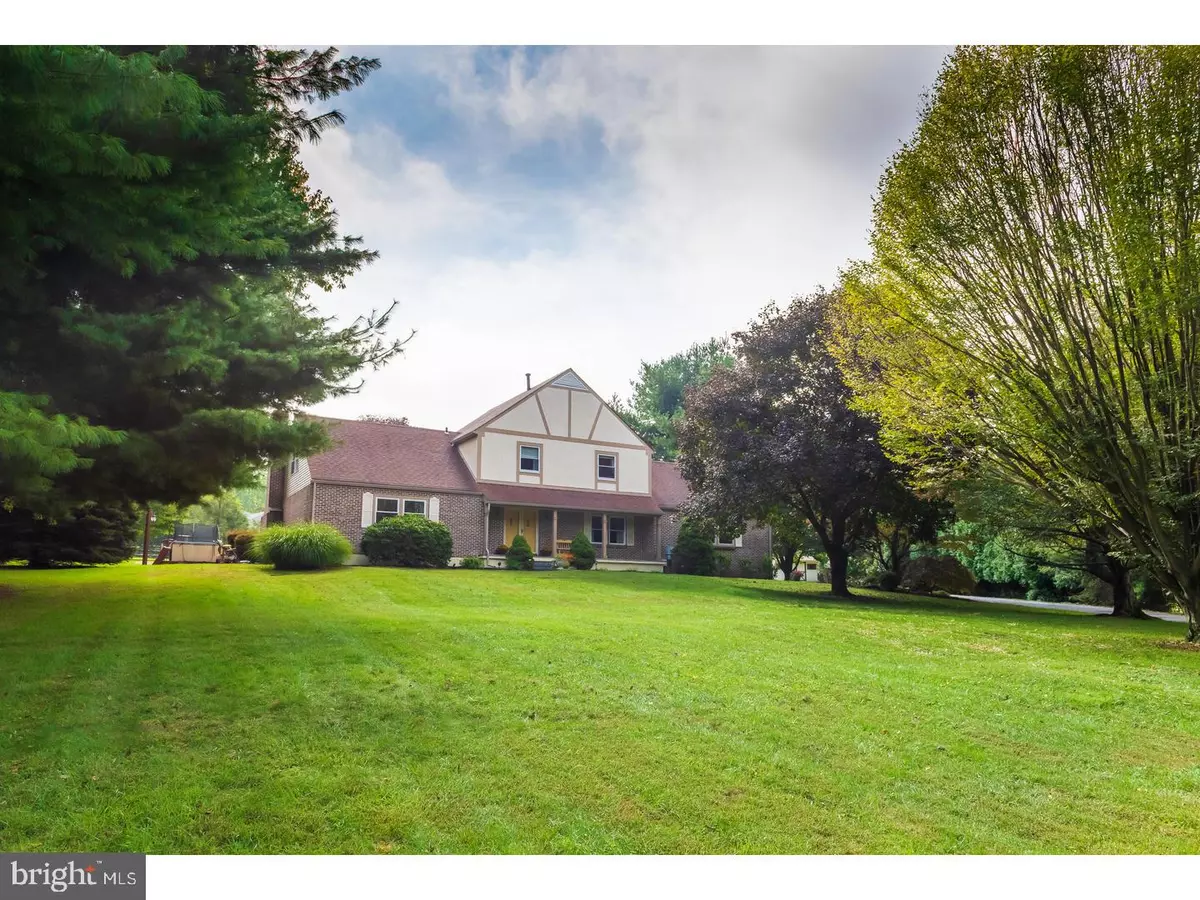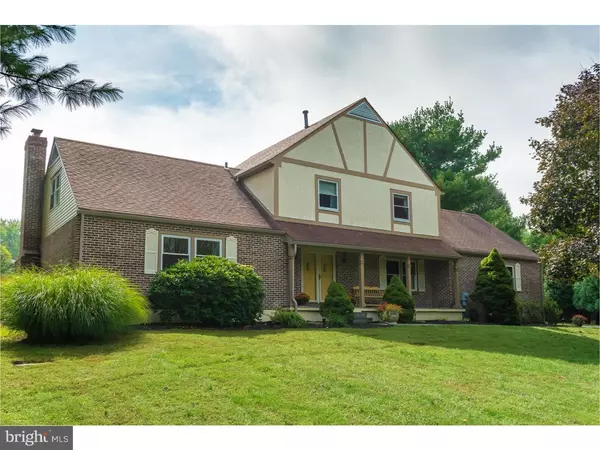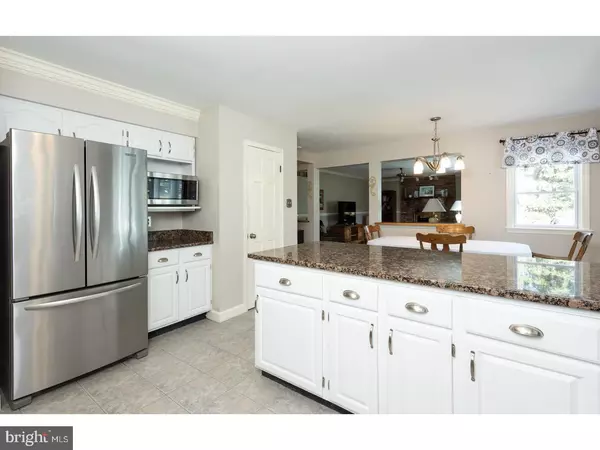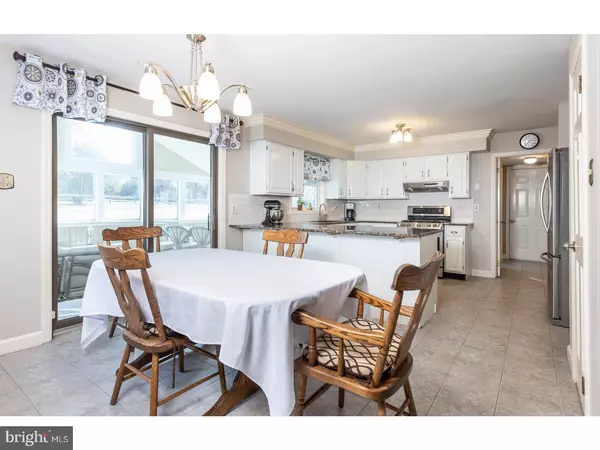$535,000
$539,000
0.7%For more information regarding the value of a property, please contact us for a free consultation.
4 Beds
4 Baths
3,794 SqFt
SOLD DATE : 05/01/2019
Key Details
Sold Price $535,000
Property Type Single Family Home
Sub Type Detached
Listing Status Sold
Purchase Type For Sale
Square Footage 3,794 sqft
Price per Sqft $141
Subdivision Smithbridge Ests
MLS Listing ID 1008361232
Sold Date 05/01/19
Style Tudor
Bedrooms 4
Full Baths 2
Half Baths 2
HOA Y/N N
Abv Grd Liv Area 2,994
Originating Board TREND
Year Built 1986
Annual Tax Amount $8,476
Tax Year 2018
Lot Size 1.328 Acres
Acres 1.33
Lot Dimensions 135X358
Property Description
This sparkling Smithbridge Estates home features an airy floor plan, with bright, cheerful spaces upstairs and down, new paint, ceiling fans, crown moldings and new windows and carpets throughout. These original owners spared no expense on detail and their pride of ownership beams from every corner. A newer HVAC and hot water heater are also included. Additionally, there is sufficient space to construct a 2-car garage with loft permitted by the current zoning law (documentation available). Enter the foyer onto the newly installed hardwood floors. Hardwood continues through the formal living room and the dining room. Relax in the television room with a gas fireplace surrounded by brick and large double window. Kitchen has plenty of cabinets, granite counters, tile backsplash, and new ss appliances, double sink, pantry, and tiled floor. Sliders from breakfast area lead out to the huge enclosed, 3-season room. Enjoy the gorgeous views through the numerous large sunroom windows or from the covered patio with hot tub. Overlook the pond while relaxing on the covered front porch. Truly a park-like setting! Half bath, laundry room, and additional side entrance are also included on the main level, in addition to the 2-car attached garage. The 2nd floor features a gorgeous master bedroom with a large sitting room, walk-in closet and upgraded full master bath. There are three more generous size bedrooms, one that includes an attached sitting/bonus room and center hall bath with a linen closet. Don't miss the pull-down steps leading to the huge floored attic. This home also features a fully finished basement with kitchen area, an outside entrance, powder room, French drain and plenty of storage. This fantastic home sits at the end of a cul-de-sac and is conveniently located minutes from the beautiful downtown areas of West Chester & Wilmington. Just a short walk to Glen Eagle Square with Whole Foods, Harvest restaurant, etc. Within 30 minutes to the airport & Philadelphia, 20 minutes to the train and several major traffic routes, shopping & dining.
Location
State PA
County Delaware
Area Concord Twp (10413)
Zoning R013
Rooms
Other Rooms Living Room, Dining Room, Primary Bedroom, Bedroom 2, Bedroom 3, Kitchen, Family Room, Bedroom 1, Attic
Basement Full, Fully Finished
Interior
Interior Features Primary Bath(s), Butlers Pantry, Ceiling Fan(s), Dining Area
Hot Water Natural Gas
Heating Forced Air
Cooling Central A/C
Flooring Wood, Fully Carpeted, Tile/Brick
Fireplaces Number 1
Fireplaces Type Brick, Gas/Propane
Equipment Oven - Self Cleaning, Dishwasher, Disposal
Fireplace Y
Appliance Oven - Self Cleaning, Dishwasher, Disposal
Heat Source Natural Gas
Laundry Main Floor
Exterior
Exterior Feature Patio(s), Porch(es)
Parking Features Garage - Side Entry, Oversized, Built In
Garage Spaces 5.0
Utilities Available Cable TV
Water Access N
Roof Type Pitched
Accessibility None
Porch Patio(s), Porch(es)
Attached Garage 2
Total Parking Spaces 5
Garage Y
Building
Lot Description Cul-de-sac, Front Yard, Rear Yard
Story 2
Sewer On Site Septic
Water Well
Architectural Style Tudor
Level or Stories 2
Additional Building Above Grade, Below Grade
New Construction N
Schools
High Schools Garnet Valley
School District Garnet Valley
Others
Senior Community No
Tax ID 13-00-00945-52
Ownership Fee Simple
SqFt Source Estimated
Acceptable Financing Conventional, Cash, FHA, VA
Listing Terms Conventional, Cash, FHA, VA
Financing Conventional,Cash,FHA,VA
Special Listing Condition Standard
Read Less Info
Want to know what your home might be worth? Contact us for a FREE valuation!

Our team is ready to help you sell your home for the highest possible price ASAP

Bought with Jeanette Zarelli • BHHS Fox & Roach-West Chester
"My job is to find and attract mastery-based agents to the office, protect the culture, and make sure everyone is happy! "







