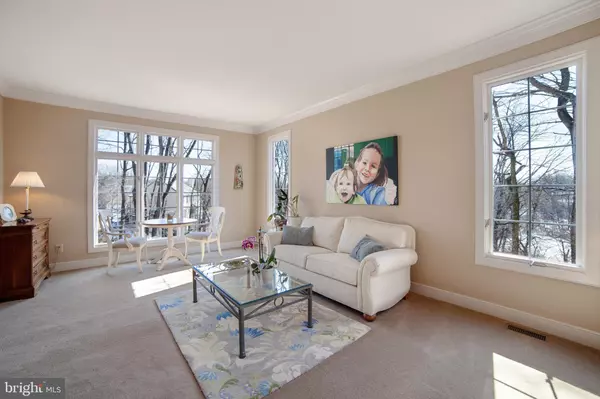$525,000
$525,000
For more information regarding the value of a property, please contact us for a free consultation.
4 Beds
4 Baths
5,400 SqFt
SOLD DATE : 05/01/2019
Key Details
Sold Price $525,000
Property Type Single Family Home
Sub Type Detached
Listing Status Sold
Purchase Type For Sale
Square Footage 5,400 sqft
Price per Sqft $97
Subdivision Falcons Lair
MLS Listing ID PACT416666
Sold Date 05/01/19
Style Colonial
Bedrooms 4
Full Baths 3
Half Baths 1
HOA Fees $45/ann
HOA Y/N Y
Abv Grd Liv Area 5,400
Originating Board BRIGHT
Year Built 1994
Annual Tax Amount $9,636
Tax Year 2018
Lot Size 1.500 Acres
Acres 1.5
Lot Dimensions 0.00 x 0.00
Property Description
Follow the long driveway to your oasis on the hill in Falcons Lair. Overlooking the west branch of Red Clay Creek, this home is in a beautifully maintained neighborhood in a private setting. On a professionally landscaped 1.5 acres you will find mature trees, a gorgeous patio, and a tranquil, elegant yard. Step inside this stone-facade colonial home to find hardwood floors, crown molding, oversized windows, and plenty of natural light. The first floor boasts a vaulted breakfast room addition with heated floors, large family room with stone fireplace and sliders to the patio, and a spacious living and dining room. These rooms create a circular floor plan around a large kitchen allowing for effortless entertaining. The kitchen offers handsome cabinetry, gas cooking, polished granite countertops and a center island. Rounding out the first floor you will find a laundry/mudroom with pantry, and a large, bright powder room. Ascend the turned staircase to enter a master suite retreat, with high ceilings and a large sitting area. The walk-in closet connects to another bonus room that could be used as a craft or exercise space. The ensuite bathroom has dual vanities with a separate shower and large soaking tub. There are 3 more bedrooms on this floor, all with generous closet space, and a hall bathroom. The finished walk-out basement adds spectacular living space, complete with a 1500-bottle wine cellar, wet bar, living room, full bathroom, and play area, plus plenty of additional storage. A 2-car garage with high ceilings offers plenty of extra storage space as well. This home has additional features including California Closets organizers, fresh interior paint, professionally cleaned windows, and exterior landscaping prepped for Spring. Conveniently located just minutes from all the restaurants and activities in Kennett Square Borough, as well as Longwood Gardens and Route 1. Just outside the Borough of Kennett Square, yet in a community all its own, this Falcons Liar upgraded colonial will truly impress. Welcome Home!
Location
State PA
County Chester
Area Kennett Twp (10362)
Zoning R3
Rooms
Basement Full, Outside Entrance, Fully Finished, Heated, Interior Access, Windows
Interior
Heating Forced Air, Central, Heat Pump(s), Radiant
Cooling Central A/C
Fireplaces Number 1
Fireplace Y
Heat Source Propane - Leased, Electric
Exterior
Parking Features Additional Storage Area, Garage - Side Entry, Garage Door Opener, Inside Access
Garage Spaces 8.0
Water Access N
View Creek/Stream, Trees/Woods
Accessibility None
Attached Garage 2
Total Parking Spaces 8
Garage Y
Building
Story 2
Sewer On Site Septic, Holding Tank
Water Public
Architectural Style Colonial
Level or Stories 2
Additional Building Above Grade, Below Grade
New Construction N
Schools
School District Kennett Consolidated
Others
HOA Fee Include Common Area Maintenance,Insurance
Senior Community No
Tax ID 62-06 -0022.1600
Ownership Fee Simple
SqFt Source Assessor
Acceptable Financing Cash, Conventional
Horse Property N
Listing Terms Cash, Conventional
Financing Cash,Conventional
Special Listing Condition Standard
Read Less Info
Want to know what your home might be worth? Contact us for a FREE valuation!

Our team is ready to help you sell your home for the highest possible price ASAP

Bought with Matthew W Fetick • Keller Williams Realty - Kennett Square
"My job is to find and attract mastery-based agents to the office, protect the culture, and make sure everyone is happy! "







