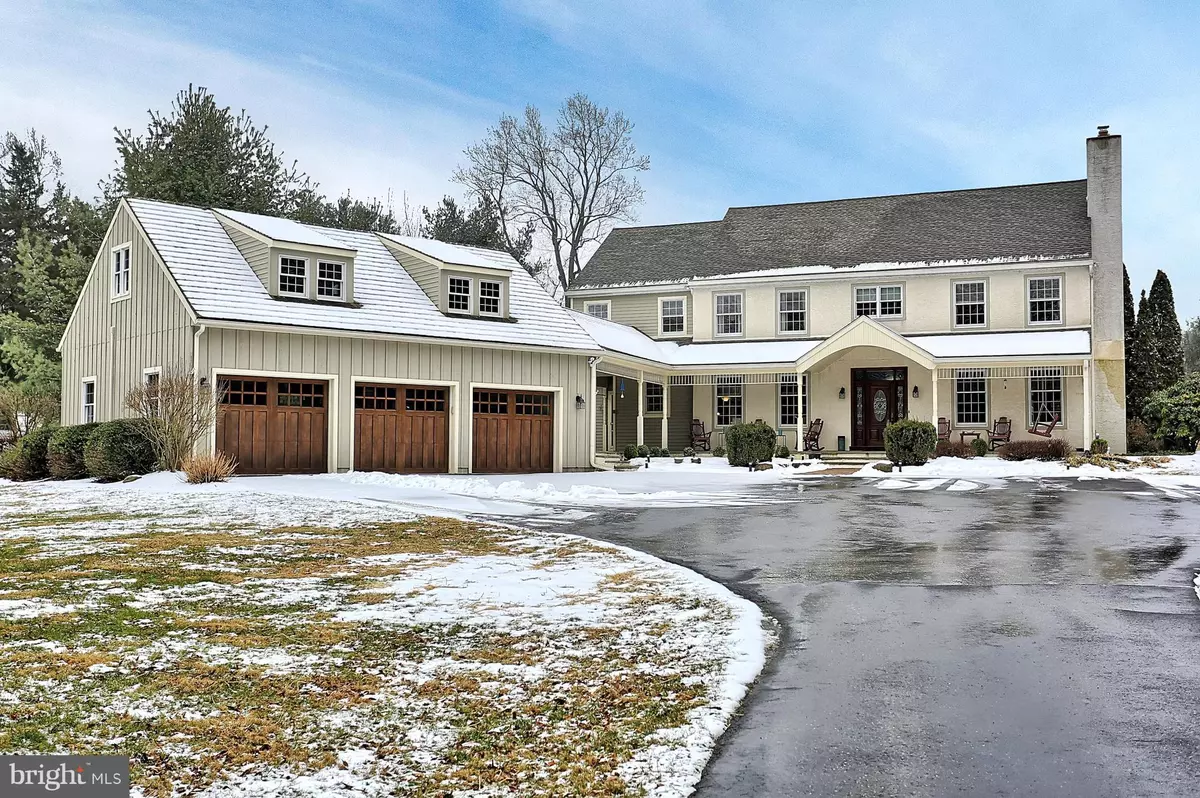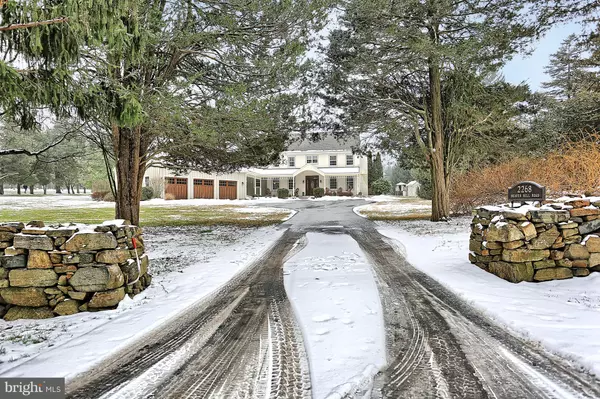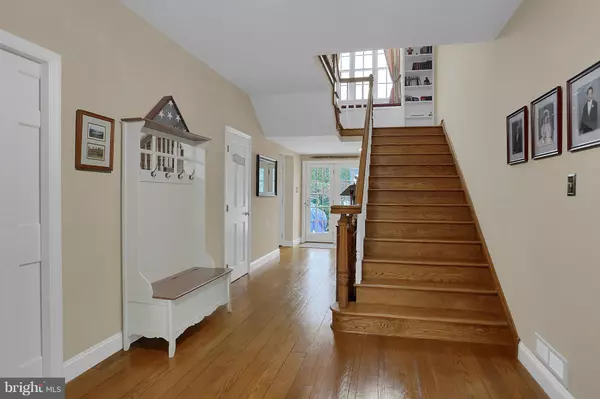$738,000
$745,000
0.9%For more information regarding the value of a property, please contact us for a free consultation.
4 Beds
4 Baths
5,046 SqFt
SOLD DATE : 05/10/2019
Key Details
Sold Price $738,000
Property Type Single Family Home
Sub Type Detached
Listing Status Sold
Purchase Type For Sale
Square Footage 5,046 sqft
Price per Sqft $146
Subdivision Saint Matthews Wds
MLS Listing ID PACT286410
Sold Date 05/10/19
Style Colonial
Bedrooms 4
Full Baths 3
Half Baths 1
HOA Y/N N
Abv Grd Liv Area 5,046
Originating Board BRIGHT
Year Built 1993
Annual Tax Amount $14,750
Tax Year 2018
Lot Size 2.300 Acres
Acres 2.3
Property Description
Seclusion and privacy at its finest await with this 2.3 acre property. The driveway is off a county road, and to enter, you have to pass through an eye-catching stone wall. As you arrive at the front of the dwelling you are greeted by a a deep covered farmhouse type porch. A perfect place to relax after a hectic day and enjoy the outdoors. This custom 4 bedroom, 3.5 bath, and 5000+ square foot home is built with high quality craftsmanship and superior features and amenities. As you enter through the main entrance, you are welcomed into the center hall by a view straight through to the backyard and a sweeping staircase with a mid-floor landing and windows that let in the most amazing natural light. Off to the right is a generous sized formal living room with a gas fireplace for those chilly winter nights. Pocket doors lead into the dining area that is large enough to entertain a large group. There is a convenient butler's pantry adjacent to the dining area. The immaculate kitchen is a main focal point of the home and is equipped with top-of-the-line appliances that any chef or cooking enthusiast would enjoy. There is a large center island with a seating area, a dining area that leads into a family room with vaulted ceiling, and another gas burning stove. Off the kitchen is a sunroom that you will be spending every season enjoying. Throughout the main floor is an open floor plan with hardwood flooring that seamlessly flows from one room to another. It features the perfect combination of farmhouse design and modern amenities. As you walk up the main staircase you are greeted by a wall of windows that provide an exceptional view into the very private backyard. The owner's suite opens to a large sleeping and sitting area combination. It also contains a contemporary style bath that anyone would want to relax in after a long day.The other three bedrooms are spacious, and each has pastoral views of the property. An additional finished area on the third floor would make for a great studio space or additional storage area. The lower level offers opportunity for a game or play room. The three-car detached garage is heated and has an unfinished oversized space above that could be easily finished with endless possibilities. The exterior is home to an in-ground pool that is fenced and a beautiful back patio space for seasonal entertaining. The property is surrounded by mature landscaping leaving you with a breathtaking feeling of tranquility.
Location
State PA
County Chester
Area West Vincent Twp (10325)
Zoning R3
Rooms
Other Rooms Living Room, Dining Room, Primary Bedroom, Bedroom 2, Bedroom 3, Bedroom 4, Kitchen, Family Room, Laundry, Other, Attic
Basement Full, Partially Finished
Interior
Interior Features Attic, Breakfast Area, Butlers Pantry, Carpet, Ceiling Fan(s), Dining Area, Family Room Off Kitchen, Formal/Separate Dining Room, Kitchen - Gourmet, Kitchen - Island, Primary Bath(s), Recessed Lighting, Wet/Dry Bar, Wood Floors
Hot Water Electric
Heating Forced Air
Cooling Central A/C
Flooring Carpet, Tile/Brick, Vinyl, Wood
Fireplaces Number 2
Fireplaces Type Gas/Propane
Equipment Built-In Range, Dishwasher, Microwave, Oven - Self Cleaning, Refrigerator, Stainless Steel Appliances
Window Features Atrium,Insulated,Skylights
Appliance Built-In Range, Dishwasher, Microwave, Oven - Self Cleaning, Refrigerator, Stainless Steel Appliances
Heat Source Oil
Laundry Lower Floor
Exterior
Exterior Feature Breezeway, Patio(s)
Parking Features Other
Garage Spaces 3.0
Pool In Ground, Fenced
Utilities Available Cable TV, Phone Available
Water Access N
Roof Type Shingle,Pitched,Metal
Street Surface Gravel,Paved
Accessibility None
Porch Breezeway, Patio(s)
Road Frontage Boro/Township
Total Parking Spaces 3
Garage Y
Building
Lot Description Corner, Front Yard, Landscaping, Level, Private, Rear Yard, SideYard(s)
Story 2
Sewer On Site Septic
Water Well
Architectural Style Colonial
Level or Stories 2
Additional Building Above Grade
Structure Type Dry Wall,9'+ Ceilings
New Construction N
Schools
School District Owen J Roberts
Others
Senior Community No
Tax ID 25-04 -0094.0400
Ownership Fee Simple
SqFt Source Assessor
Security Features Security System
Acceptable Financing Conventional, Cash
Listing Terms Conventional, Cash
Financing Conventional,Cash
Special Listing Condition Standard
Read Less Info
Want to know what your home might be worth? Contact us for a FREE valuation!

Our team is ready to help you sell your home for the highest possible price ASAP

Bought with Thomas McCouch • Keller Williams Realty Group
"My job is to find and attract mastery-based agents to the office, protect the culture, and make sure everyone is happy! "







