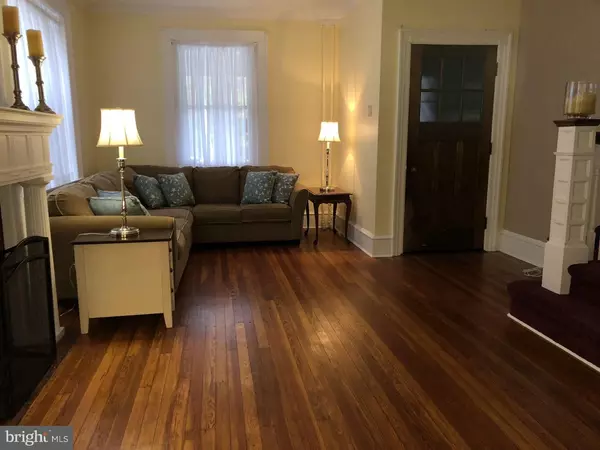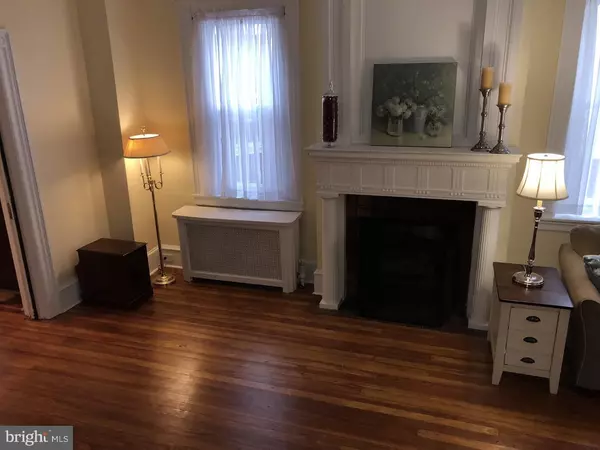$455,000
$499,999
9.0%For more information regarding the value of a property, please contact us for a free consultation.
4 Beds
3 Baths
1,720 SqFt
SOLD DATE : 02/15/2019
Key Details
Sold Price $455,000
Property Type Single Family Home
Sub Type Twin/Semi-Detached
Listing Status Sold
Purchase Type For Sale
Square Footage 1,720 sqft
Price per Sqft $264
Subdivision Girard Estates
MLS Listing ID 1005041988
Sold Date 02/15/19
Style Colonial
Bedrooms 4
Full Baths 2
Half Baths 1
HOA Y/N N
Abv Grd Liv Area 1,720
Originating Board TREND
Year Built 1920
Annual Tax Amount $3,736
Tax Year 2018
Lot Size 2,376 Sqft
Acres 0.05
Lot Dimensions 23X104
Property Description
A rare find! Pristine semi-detached move-in ready home on the most sought after street in historic Girard Estate. The cozy front porch is the perfect place to sip your morning coffee. Original hardwood floors welcome you in the spacious living room and dining room, paired with high ceilings and a working gas fireplace. Walk into the newly redone, sun-filled kitchen, with quartz counter-tops, all stainless steel appliances, and a custom panel refrigerator to match the wood cabinets. The powder room has also been redone and is right off the kitchen. Grab a book and relax in the enclosed heated sun-porch that can be enjoyed in all seasons. No need to carry laundry upstairs, the laundry room is located on the second floor. The other bedrooms boast original hardwood floors, ample closets, and plenty of light. There are pull-down stairs leading to a large attic for storage. The large bathroom includes a whirlpool tub and stall shower. This house is built for entertaining! The recently renovated basement has a custom-built bar, and a full bathroom with a walk-in shower. The back yard makes for great space to BBQ, relax or entertain friends! Blown-in insulation keeps this house cool in the summer and warm in the winter. Many other amenities include: water purifying system with reverse osmosis, crown molding and custom wainscoting, central air, newer heater and hot water tank, upgraded electrical service, all walls freshly painted. Just unpack!
Location
State PA
County Philadelphia
Area 19145 (19145)
Zoning RSA3
Direction West
Rooms
Other Rooms Living Room, Dining Room, Primary Bedroom, Bedroom 2, Bedroom 3, Kitchen, Family Room, Bedroom 1, Attic
Basement Full, Fully Finished
Interior
Interior Features Primary Bath(s), Butlers Pantry, Ceiling Fan(s), Attic/House Fan, Stain/Lead Glass, WhirlPool/HotTub, Water Treat System, Wet/Dry Bar, Stall Shower, Kitchen - Eat-In
Hot Water Natural Gas
Heating Hot Water, Radiator
Cooling Central A/C
Flooring Wood
Fireplaces Number 1
Equipment Cooktop, Built-In Range, Oven - Double, Oven - Self Cleaning, Dishwasher, Refrigerator, Disposal, Energy Efficient Appliances
Fireplace Y
Appliance Cooktop, Built-In Range, Oven - Double, Oven - Self Cleaning, Dishwasher, Refrigerator, Disposal, Energy Efficient Appliances
Heat Source Natural Gas
Laundry Upper Floor
Exterior
Exterior Feature Porch(es)
Fence Other
Utilities Available Cable TV
Water Access N
Roof Type Shingle
Accessibility None
Porch Porch(es)
Garage N
Building
Lot Description Rear Yard
Story 2
Foundation Concrete Perimeter
Sewer Public Sewer
Water Public
Architectural Style Colonial
Level or Stories 2
Additional Building Above Grade
Structure Type 9'+ Ceilings
New Construction N
Schools
School District The School District Of Philadelphia
Others
Senior Community No
Tax ID 262185400
Ownership Fee Simple
SqFt Source Assessor
Security Features Security System
Acceptable Financing Conventional
Listing Terms Conventional
Financing Conventional
Special Listing Condition Standard
Read Less Info
Want to know what your home might be worth? Contact us for a FREE valuation!

Our team is ready to help you sell your home for the highest possible price ASAP

Bought with Chris DiBiase • Keller Williams Philadelphia
"My job is to find and attract mastery-based agents to the office, protect the culture, and make sure everyone is happy! "







