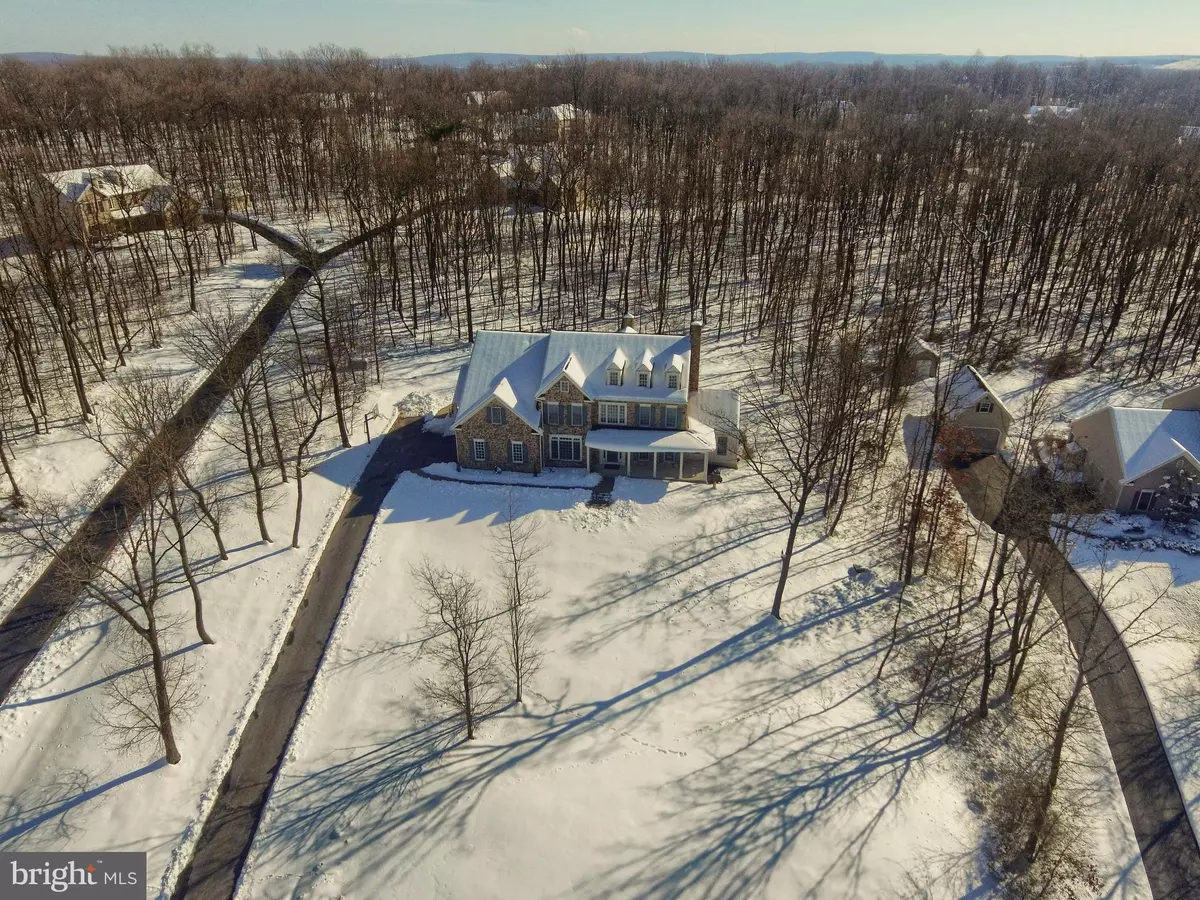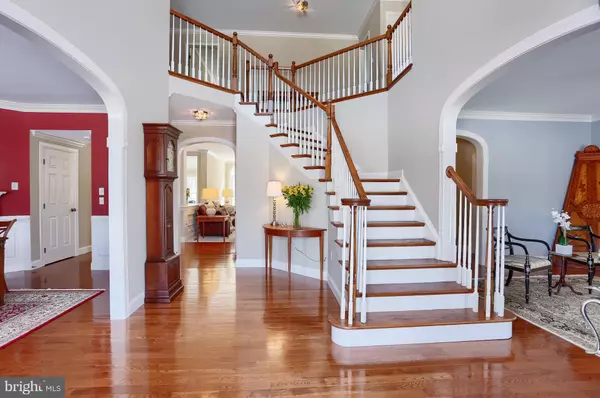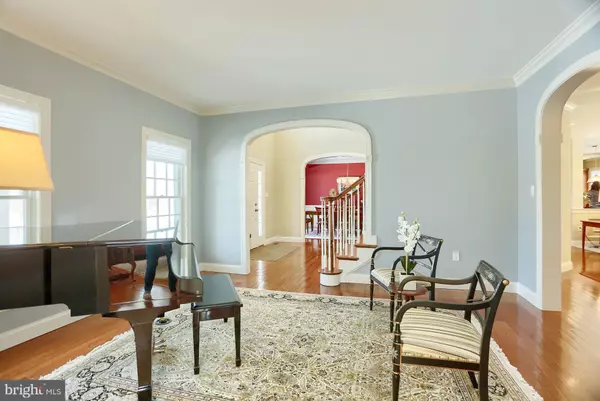$535,000
$539,900
0.9%For more information regarding the value of a property, please contact us for a free consultation.
5 Beds
6 Baths
5,126 SqFt
SOLD DATE : 05/23/2019
Key Details
Sold Price $535,000
Property Type Single Family Home
Sub Type Detached
Listing Status Sold
Purchase Type For Sale
Square Footage 5,126 sqft
Price per Sqft $104
Subdivision Quaker Hill
MLS Listing ID PABK326050
Sold Date 05/23/19
Style Traditional
Bedrooms 5
Full Baths 4
Half Baths 2
HOA Y/N N
Abv Grd Liv Area 5,126
Originating Board BRIGHT
Year Built 2005
Annual Tax Amount $13,944
Tax Year 2019
Lot Size 1.690 Acres
Acres 1.69
Lot Dimensions 0.00 x 0.00
Property Description
Simply Magnificent is how i describe this Upscale Home! Situated on a Private 1.69 Wooded Acres in Quaker Hill Estates you will find this Stately Home. As soon as you pull up you will see this pride and character of the home. The sellers have spared no expense to make this the one of a kind home you have been waiting for. Beautiful paver walkway leads to the covered front porch which wraps around to side. As you open the door you will be in awe of the spacious foyer with hardwood floors that flow through this entire home. the Curved staircase is the main feature here with a breathtaking two story open foyer. This home is loaded with space, Character and upgrades. the Formal Dining Room to the left is plenty big enough for all your formal get togethers with a gas fireplace, crown molding and Arched opening with custom trim. The Sitting Room/Formal Living Room is off to the right, with Crown molding, double glass doors, which leads to the Sunroom with Cathedral ceiling, Wall of Windows and Floor to Ceiling Stone wood burning fireplace, more glass doors lead you to the private office with Bay Window, one powder room is off to the left hallway. You will love toe Family living space which is all open, Huge Family room with Stone wood burning fireplace, opens to the Cooks Dream Kitchen, Breakfast Room and Morning Room. The Cook in your home will be well equipped in this custom Gourmet Kitchen with Cherry Cabinetry, Huge Island with seating for 4, Granite Counter Tops and Island Vegetable sink. My Favorite part is the Industrial Viking Kitchen Appliances, all built in. The Gas cooktop has 2 burners, plus a griddle cooker, Double wall ovens with Warming drawer, and Refrigerator. There is also under counter lighting and tiled backsplash. The Morning Room overlooks the backyard where the deer are always roaming. The side entrance opens to Mudroom with lots of closets, powder room, a rear entrance to patio and private laundry. You can get access to the second floor on the back staircase which is carpeted or the front staircase. the Best feature in this home is the open floor plan and how easy everything flows from one room to the next. the second levels boasts 5 Bedrooms 3 of which have their own private baths, one shared bath for the other two bedrooms. but you will love this huge master retreat as it has its own sitting room off the side of the master, cathedral ceilings, gorgeous hardwood floors, enjoy those winter nights by your own private gas fireplace, huge master closet, perfect for sharing and huge master bath, also perfect for sharing as it has a large soaking tub, tiled shower, double bowl vanity and private toilet closet. I asked the sellers what they loved most about their home and the said, they loved " The privacy of the neighborhood and all the features this home has to offer, but the love watching the deer, turkeys and birds from every room in this house". Many other upgrades include: Stone exterior, Whole House Automatic generator, Harwood floors throughout the first floor, 2nd floor hallway and Master. New Paver patio with custom Barbeque grill area, arched door openings with custom molding throughout, Neutral paint and custom window treatments. This home is a must see, priced to sell and is like new condition. you will not be dissapointed. Located minutes for the Pa Turnpike, 20 minutes to Exton, and 25 to KOP. Shopping, Restaurants and stores located minutes away as well. Twin Valley High School and Middle School, Robeson Elementary Center.
Location
State PA
County Berks
Area Robeson Twp (10273)
Zoning RESIDENTIAL
Rooms
Other Rooms Dining Room, Primary Bedroom, Sitting Room, Kitchen, Family Room, Sun/Florida Room, Laundry, Mud Room, Office
Basement Unfinished
Interior
Interior Features Breakfast Area, Built-Ins, Ceiling Fan(s), Central Vacuum, Chair Railings, Crown Moldings, Curved Staircase, Dining Area, Double/Dual Staircase, Family Room Off Kitchen, Floor Plan - Open, Formal/Separate Dining Room, Kitchen - Eat-In, Kitchen - Gourmet, Kitchen - Island, Primary Bath(s), Recessed Lighting, Stall Shower, Store/Office, Upgraded Countertops, Wainscotting, Walk-in Closet(s), Water Treat System, Wet/Dry Bar, Window Treatments, Wood Floors
Hot Water 60+ Gallon Tank, Propane
Heating Forced Air
Cooling Central A/C
Flooring Carpet, Ceramic Tile, Hardwood
Fireplaces Number 4
Fireplaces Type Gas/Propane, Wood
Equipment Built-In Range, Central Vacuum, Commercial Range, Cooktop, Dryer, Oven - Double, Oven - Self Cleaning, Oven - Wall, Oven/Range - Gas, Range Hood, Refrigerator, Six Burner Stove, Stainless Steel Appliances, Washer
Fireplace Y
Window Features Double Pane
Appliance Built-In Range, Central Vacuum, Commercial Range, Cooktop, Dryer, Oven - Double, Oven - Self Cleaning, Oven - Wall, Oven/Range - Gas, Range Hood, Refrigerator, Six Burner Stove, Stainless Steel Appliances, Washer
Heat Source Natural Gas, Natural Gas Available
Laundry Has Laundry
Exterior
Parking Features Built In, Garage - Side Entry
Garage Spaces 5.0
Utilities Available Cable TV, DSL Available
Water Access N
View Mountain, Trees/Woods
Roof Type Shingle
Street Surface Paved
Accessibility None
Road Frontage Boro/Township
Attached Garage 2
Total Parking Spaces 5
Garage Y
Building
Story 2
Foundation Concrete Perimeter
Sewer Mound System
Water Well
Architectural Style Traditional
Level or Stories 2
Additional Building Above Grade, Below Grade
Structure Type 9'+ Ceilings,Cathedral Ceilings,Tray Ceilings,Vaulted Ceilings
New Construction N
Schools
Elementary Schools Robeson
School District Twin Valley
Others
Senior Community No
Tax ID 73-5322-00-35-1754
Ownership Fee Simple
SqFt Source Estimated
Acceptable Financing Cash, Conventional
Listing Terms Cash, Conventional
Financing Cash,Conventional
Special Listing Condition Standard
Read Less Info
Want to know what your home might be worth? Contact us for a FREE valuation!

Our team is ready to help you sell your home for the highest possible price ASAP

Bought with Bonnie L Eshelman • RE/MAX Of Reading
"My job is to find and attract mastery-based agents to the office, protect the culture, and make sure everyone is happy! "







