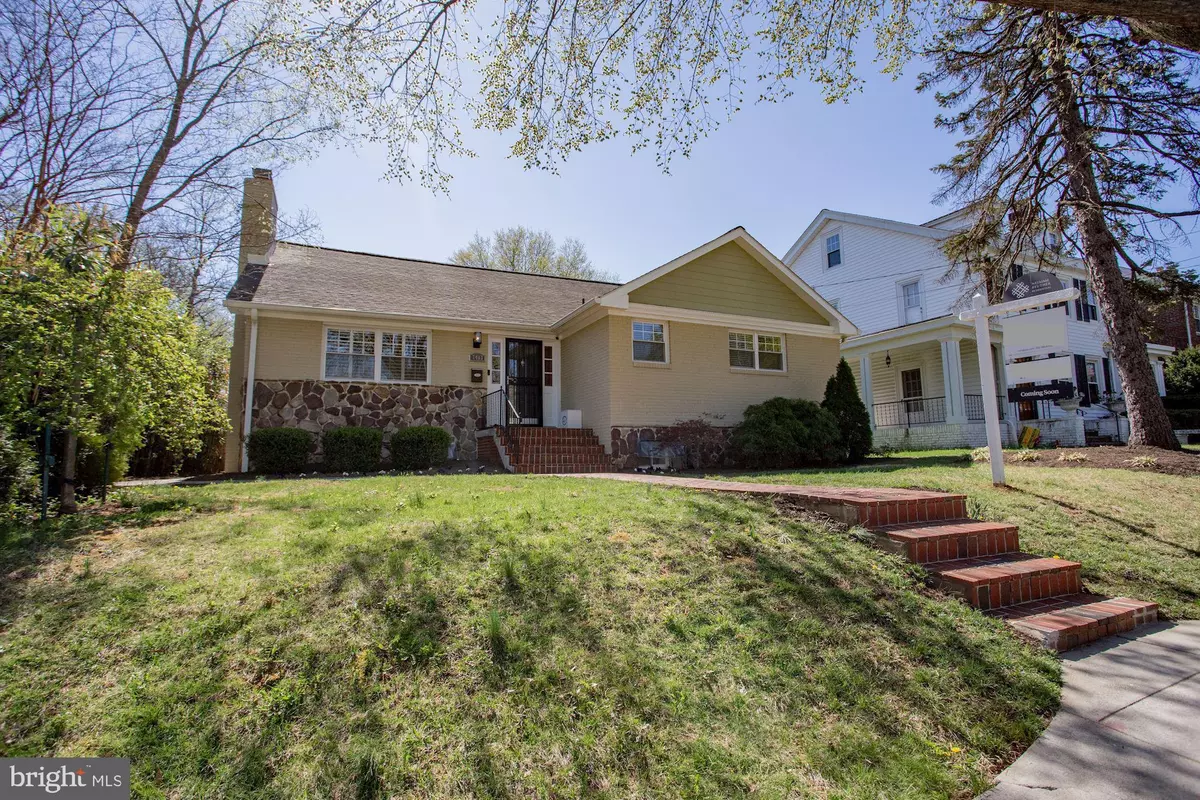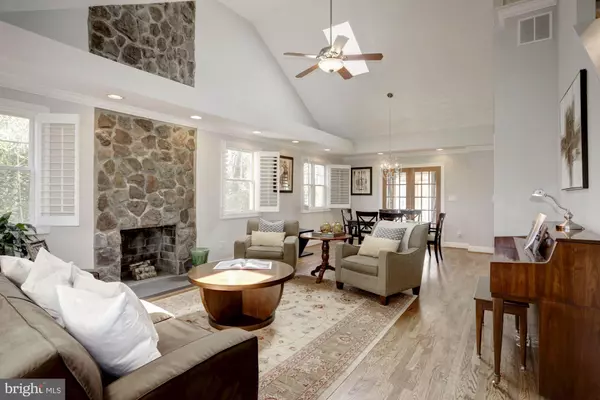$960,000
$975,000
1.5%For more information regarding the value of a property, please contact us for a free consultation.
5 Beds
5 Baths
3,438 SqFt
SOLD DATE : 05/29/2019
Key Details
Sold Price $960,000
Property Type Single Family Home
Sub Type Detached
Listing Status Sold
Purchase Type For Sale
Square Footage 3,438 sqft
Price per Sqft $279
Subdivision Shepherd Park
MLS Listing ID DCDC421804
Sold Date 05/29/19
Style Cottage
Bedrooms 5
Full Baths 4
Half Baths 1
HOA Y/N N
Abv Grd Liv Area 1,930
Originating Board BRIGHT
Year Built 1952
Annual Tax Amount $6,849
Tax Year 2019
Lot Size 6,204 Sqft
Acres 0.14
Property Description
Don't let the charming Cottage style exterior fool you ... This home is a POWER HOUSE. Welcome to 7413 Alaska Avenue NW, located in sought-after Shepherd Park. Fully renovated in 2008, this remarkable home offers nearly 3500sf of total living space, with chic design, open spaces, and a smart layout. Upon entry into the home, you are met with a breathtaking great room that is flooded with natural light and features soaring vaulted ceilings, gleaming wood floors, custom plantation shutters, and a stone fireplace. This open plan living and dining space is perfect for entertaining. Adjoining the great room is the well-appointed kitchen featuring stainless steel appliances, granite counters, and ample storage. French doors lead from the great room to a cozy den (perfect as a home office, or casual family space) and, from there, a set of French doors lead to the back yard. Rounding out the main level is a convenient powder room, upgraded lighting, and pantry. This home is abundant with bedrooms and bathrooms that are smartly located to meet the needs of any homebuyer. Do you need a main level owner s suite? Check! This home has a large, bright suite tucked away on the main level, featuring an excellent walk in closet and a full bathroom with separate tub and shower. Want a private upstairs retreat? You got it. A second owner s suite is located at the top of the elegant staircase and landing that overlooks the great room. It also features a large en suite bathroom with double vanities, separate tub and shower, ample closet space, and additional custom built in storage units. The main level features yet another bedroom with an en suite bath and two more large bedrooms and the fourth full bathroom can be found in the lower level. The home s lower level is fully finished with a very large open living space that offers a multitude of use options from a media room, game room, work out space, play room, or any combination thereof. Features include tall ceilings, the second stone fireplace, a wet bar, recessed lighting, extra storage, and a separate large laundry room. The exterior of the home is equally inviting and features a fully fenced back yard with green spaces, a large deck, a stone patio, and a paver driveway for off-street parking. Adding to this already powerful home is its superb location. Only moments away from all the shopping and entertainment venues in Downtown Silver Spring, the huge redevelopment of the Walter Reed campus, Rock Creek Park, walking distance to the new Target, and close to major commuter routes, this home is well positioned to help you enjoy all the city and region has to offer. This home is located in bounds for Shepherd Park Elementary, Deal Middle School, and Wilson High School. It is also close to other private and charter schools, including Lowell and DCI. This is the one you have been waiting for. Not to be missed!
Location
State DC
County Washington
Zoning R-1-B
Rooms
Other Rooms Living Room, Dining Room, Primary Bedroom, Bedroom 4, Bedroom 5, Kitchen, Family Room, Den, Laundry, Bathroom 3, Primary Bathroom, Full Bath
Basement Full, Interior Access, Outside Entrance, Rear Entrance, Sump Pump
Main Level Bedrooms 2
Interior
Interior Features Walk-in Closet(s), Combination Dining/Living, Dining Area, Primary Bath(s), Recessed Lighting, Ceiling Fan(s), Crown Moldings, Floor Plan - Traditional, Kitchen - Gourmet, Kitchen - Table Space, Window Treatments, Wood Floors, Floor Plan - Open
Hot Water Electric
Heating Forced Air
Cooling Central A/C
Flooring Wood, Carpet
Fireplaces Number 2
Equipment Dishwasher, Disposal, Oven/Range - Gas, Range Hood, Refrigerator, Stainless Steel Appliances, Water Heater, Dryer, Washer
Furnishings No
Fireplace Y
Appliance Dishwasher, Disposal, Oven/Range - Gas, Range Hood, Refrigerator, Stainless Steel Appliances, Water Heater, Dryer, Washer
Heat Source Natural Gas
Exterior
Exterior Feature Deck(s), Patio(s)
Fence Fully
Utilities Available Natural Gas Available
Water Access N
Roof Type Shingle
Accessibility None
Porch Deck(s), Patio(s)
Garage N
Building
Story 3+
Sewer Public Sewer
Water Public
Architectural Style Cottage
Level or Stories 3+
Additional Building Above Grade, Below Grade
New Construction N
Schools
Elementary Schools Shepherd
Middle Schools Deal
High Schools Jackson-Reed
School District District Of Columbia Public Schools
Others
Senior Community No
Tax ID 2777//0821
Ownership Fee Simple
SqFt Source Assessor
Security Features Main Entrance Lock
Acceptable Financing Cash, Conventional, FHA, VA
Listing Terms Cash, Conventional, FHA, VA
Financing Cash,Conventional,FHA,VA
Special Listing Condition Standard
Read Less Info
Want to know what your home might be worth? Contact us for a FREE valuation!

Our team is ready to help you sell your home for the highest possible price ASAP

Bought with Marin Hagen • Coldwell Banker Realty
"My job is to find and attract mastery-based agents to the office, protect the culture, and make sure everyone is happy! "







