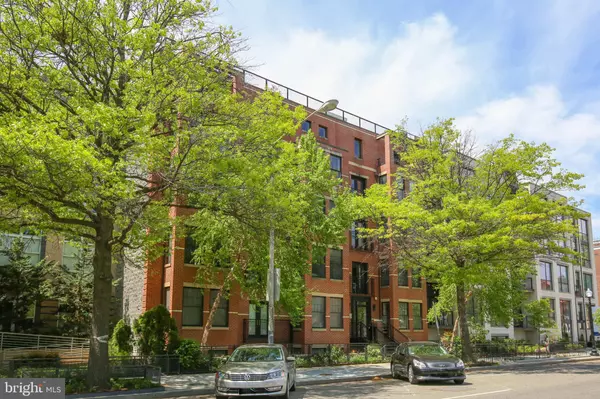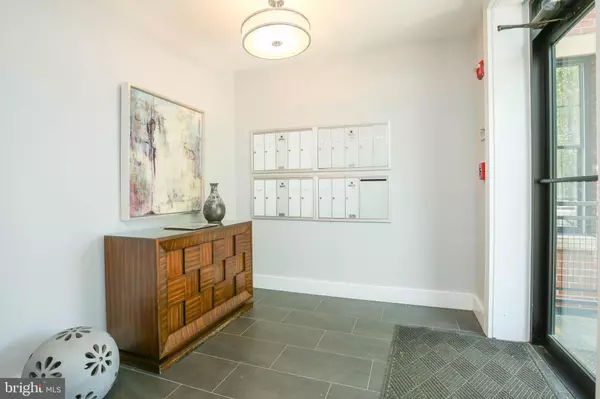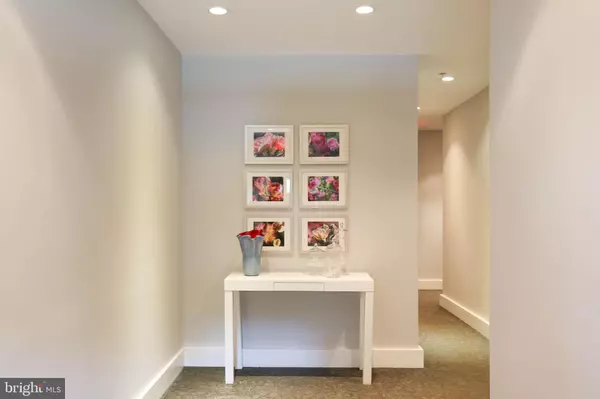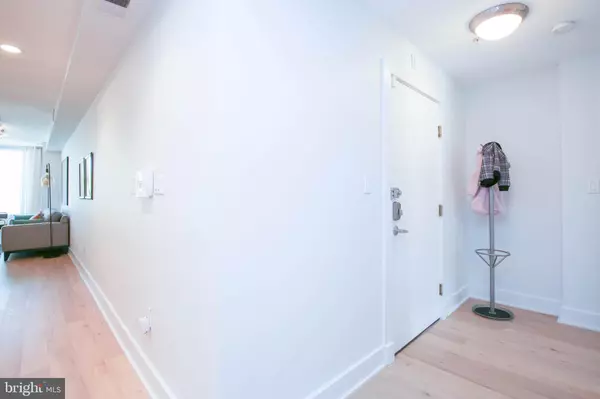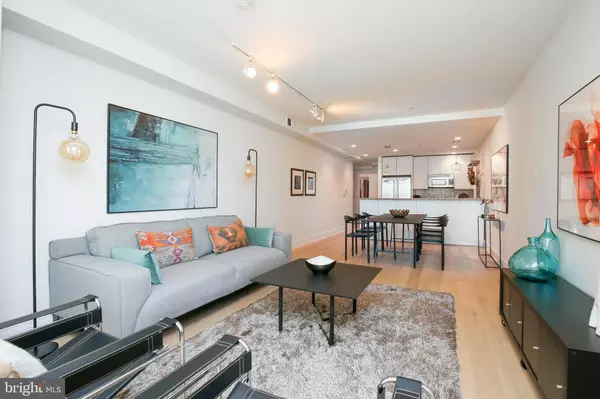$752,000
$749,000
0.4%For more information regarding the value of a property, please contact us for a free consultation.
2 Beds
2 Baths
1,050 SqFt
SOLD DATE : 05/30/2019
Key Details
Sold Price $752,000
Property Type Condo
Sub Type Condo/Co-op
Listing Status Sold
Purchase Type For Sale
Square Footage 1,050 sqft
Price per Sqft $716
Subdivision Old City #2
MLS Listing ID DCDC423604
Sold Date 05/30/19
Style Contemporary
Bedrooms 2
Full Baths 2
Condo Fees $349/mo
HOA Y/N N
Abv Grd Liv Area 1,050
Originating Board BRIGHT
Year Built 2009
Annual Tax Amount $4,592
Tax Year 2018
Lot Size 197 Sqft
Property Description
The Renaissance at Logan is a contemporary condominium development in DC's thriving Shaw neighborhood. Built in 2009, Unit 103 is a fully above-grade unit that has just been refreshed with new light oak, wide-plank wood floors, bright white paint and a few new fixtures and finishes. Separately-deeded parking, community roof terrace and in-unit washer & dryer check all the boxes, as well as: an open plan with a defined entry, private bedrooms tucked away from the living area, and ample storage. Chef's kitchen with Viking gas range, refrigerator and microwave, plus a Bosch dishwasher; granite counters and custom tile backsplash; hidden under-bar storage. Master bedroom with an ensuite bath and large master closet with Elfa system. Similarly spacious 2nd bedroom with a large closet. Living / dining with gallery track lighting and wide bay windows. Programmable touch-screen thermostat. Full-sized, stackable, front-loading. Electrolux washer and dryer. One of the neighborhood's most stunning and useable community roof terraces, accessed by elevator and provides several distinct cooking, dining, lounging and sunning sections - all with panoramic city views! An assigned, separately deeded off-street parking space. Walk to Shaw-Howard Metro station (yellow line) - 0.3 mile. Steps to 14th Street shopping and dining, with Whole Foods and LeDiplomate minutes away - 0.3 mile. Low monthly condo fee of $349.95 includes parking fee, gas, water, community roof terrace, exterior maintenance, master insurance, and more.
Location
State DC
County Washington
Zoning MU-4
Direction East
Rooms
Main Level Bedrooms 2
Interior
Interior Features Bar, Combination Kitchen/Living, Entry Level Bedroom, Floor Plan - Open, Kitchen - Gourmet, Primary Bath(s), Recessed Lighting, Stall Shower, Upgraded Countertops, Walk-in Closet(s), Window Treatments, Wood Floors
Hot Water Electric
Heating Central
Cooling Programmable Thermostat, Central A/C
Fireplace N
Heat Source Electric
Laundry Dryer In Unit, Washer In Unit
Exterior
Garage Spaces 1.0
Amenities Available Elevator, Picnic Area, Common Grounds
Water Access N
Accessibility Ramp - Main Level
Total Parking Spaces 1
Garage N
Building
Story 3+
Unit Features Mid-Rise 5 - 8 Floors
Sewer Public Sewer
Water Public
Architectural Style Contemporary
Level or Stories 3+
Additional Building Above Grade, Below Grade
New Construction N
Schools
School District District Of Columbia Public Schools
Others
Pets Allowed Y
HOA Fee Include All Ground Fee,Common Area Maintenance,Ext Bldg Maint,Gas,Insurance,Management,Parking Fee,Reserve Funds,Trash,Water
Senior Community No
Tax ID 0309//2056
Ownership Condominium
Security Features Carbon Monoxide Detector(s),Security System
Special Listing Condition Standard
Pets Allowed Dogs OK, Cats OK
Read Less Info
Want to know what your home might be worth? Contact us for a FREE valuation!

Our team is ready to help you sell your home for the highest possible price ASAP

Bought with Kyle Meeks • TTR Sotheby's International Realty
"My job is to find and attract mastery-based agents to the office, protect the culture, and make sure everyone is happy! "



