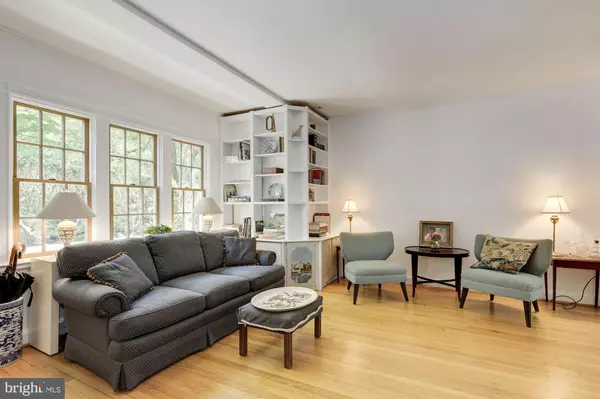$940,140
$895,000
5.0%For more information regarding the value of a property, please contact us for a free consultation.
4 Beds
2 Baths
1,750 SqFt
SOLD DATE : 06/14/2019
Key Details
Sold Price $940,140
Property Type Townhouse
Sub Type Interior Row/Townhouse
Listing Status Sold
Purchase Type For Sale
Square Footage 1,750 sqft
Price per Sqft $537
Subdivision Foxhall Village
MLS Listing ID DCDC427032
Sold Date 06/14/19
Style Tudor
Bedrooms 4
Full Baths 2
HOA Y/N N
Abv Grd Liv Area 1,218
Originating Board BRIGHT
Year Built 1926
Annual Tax Amount $5,487
Tax Year 2018
Lot Size 2,577 Sqft
Acres 0.06
Property Description
WELCOME TO FOXHALL VILLAGE! Step into tranquility and away from the bustling city as you walk through the door of this 1926 Tudor in historic Foxhall Village. It has all of the original charm with the added conveniences of modern, open concept-living. The large living room with a cozy wood burning fireplace and hand-painted built-in shelves with French country motives add to the gracefulness of the space. The house has oak wood floors throughout. The dining room is connected to the open, French Country Kitchen by a beautiful breakfast bar. An addition in the back of the home with windows on all sides and French doors leading to the most enchanted garden, provides a light-filled spacious and open feeling with a connection to nature and acts as a family room as well as an extension to the kitchen. The garden is deep enough to add parking at the end and still leave you with a very deep beautifully landscaped space to enjoy the outdoors. The upper level features a master bedroom overlooking the gorgeous garden in the back of the house with a folding door to the second bedroom that could be closed when using it as a bedroom or opened to serve as an extension of the master, to function as an office, nursery, sitting room or TV room. The third bedroom has a double closet and overlooks the front of the house with mature trees and plantings. The hallway with built-in shelves leads to the bathroom with a skylight and a full-size tub. From the kitchen you can access the lower-level, complete with laundry area, storage closets and a beautiful in-law suite with bedroom/family room, kitchen, full bathroom and a small patio that leads to the garden area just outside the rear entrance. The location of this lovely home is in close proximity to Georgetown, Georgetown University Hospital, the many parks, hiking and biking trails surrounding the area, a neighborhood deli and ice cream store, restaurants and shopping. Only minutes to Reagan National and Dulles Airports. City Living at its Best!
Location
State DC
County Washington
Zoning RESIDENTIAL
Direction North
Rooms
Basement Daylight, Partial, Heated, Improved, Outside Entrance, Interior Access, Partially Finished, Rear Entrance, Windows
Interior
Interior Features 2nd Kitchen, Built-Ins, Crown Moldings, Dining Area, Floor Plan - Traditional, Kitchen - Galley, Pantry, Skylight(s), Wood Floors
Hot Water Natural Gas
Heating Radiator
Cooling Central A/C
Flooring Hardwood
Fireplaces Number 1
Fireplaces Type Mantel(s)
Equipment Cooktop, Dishwasher, Disposal, Dryer, Microwave, Oven/Range - Gas, Refrigerator, Stainless Steel Appliances, Washer
Furnishings No
Fireplace Y
Appliance Cooktop, Dishwasher, Disposal, Dryer, Microwave, Oven/Range - Gas, Refrigerator, Stainless Steel Appliances, Washer
Heat Source Natural Gas
Laundry Dryer In Unit, Washer In Unit, Lower Floor
Exterior
Fence Partially, Privacy, Rear
Water Access N
View Garden/Lawn
Roof Type Slate
Accessibility None
Garage N
Building
Story 3+
Sewer Public Sewer
Water Public
Architectural Style Tudor
Level or Stories 3+
Additional Building Above Grade, Below Grade
New Construction N
Schools
Elementary Schools Key
Middle Schools Hardy
High Schools Jackson-Reed
School District District Of Columbia Public Schools
Others
Pets Allowed Y
Senior Community No
Tax ID 1350//0109
Ownership Fee Simple
SqFt Source Assessor
Horse Property N
Special Listing Condition Standard
Pets Allowed Cats OK, Dogs OK
Read Less Info
Want to know what your home might be worth? Contact us for a FREE valuation!

Our team is ready to help you sell your home for the highest possible price ASAP

Bought with Erin Sobanski • Compass
"My job is to find and attract mastery-based agents to the office, protect the culture, and make sure everyone is happy! "







