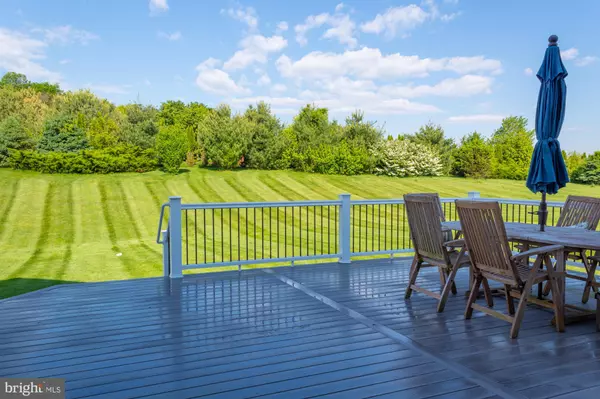$575,000
$599,900
4.2%For more information regarding the value of a property, please contact us for a free consultation.
4 Beds
3 Baths
3,352 SqFt
SOLD DATE : 06/26/2019
Key Details
Sold Price $575,000
Property Type Single Family Home
Sub Type Detached
Listing Status Sold
Purchase Type For Sale
Square Footage 3,352 sqft
Price per Sqft $171
Subdivision Applecross
MLS Listing ID PACT479374
Sold Date 06/26/19
Style Colonial
Bedrooms 4
Full Baths 2
Half Baths 1
HOA Fees $223/mo
HOA Y/N Y
Abv Grd Liv Area 3,352
Originating Board BRIGHT
Year Built 2010
Annual Tax Amount $8,665
Tax Year 2018
Lot Size 0.758 Acres
Acres 0.76
Lot Dimensions 0.00 x 0.00
Property Description
This beautiful Westford model is located in the highly-desirable Classic section of Applecross Country Club! As you enter, the soaring ceilings of the two-story foyer hints at what is to come. Featuring shadowboxed wainscoting and expanded trim package throughout, this home welcomes you with class! As the hardwood floors beckon you further into the home, the large cherry kitchen features plenty of cabinetry, adorned by glistening granite countertops. Stainless steel appliances, including a built-in range and double wall oven, perfectly accompany the various upgrades, including the recessed lighting. The spacious two-story family room is drenched in natural light and features a cozy gas fireplace. Also featured are a first-floor study with a wall of windows, as well as a first-floor laundry room with cabinetry. Ascending upstairs, you'll find a large master suite with master bathroom featuring a large soaking tub and stand-up shower. Three other generously-sized bedrooms and a full hall bathroom round out the second floor. Retreating outdoors, you'll find a large maintenance-free deck and custom hardscaped patio that overlooks a very large rear yard that backs up to a tranquil Chester County horse farm, with tree line providing plenty of privacy. The huge walk-up basement provides plenty of storage opportunities, in addition to the large attached two-car garage. Placement in the community is ideal: This property is an easy walk to the community amenities, including nature trails, the golf center, restaurant, and fitness/pool areas. The location is perfect: Applecross Country Club is conveniently located near several parks, as well as shopping and restaurants! Also conveniently located near major travel routes, including the Downingtown and Thorndale Train Stations, Route 322, Route 30, and Route 100 as well as the Pennsylvania Turnpike. Enjoy the award-winning Downingtown School District and take advantage of all that Applecross offer: A state of the art fitness center and brand new -Studio T- exercise/dance studio, indoor and outdoor pools, Caribbean pool bar, Nicklaus-designed golf course, tennis, fitness classes, social events/parties, full restaurant/bar, family events, basketball and more! Applecross - Live Where you Play! This is a must-see home.
Location
State PA
County Chester
Area East Brandywine Twp (10330)
Zoning R3
Rooms
Other Rooms Living Room, Dining Room, Primary Bedroom, Bedroom 2, Bedroom 3, Bedroom 4, Kitchen, Family Room, Study, Laundry, Bathroom 1, Primary Bathroom, Half Bath
Basement Full, Unfinished, Walkout Stairs
Interior
Interior Features Built-Ins, Chair Railings, Crown Moldings, Floor Plan - Open, Kitchen - Eat-In, Primary Bath(s), Recessed Lighting, Stall Shower, Upgraded Countertops, Walk-in Closet(s)
Hot Water Natural Gas
Heating Forced Air
Cooling Central A/C
Flooring Hardwood, Carpet
Fireplaces Number 1
Fireplaces Type Gas/Propane
Equipment Built-In Microwave, Built-In Range, Dishwasher, Disposal, Oven - Double, Oven - Wall, Oven/Range - Gas
Furnishings No
Fireplace Y
Appliance Built-In Microwave, Built-In Range, Dishwasher, Disposal, Oven - Double, Oven - Wall, Oven/Range - Gas
Heat Source Natural Gas
Laundry Main Floor
Exterior
Parking Features Built In, Inside Access
Garage Spaces 2.0
Amenities Available Club House, Exercise Room, Fitness Center, Golf Course, Jog/Walk Path, Pool - Indoor, Pool - Outdoor, Recreational Center, Tennis Courts
Water Access N
Roof Type Pitched,Shingle
Accessibility None
Attached Garage 2
Total Parking Spaces 2
Garage Y
Building
Story 2
Sewer Public Sewer
Water Public
Architectural Style Colonial
Level or Stories 2
Additional Building Above Grade, Below Grade
New Construction N
Schools
Elementary Schools Brandywine-Wallace
Middle Schools Downingtown
High Schools Dhs West
School District Downingtown Area
Others
Pets Allowed N
HOA Fee Include Common Area Maintenance,Pool(s),Recreation Facility
Senior Community No
Tax ID 30-05 -1064
Ownership Fee Simple
SqFt Source Estimated
Acceptable Financing Cash, Conventional, FHA, VA
Horse Property N
Listing Terms Cash, Conventional, FHA, VA
Financing Cash,Conventional,FHA,VA
Special Listing Condition Standard
Read Less Info
Want to know what your home might be worth? Contact us for a FREE valuation!

Our team is ready to help you sell your home for the highest possible price ASAP

Bought with Pamela Rowe • Long & Foster Real Estate, Inc.
"My job is to find and attract mastery-based agents to the office, protect the culture, and make sure everyone is happy! "







