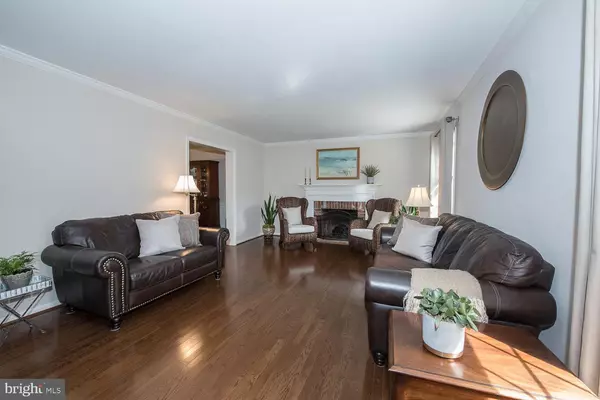$810,000
$825,000
1.8%For more information regarding the value of a property, please contact us for a free consultation.
4 Beds
3 Baths
2,833 SqFt
SOLD DATE : 08/19/2019
Key Details
Sold Price $810,000
Property Type Single Family Home
Sub Type Detached
Listing Status Sold
Purchase Type For Sale
Square Footage 2,833 sqft
Price per Sqft $285
Subdivision Woodgreen
MLS Listing ID PACT479778
Sold Date 08/19/19
Style Traditional
Bedrooms 4
Full Baths 2
Half Baths 1
HOA Fees $50/ann
HOA Y/N Y
Abv Grd Liv Area 2,833
Originating Board BRIGHT
Year Built 1981
Annual Tax Amount $10,024
Tax Year 2018
Lot Size 0.551 Acres
Acres 0.55
Lot Dimensions 0.00 x 0.00
Property Description
Don't miss this beautiful, completely updated 4 bedroom colonial in award winning T/E School District. The current owner has taken real pride in ownership of this home. Located at the end of a cul-de-sac this property is surrounded by beautiful landscaping. A brick patio welcomes you to the front door. Inside you will find updates everywhere. Walls are freshly painted, hardwood floors gleam. The first floor features a spacious living room with fireplace, dining room, family room with stunning built ins and huge fireplace, office with entry french doors and built ins, and a gourmet eat-in kitchen. The kitchen features new cabinets, stainless appliances and granite countertops. A beautiful deck is found off of the first floor and will delight you during the outdoor entertaining season. The second floor features a spacious master bedroom and completely updated master bath and large walk in closet. Three additional, good sized bedrooms and another full, updated bath and laundry room complete the second floor. The basement is finished and provides a perfect escape for any member of the household. Located in the Woodgreen neighborhood, the association has lovely common areas and hosts a yearly outdoor community Bar-B-Q and other activities. For outdoor enthusiasts, the McCaig Walking Trails are just minutes from your front door. All of this and just minutes away from the Radnor Train station and major routes including 476, 76, 422, and 202 and shopping and dining in downtown Wayne and King of Prussia.
Location
State PA
County Chester
Area Tredyffrin Twp (10343)
Zoning R1
Rooms
Other Rooms Living Room, Dining Room, Kitchen, Family Room, Basement, Office
Basement Full, Partially Finished
Interior
Interior Features Attic, Attic/House Fan, Breakfast Area, Built-Ins, Carpet, Chair Railings, Crown Moldings, Dining Area, Family Room Off Kitchen, Floor Plan - Open, Formal/Separate Dining Room, Floor Plan - Traditional, Kitchen - Eat-In, Kitchen - Gourmet, Kitchen - Table Space, Primary Bath(s), Skylight(s), Upgraded Countertops, Wainscotting, Walk-in Closet(s), Window Treatments, Wood Floors
Heating Forced Air
Cooling Central A/C
Flooring Carpet, Ceramic Tile, Hardwood
Fireplaces Number 2
Fireplaces Type Brick, Gas/Propane, Wood
Equipment Built-In Microwave, Built-In Range, Dishwasher, Disposal, Freezer, Icemaker, Microwave, Oven - Double, Oven/Range - Gas, Stainless Steel Appliances
Furnishings No
Fireplace Y
Window Features Bay/Bow,Double Pane,Screens,Skylights
Appliance Built-In Microwave, Built-In Range, Dishwasher, Disposal, Freezer, Icemaker, Microwave, Oven - Double, Oven/Range - Gas, Stainless Steel Appliances
Heat Source Natural Gas
Laundry Upper Floor
Exterior
Exterior Feature Deck(s)
Parking Features Inside Access, Garage Door Opener
Garage Spaces 2.0
Fence Split Rail
Utilities Available Electric Available, Natural Gas Available
Water Access N
View Garden/Lawn
Roof Type Asphalt
Street Surface Paved
Accessibility None
Porch Deck(s)
Road Frontage Boro/Township
Attached Garage 2
Total Parking Spaces 2
Garage Y
Building
Lot Description Backs to Trees, Cul-de-sac, Front Yard, Landscaping, Level, No Thru Street, Rear Yard
Story 2
Foundation Block
Sewer Public Sewer
Water Public
Architectural Style Traditional
Level or Stories 2
Additional Building Above Grade, Below Grade
New Construction N
Schools
Elementary Schools New Eagle
Middle Schools Valley Forge
High Schools Conestoga
School District Tredyffrin-Easttown
Others
HOA Fee Include Common Area Maintenance,Trash
Senior Community No
Tax ID 43-07N-0010.05E0
Ownership Fee Simple
SqFt Source Assessor
Security Features Motion Detectors
Acceptable Financing Cash, Conventional
Horse Property N
Listing Terms Cash, Conventional
Financing Cash,Conventional
Special Listing Condition Standard
Read Less Info
Want to know what your home might be worth? Contact us for a FREE valuation!

Our team is ready to help you sell your home for the highest possible price ASAP

Bought with Kathleen M Gagnon • Coldwell Banker Realty
"My job is to find and attract mastery-based agents to the office, protect the culture, and make sure everyone is happy! "







