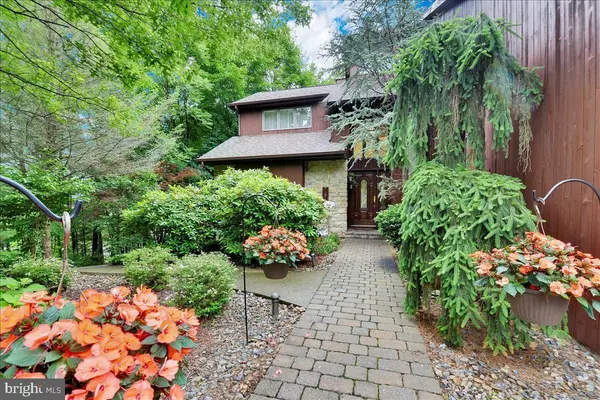$262,500
$274,500
4.4%For more information regarding the value of a property, please contact us for a free consultation.
4 Beds
4 Baths
2,330 SqFt
SOLD DATE : 08/16/2019
Key Details
Sold Price $262,500
Property Type Single Family Home
Sub Type Detached
Listing Status Sold
Purchase Type For Sale
Square Footage 2,330 sqft
Price per Sqft $112
Subdivision None Available
MLS Listing ID PASK126430
Sold Date 08/16/19
Style Contemporary
Bedrooms 4
Full Baths 3
Half Baths 1
HOA Y/N N
Abv Grd Liv Area 2,330
Originating Board BRIGHT
Year Built 1988
Annual Tax Amount $8,520
Tax Year 2018
Lot Size 0.700 Acres
Acres 0.7
Lot Dimensions 0.00 x 0.00
Property Description
Escape the ordinary & enter the serenity of trees & flowering paths that surround the sanctuary of your new Home! The cedar & stone exterior blends harmoniously into the natural surroundings & invites you to escape the power grid of todays busy lifestyles. Built by L & K Construction this gorgeous home is proudly sited & conveniently located on the edge of town on a lightly travelled street. The two story entry dressed with tile underfoot sets the tone of this loved & custom contemporary. The Marble Fireplace (with propane logs) & vaulted ceiling create grace & grandeur. The corner sunroom with oversized windows, vaulted ceiling with skylights invites intimate conversations & relaxation. A Pocket door conceals the convenient half bath. The efficient kitchen with corian counters & tile backsplash combines stately style with professional performance offered by a center island w/Jennairre range, built in oven & organized storage. The informal dining area invites the family to reconnect & share their day. A small mudroom offers add'l storage & access to the 2 car garage w/storage above. A leaded glass wall transom above the deco French doors adds formality to the formal dining room which was enlarged in 1998. A mahogany floor, skylight, built in grill, built-in slate-topped buffet accessorizes the screened porch which is the social hub for summer parties & opens to both the side trex-style deck w/built-in benches and the Lanai style rear deck which invite you to enjoy the summer's warmth & beauty. The main level owner's suite encourages you to rejuvenate in the European inspired bath with heated tile floor & walk-in closet. The Bedroom boasts a built-in w/ recessed lights & could easily accommodate a king sized bed. The upper level boasts a Guest suite with private on suite bath w/jetted tub. The additional two bedrooms boast mirrored closet doors ( one opens into a 10 x 18+ storage area above the garage) and are separated by a full bath highlighted by a skylight. The 12 x 7 loft area adds both privacy & unity to the upper level. The lower level offers a Utility room, a 20 x11 room perfect for the hobby or exercise enthusiast, a bonus room that measures 30 x 11 (perfect for a home office) a large storage room. The walkout family room provides plenty of room for memory making. The room off the laundry has been plumbed for a sauna if desired. This home effortlessly accommodates multi-generational living. A 50-year shingle roof was installed Fall of 2018. Driveway was paved in 2017. A one year HMS Home Warranty Included. A perfect place to call home! This is a Must See!!
Location
State PA
County Schuylkill
Area Pottsville (13368)
Zoning R-1
Rooms
Other Rooms Dining Room, Primary Bedroom, Bedroom 2, Bedroom 3, Bedroom 4, Kitchen, Family Room, Sun/Florida Room, Great Room, Loft, Storage Room, Utility Room, Bathroom 2, Bathroom 3, Hobby Room, Primary Bathroom, Half Bath, Screened Porch
Basement Daylight, Full
Main Level Bedrooms 1
Interior
Interior Features Built-Ins, Ceiling Fan(s), Crown Moldings, Formal/Separate Dining Room, Laundry Chute, Recessed Lighting, Stain/Lead Glass, Walk-in Closet(s), WhirlPool/HotTub, Window Treatments
Heating Heat Pump - Electric BackUp
Cooling Central A/C
Fireplaces Number 1
Fireplaces Type Gas/Propane
Heat Source Electric
Laundry Lower Floor
Exterior
Exterior Feature Deck(s), Porch(es)
Parking Features Garage - Front Entry, Garage Door Opener
Garage Spaces 2.0
Water Access N
Accessibility None
Porch Deck(s), Porch(es)
Attached Garage 2
Total Parking Spaces 2
Garage Y
Building
Story 1.5
Sewer Public Sewer
Water Public
Architectural Style Contemporary
Level or Stories 1.5
Additional Building Above Grade, Below Grade
New Construction N
Schools
School District Pottsville Area
Others
Senior Community No
Tax ID 68-42-0037.001
Ownership Fee Simple
SqFt Source Assessor
Special Listing Condition Standard
Read Less Info
Want to know what your home might be worth? Contact us for a FREE valuation!

Our team is ready to help you sell your home for the highest possible price ASAP

Bought with Tara Grochowski • BHHS Homesale Realty - Schuylkill Haven
"My job is to find and attract mastery-based agents to the office, protect the culture, and make sure everyone is happy! "







