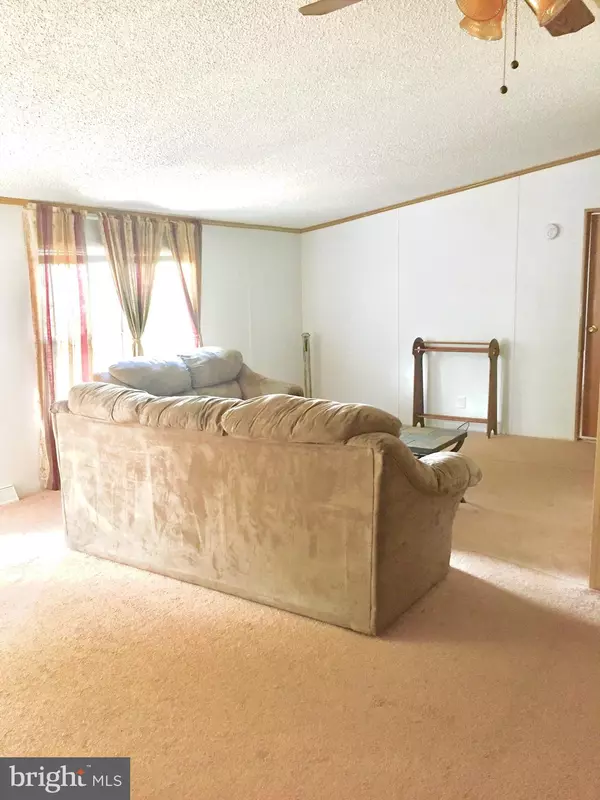$32,900
$34,900
5.7%For more information regarding the value of a property, please contact us for a free consultation.
3 Beds
2 Baths
1,344 SqFt
SOLD DATE : 08/30/2019
Key Details
Sold Price $32,900
Property Type Manufactured Home
Sub Type Manufactured
Listing Status Sold
Purchase Type For Sale
Square Footage 1,344 sqft
Price per Sqft $24
Subdivision Nottingham Manor
MLS Listing ID PACT480928
Sold Date 08/30/19
Style Modular/Pre-Fabricated
Bedrooms 3
Full Baths 2
HOA Y/N N
Abv Grd Liv Area 1,344
Originating Board BRIGHT
Land Lease Amount 510.0
Land Lease Frequency Monthly
Year Built 1998
Tax Year 2019
Property Description
Affordable living! Open concept home! Nottingham Manor is a quiet rural community located in the rolling foothills just south of Oxford, near Nottingham, PA. Enter from the front deck to find open living, dining and kitchen space with vaulted ceilings! Down the hall are 2 bedrooms, hall bath and large master suite with full bath. Surprising 1344 generous square feet! Double car parking area and a 2-story shed are also on your own lot! Ground rent includes trash and snow and storm debris removal. The community features large spacious lots, beautiful views and adequate open space. Although extremely rural, the community is located just off Rt. 272 with easy access to Rt. 1 and I-95. Nottingham Manor is a must-see community due to its pristine and rural feel and its proximity to the major corridors. Imagine your own home instead of renting! Nottingham Manor requires a completed application (available upon request).
Location
State PA
County Chester
Area West Nottingham Twp (10368)
Zoning RES
Rooms
Other Rooms Living Room, Dining Room, Primary Bedroom, Bedroom 2, Bedroom 3, Kitchen, Primary Bathroom
Main Level Bedrooms 3
Interior
Interior Features Floor Plan - Open, Primary Bath(s), Carpet, Ceiling Fan(s), Kitchen - Eat-In
Hot Water Electric
Heating Forced Air
Cooling Central A/C, Ceiling Fan(s)
Flooring Carpet, Laminated
Equipment Refrigerator, Built-In Range, Dishwasher
Fireplace N
Appliance Refrigerator, Built-In Range, Dishwasher
Heat Source Electric
Exterior
Exterior Feature Deck(s)
Garage Spaces 2.0
Utilities Available Electric Available, Water Available, Sewer Available, Cable TV Available, DSL Available
Water Access N
Accessibility None
Porch Deck(s)
Total Parking Spaces 2
Garage N
Building
Story 1
Sewer Community Septic Tank, Private Septic Tank
Water Community
Architectural Style Modular/Pre-Fabricated
Level or Stories 1
Additional Building Above Grade
Structure Type Vaulted Ceilings
New Construction N
Schools
School District Oxford Area
Others
Senior Community No
Tax ID NO TAX RECORD
Ownership Land Lease
SqFt Source Estimated
Security Features Smoke Detector
Acceptable Financing Cash, Conventional
Listing Terms Cash, Conventional
Financing Cash,Conventional
Special Listing Condition Standard
Read Less Info
Want to know what your home might be worth? Contact us for a FREE valuation!

Our team is ready to help you sell your home for the highest possible price ASAP

Bought with Matthew W Fetick • Keller Williams Realty - Kennett Square
"My job is to find and attract mastery-based agents to the office, protect the culture, and make sure everyone is happy! "







