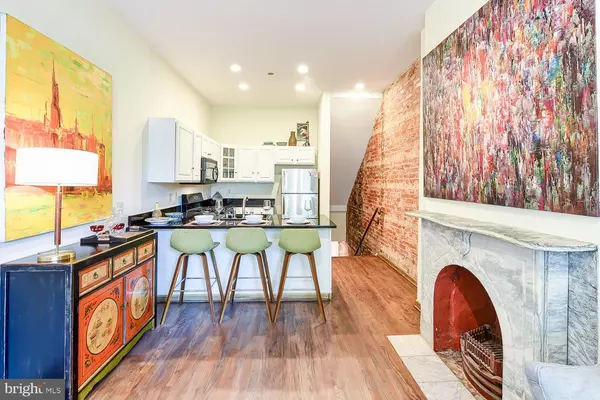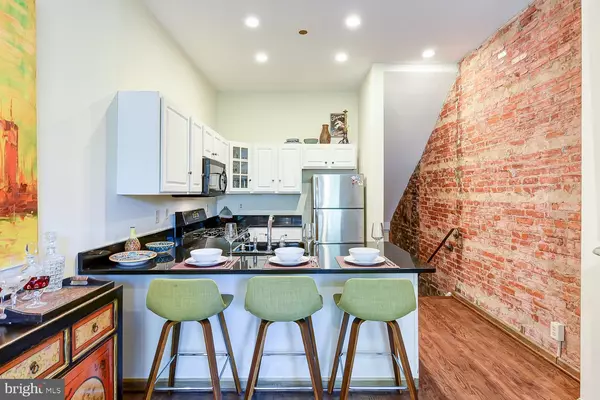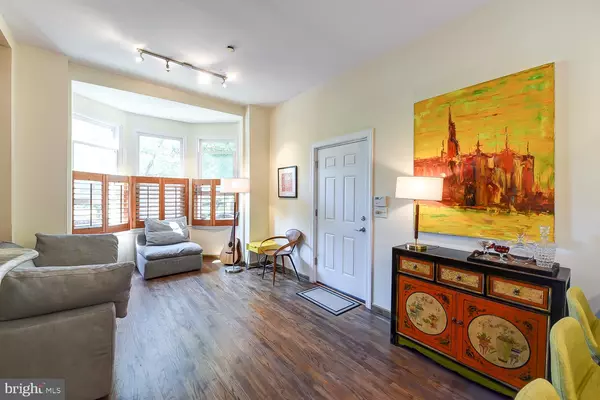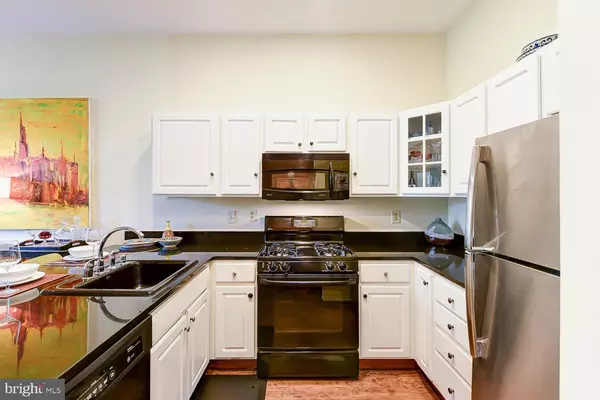$680,000
$679,000
0.1%For more information regarding the value of a property, please contact us for a free consultation.
2 Beds
2 Baths
1,168 SqFt
SOLD DATE : 09/12/2019
Key Details
Sold Price $680,000
Property Type Condo
Sub Type Condo/Co-op
Listing Status Sold
Purchase Type For Sale
Square Footage 1,168 sqft
Price per Sqft $582
Subdivision Old City #2
MLS Listing ID DCDC435040
Sold Date 09/12/19
Style Victorian
Bedrooms 2
Full Baths 2
Condo Fees $250/mo
HOA Y/N N
Abv Grd Liv Area 1,168
Originating Board BRIGHT
Year Built 1890
Annual Tax Amount $5,265
Tax Year 2018
Lot Size 807 Sqft
Acres 0.02
Property Description
This sunny condo in a converted Victorian DC rowhouse doesn t come around often. With 10+ foot ceilings, granite counter-tops, south-facing bay window, beautiful exposed brick walls and original marble fireplace it truly is one of a kind and feels like home. The master bedroom is a must-see, large enough to fit a king bed and then some, it has a deep walk-in closet with custom made fittings for all your organizing needs, a beautifully remodeled master bathroom with heated floors, a luxurious claw-foot tub for those relaxing soaks, and finishings done to the nines. The second bedroom is spacious and has it s own large full bathroom. A new W/D in unit, plenty of closets throughout, a communal patio for those sunny days. This building is pet-friendly and has low condo fees. Brand new AC system installed. This quiet street has an amazing location close to Whole Foods, Trader Joe's and everything 14th St. has to offer.
Location
State DC
County Washington
Zoning RESIDENTIAL
Rooms
Other Rooms Living Room, Primary Bedroom, Kitchen, Bedroom 1, Primary Bathroom, Full Bath
Basement Front Entrance, Fully Finished, Heated, Rear Entrance, Windows, Daylight, Full, Connecting Stairway
Interior
Heating Forced Air
Cooling Central A/C
Fireplaces Number 2
Fireplaces Type Gas/Propane
Fireplace Y
Heat Source Natural Gas
Laundry Washer In Unit, Dryer In Unit
Exterior
Amenities Available Common Grounds
Water Access N
Accessibility None
Garage N
Building
Story 2
Unit Features Garden 1 - 4 Floors
Sewer Public Sewer
Water Public
Architectural Style Victorian
Level or Stories 2
Additional Building Above Grade, Below Grade
New Construction N
Schools
School District District Of Columbia Public Schools
Others
Pets Allowed Y
HOA Fee Include Ext Bldg Maint,Insurance,Lawn Care Front,Management,Lawn Care Rear,Reserve Funds,Sewer,Snow Removal,Trash,Water
Senior Community No
Tax ID 0191//2078
Ownership Condominium
Horse Property N
Special Listing Condition Standard
Pets Allowed Case by Case Basis
Read Less Info
Want to know what your home might be worth? Contact us for a FREE valuation!

Our team is ready to help you sell your home for the highest possible price ASAP

Bought with John T Pruski • Jack Realty Group
"My job is to find and attract mastery-based agents to the office, protect the culture, and make sure everyone is happy! "







